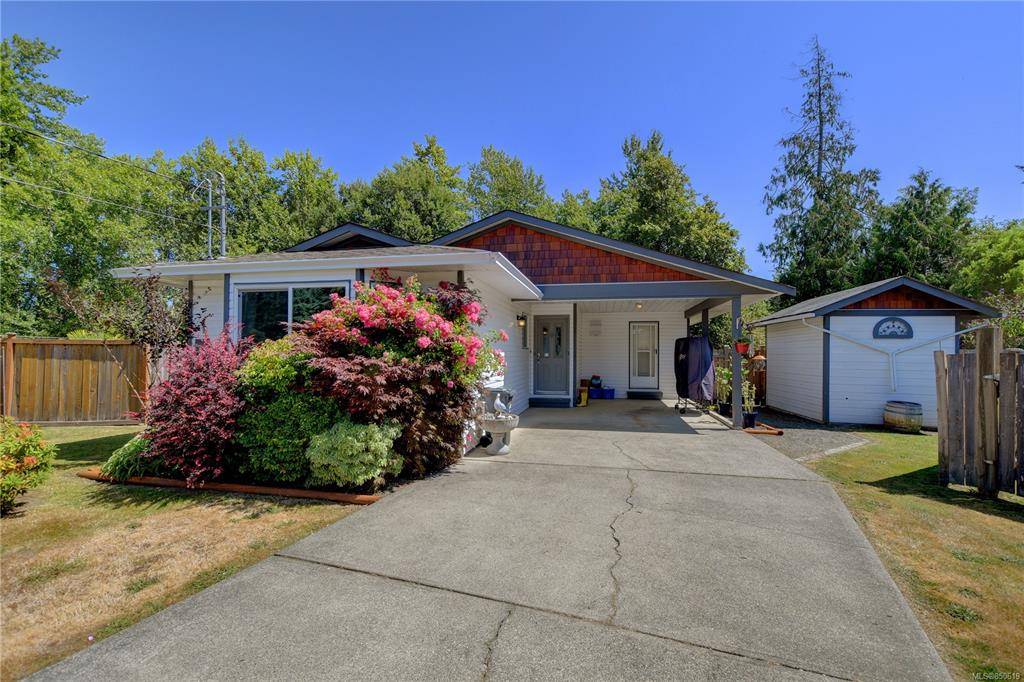$524,000
For more information regarding the value of a property, please contact us for a free consultation.
3 Beds
1 Bath
1,208 SqFt
SOLD DATE : 11/05/2020
Key Details
Sold Price $524,000
Property Type Single Family Home
Sub Type Single Family Detached
Listing Status Sold
Purchase Type For Sale
Square Footage 1,208 sqft
Price per Sqft $433
MLS Listing ID 850619
Sold Date 11/05/20
Style Rancher
Bedrooms 3
HOA Fees $50/mo
Rental Info Unrestricted
Year Built 1993
Annual Tax Amount $2,266
Tax Year 2019
Lot Size 10,018 Sqft
Acres 0.23
Property Description
Welcome to 7033 Brooks Place. An extremely well-maintained updated 1200+ sq. ft 3 bed/1bath rancher on crawlspace that is ideal for so many lifestyles from first time buyers to retirees. Located at the end of a quiet, private cul-de-sac on a nicely landscaped private fully fenced quiet 10,000+ sq. ft lot. An amazing piece of property with your own seasonal creek, raised garden bed, garden starter boxes, storage shed and even a chicken coop. Tasteful interior with newer wide plank laminate flooring, paint and fireplace. Updated kitchen and lighting so there is nothing to do here but move in and enjoy life. Large master bedroom with "cheater" ensuite/main 4pce bath. Open concept living/dining & kitchen with sliding glass door to private deck & patio. The long driveway, carport allow for great parking with room even for the boat/camper. This one ticks a lot of boxes and is sure to sell quickly so don't delay viewing this one
Location
Province BC
County Capital Regional District
Area Sk Whiffin Spit
Direction West
Rooms
Other Rooms Storage Shed
Basement Crawl Space
Main Level Bedrooms 3
Kitchen 1
Interior
Interior Features Ceiling Fan(s), Closet Organizer, Dining/Living Combo
Heating Baseboard, Electric, Propane
Cooling None
Flooring Laminate, Linoleum
Fireplaces Number 1
Fireplaces Type Living Room, Propane
Equipment Propane Tank
Fireplace 1
Window Features Blinds,Screens,Window Coverings
Appliance Dishwasher, F/S/W/D
Laundry In House
Exterior
Exterior Feature Balcony/Deck, Balcony/Patio, Fencing: Full
Carport Spaces 1
Amenities Available Private Drive/Road
Roof Type Fibreglass Shingle
Handicap Access Ground Level Main Floor, Primary Bedroom on Main
Parking Type Attached, Carport, Driveway, RV Access/Parking
Total Parking Spaces 3
Building
Lot Description Cul-de-sac, Level, Private, Serviced
Building Description Frame Wood,Insulation: Ceiling,Insulation: Walls,Vinyl Siding, Rancher
Faces West
Story 1
Foundation Poured Concrete
Sewer Septic System: Common
Water Municipal
Structure Type Frame Wood,Insulation: Ceiling,Insulation: Walls,Vinyl Siding
Others
HOA Fee Include Septic
Tax ID 017-918-006
Ownership Freehold/Strata
Pets Description Aquariums, Birds, Caged Mammals, Cats, Dogs
Read Less Info
Want to know what your home might be worth? Contact us for a FREE valuation!

Our team is ready to help you sell your home for the highest possible price ASAP
Bought with Royal LePage Coast Capital - Sooke








