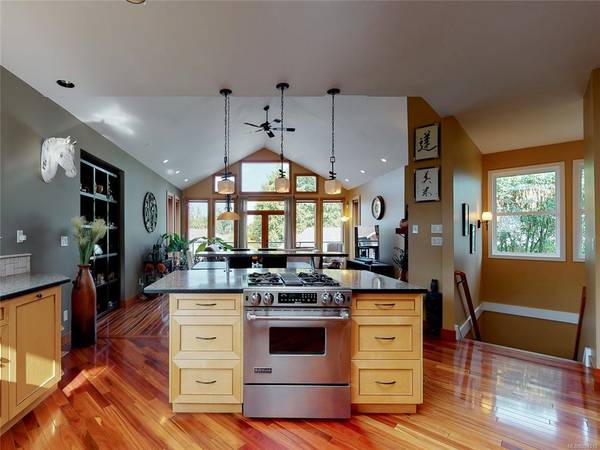$715,000
For more information regarding the value of a property, please contact us for a free consultation.
3 Beds
3 Baths
2,404 SqFt
SOLD DATE : 09/29/2020
Key Details
Sold Price $715,000
Property Type Single Family Home
Sub Type Single Family Detached
Listing Status Sold
Purchase Type For Sale
Square Footage 2,404 sqft
Price per Sqft $297
MLS Listing ID 851010
Sold Date 09/29/20
Style Main Level Entry with Lower Level(s)
Bedrooms 3
Rental Info Unrestricted
Year Built 2010
Annual Tax Amount $5,613
Tax Year 2019
Lot Size 5,227 Sqft
Acres 0.12
Property Description
The Eagle Quay Development is a showcase of executive homes that enjoy underground services, access to incredible beaches & a Waterfront park! This custom built home is positioned on the gradual bend of this beautiful road to maximize the use of this 5400 sqft lot & boats delightful curb appeal. This west coast home features floor to ceiling windows, edge grain fir millwork, Brazilian tiger wood flooring & high vaulted ceilings. The entertainer’s kitchen connects to the dining area & living room with cozy gas fireplace & leads out to front deck. A perfect place to enjoy views of the Stuart channel, gulf islands & coastal mountains, not to mention those sunrise and sunsets! Whether you are watching the Orcas, Seals or ships cruise by there is always something to enjoy right close to home. Within a couple minutes you will find wonderful restaurants, schools, shopping, the hospital & golf, there are even 3 beaches within a couple minutes walk! Measurements are approximate, please verify
Location
Province BC
County Cowichan Valley Regional District
Area Du Chemainus
Direction Southeast
Rooms
Basement Finished
Main Level Bedrooms 1
Kitchen 1
Interior
Interior Features Dining/Living Combo, French Doors, Soaker Tub, Storage, Vaulted Ceiling(s)
Heating Electric, Forced Air, Heat Pump
Cooling Air Conditioning
Fireplaces Number 1
Fireplaces Type Gas, Living Room
Equipment Central Vacuum, Security System
Fireplace 1
Window Features Window Coverings
Appliance Built-in Range, Dishwasher, Dryer, Oven/Range Electric, Refrigerator, Washer
Laundry In House
Exterior
Exterior Feature Balcony/Deck, Balcony/Patio, Fencing: Full, Garden, Security System
Garage Spaces 2.0
View Y/N 1
View Mountain(s), Ocean
Roof Type Asphalt Shingle
Handicap Access Master Bedroom on Main
Parking Type Garage Double
Total Parking Spaces 2
Building
Lot Description Irrigation Sprinkler(s), Landscaped, Quiet Area, Recreation Nearby, Shopping Nearby
Building Description Cement Fibre,Frame Wood,Insulation All, Main Level Entry with Lower Level(s)
Faces Southeast
Foundation Poured Concrete
Sewer Sewer To Lot
Water Municipal
Additional Building None
Structure Type Cement Fibre,Frame Wood,Insulation All
Others
Restrictions ALR: No,Building Scheme
Tax ID 026-313-499
Ownership Freehold
Pets Description Yes
Read Less Info
Want to know what your home might be worth? Contact us for a FREE valuation!

Our team is ready to help you sell your home for the highest possible price ASAP
Bought with Coldwell Banker Marquise Realty








