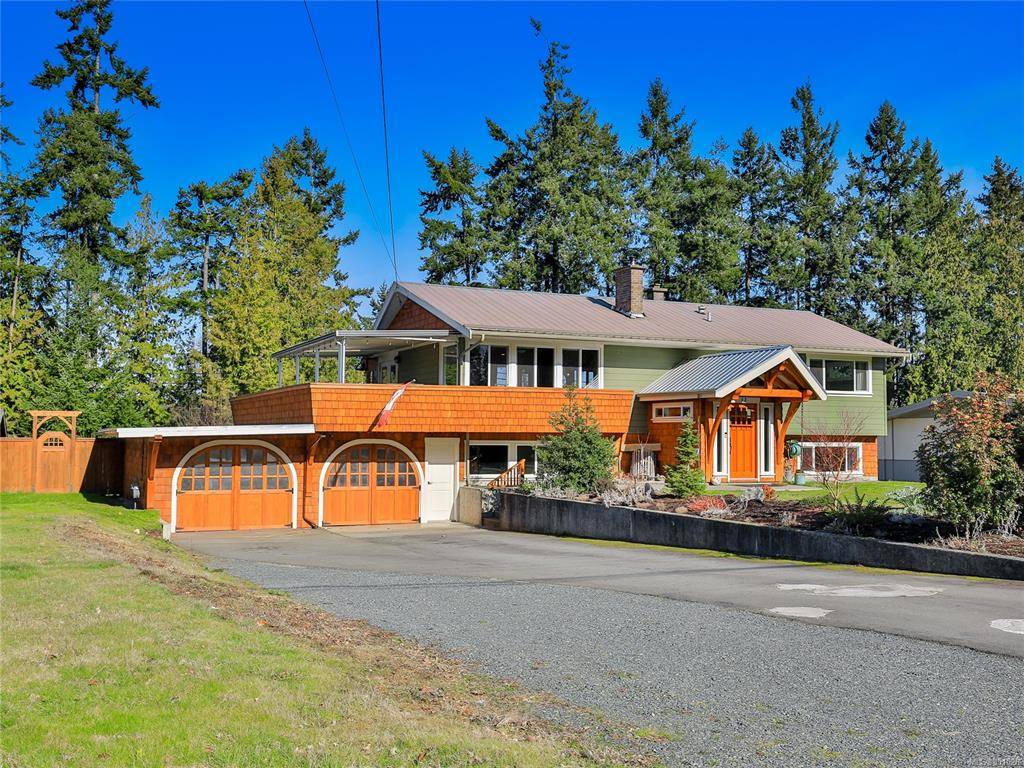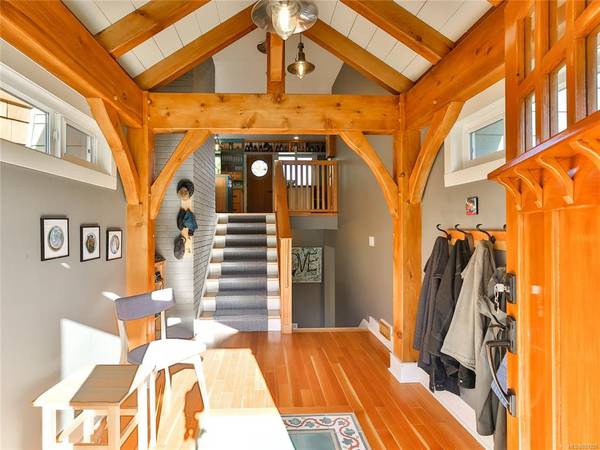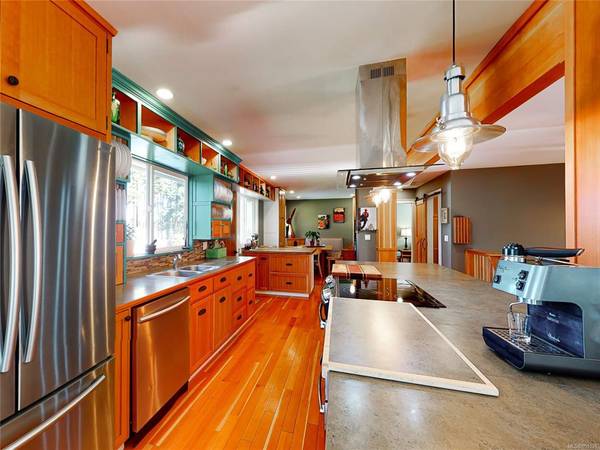$725,000
For more information regarding the value of a property, please contact us for a free consultation.
3 Beds
2 Baths
2,364 SqFt
SOLD DATE : 10/21/2020
Key Details
Sold Price $725,000
Property Type Single Family Home
Sub Type Single Family Detached
Listing Status Sold
Purchase Type For Sale
Square Footage 2,364 sqft
Price per Sqft $306
Subdivision Sandpiper
MLS Listing ID 851026
Sold Date 10/21/20
Style Split Entry
Bedrooms 3
Rental Info Unrestricted
Year Built 1971
Annual Tax Amount $2,831
Tax Year 2020
Lot Size 0.460 Acres
Acres 0.46
Property Description
Completely refurbished by a highly acclaimed local artisan, this 2364 sq. ft. two level home features Westcoast craftsmanship throughout. From the true timber frame entry, to the modern centre island kitchen with pull-out drawers boasting finger joints & an incredible level of finishing, this is sure to please the most discriminating of buyers. Architectural details include a vaulted ceiling, 2 wood stoves, fir floors, a spacious & comfortable sun-lit living room, a built-in dining area with bar, and the spacious master & continental bathroom on the main. The lower level features a family/flex room with direct access outside, a fitness studio or shop, huge laundry room, 2 additional bedrooms, a bathroom & two oversized garage bays clad in corrugated steel. On almost half an acre, with ample parking, a fully fenced yard, fruit trees & plenty of natural light, this is an estate property in the heart of town. Enjoy entertaining & mountain views from the wrap around covered deck.
Location
Province BC
County Nanaimo Regional District
Area Pq French Creek
Zoning RS1
Direction South
Rooms
Basement Finished, Full
Main Level Bedrooms 1
Kitchen 1
Interior
Interior Features Workshop In House
Heating Forced Air, Natural Gas
Cooling None
Flooring Wood
Fireplaces Number 2
Fireplaces Type Wood Burning
Fireplace 1
Window Features Insulated Windows
Laundry In House
Exterior
Exterior Feature Fencing: Full, Garden, Low Maintenance Yard
Garage Spaces 2.0
Utilities Available Natural Gas To Lot
View Y/N 1
View Mountain(s)
Roof Type Metal
Parking Type Garage Double, RV Access/Parking
Total Parking Spaces 2
Building
Lot Description Level, Landscaped, Near Golf Course, Central Location, Easy Access, Marina Nearby, Southern Exposure
Building Description Frame,Insulation: Ceiling,Insulation: Walls,Other, Split Entry
Faces South
Foundation Yes
Sewer Sewer To Lot
Water Municipal
Structure Type Frame,Insulation: Ceiling,Insulation: Walls,Other
Others
Restrictions Restrictive Covenants
Tax ID 003-371-808
Ownership Freehold
Pets Description Yes
Read Less Info
Want to know what your home might be worth? Contact us for a FREE valuation!

Our team is ready to help you sell your home for the highest possible price ASAP
Bought with Royal LePage Parksville-Qualicum Beach Realty (PK)








