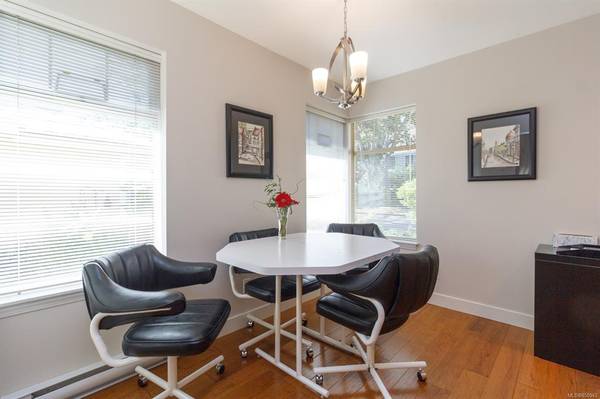$515,000
For more information regarding the value of a property, please contact us for a free consultation.
2 Beds
2 Baths
1,225 SqFt
SOLD DATE : 10/20/2020
Key Details
Sold Price $515,000
Property Type Townhouse
Sub Type Row/Townhouse
Listing Status Sold
Purchase Type For Sale
Square Footage 1,225 sqft
Price per Sqft $420
Subdivision Admirals Gate
MLS Listing ID 850943
Sold Date 10/20/20
Style Rancher
Bedrooms 2
HOA Fees $413/mo
Rental Info No Rentals
Year Built 1992
Annual Tax Amount $2,952
Tax Year 2020
Lot Size 1,306 Sqft
Acres 0.03
Property Sub-Type Row/Townhouse
Property Description
Downsize without compromise in this spacious one level end unit townhouse in the popular "Admirals Gate" complex. Great open floor plan w/generous room sizes, lots of large windows, updated kitchen & bathrooms, newer flooring, paint, trim, lights, new hot water tank, move in ready. Large kitchen & nook, open dining & living room w/wood fireplace, gleaming wood floors. Spacious master bedroom w/walk in closet & 4 piece en-suite w/separate tub & shower. 2nd bdrm is nicely separated from the main living area. The private & scenic patio is a gardener's dream. BBQ's allowed, in suite laundry, large usable crawl space, single garage & plenty of visitor parking. Pet friendly. Nestled in among plenty of green space in a well run adult complex that has separate guest accommodation that can be rented for overnight stays/social gatherings. All of this is just minutes to Admirals Walk shopping and Downtown. Next to the E&N Rail Trail, on bus route & close to CFB Esquimalt. Pleasure to show.
Location
Province BC
County Capital Regional District
Area Es Esquimalt
Direction Northwest
Rooms
Other Rooms Guest Accommodations
Basement Crawl Space
Main Level Bedrooms 2
Kitchen 1
Interior
Interior Features Closet Organizer, Dining/Living Combo, Eating Area
Heating Baseboard, Electric, Wood
Cooling None
Flooring Carpet, Hardwood, Tile
Fireplaces Number 1
Fireplaces Type Living Room, Wood Burning
Fireplace 1
Window Features Blinds,Screens,Window Coverings
Appliance Dishwasher, Oven/Range Electric, Refrigerator
Laundry In Unit
Exterior
Exterior Feature Balcony/Patio, Fencing: Partial, Low Maintenance Yard
Garage Spaces 1.0
Utilities Available Cable To Lot, Compost, Electricity To Lot, Garbage, Phone To Lot, Recycling
Amenities Available Clubhouse, Guest Suite, Private Drive/Road, Street Lighting
Roof Type Fibreglass Shingle
Handicap Access Ground Level Main Floor, Master Bedroom on Main, No Step Entrance, Wheelchair Friendly
Total Parking Spaces 1
Building
Lot Description Irregular Lot, Level, Central Location, Park Setting, Southern Exposure
Building Description Frame Wood,Insulation: Ceiling,Insulation: Walls,Stucco,Wood, Rancher
Faces Northwest
Story 1
Foundation Poured Concrete
Sewer Sewer To Lot
Water Municipal, To Lot
Architectural Style Patio Home
Structure Type Frame Wood,Insulation: Ceiling,Insulation: Walls,Stucco,Wood
Others
HOA Fee Include Garbage Removal,Insurance,Maintenance Grounds,Maintenance Structure,Property Management,Sewer
Tax ID 017 673 631
Ownership Freehold/Strata
Acceptable Financing None
Listing Terms None
Pets Allowed Cats, Dogs, Number Limit, Size Limit
Read Less Info
Want to know what your home might be worth? Contact us for a FREE valuation!

Our team is ready to help you sell your home for the highest possible price ASAP
Bought with Pemberton Holmes - Cloverdale







