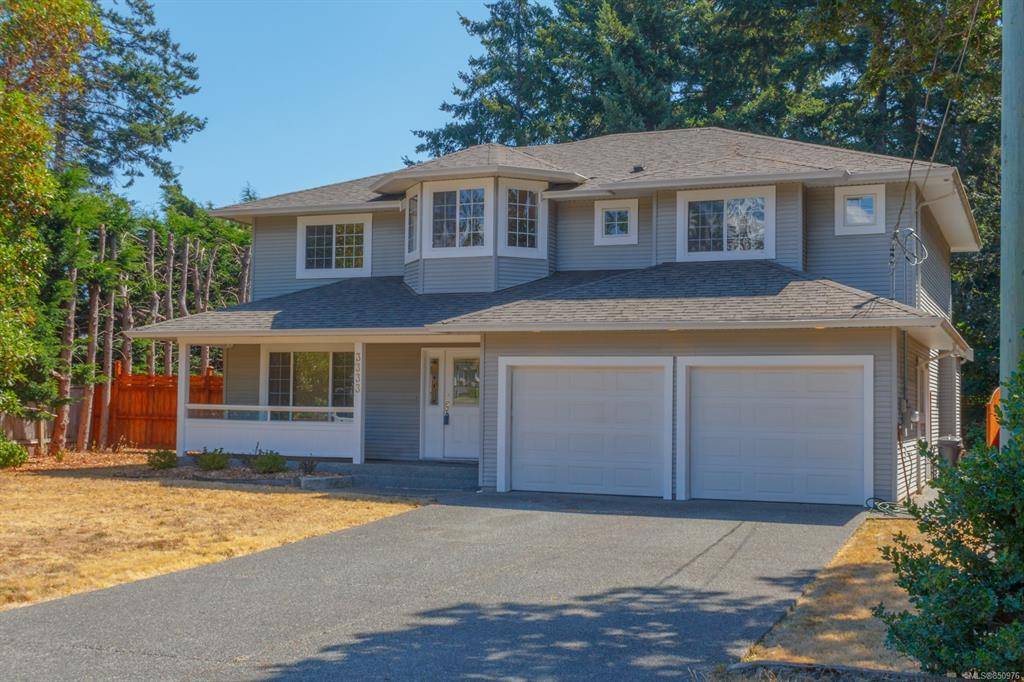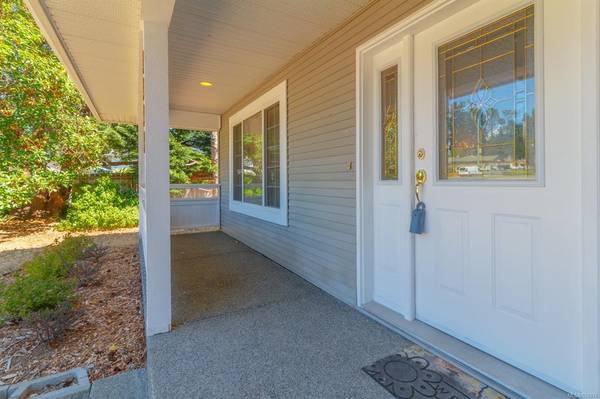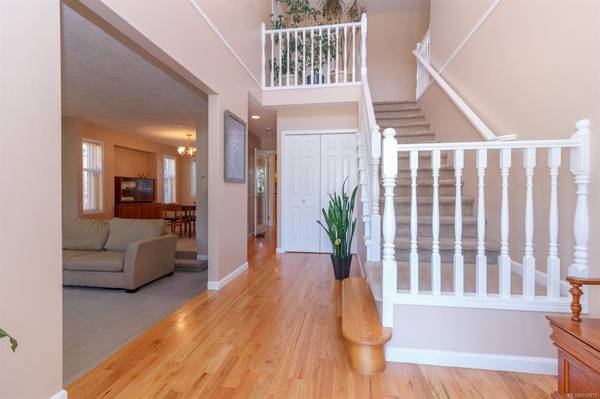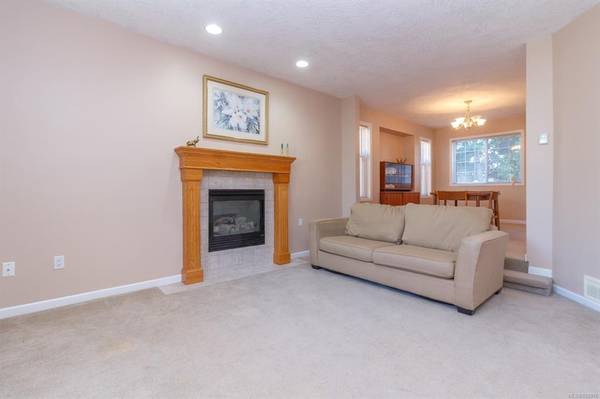$815,000
For more information regarding the value of a property, please contact us for a free consultation.
4 Beds
3 Baths
2,612 SqFt
SOLD DATE : 09/30/2020
Key Details
Sold Price $815,000
Property Type Single Family Home
Sub Type Single Family Detached
Listing Status Sold
Purchase Type For Sale
Square Footage 2,612 sqft
Price per Sqft $312
MLS Listing ID 850976
Sold Date 09/30/20
Style Main Level Entry with Upper Level(s)
Bedrooms 4
Rental Info Unrestricted
Year Built 2002
Annual Tax Amount $4,060
Tax Year 2019
Lot Size 10,018 Sqft
Acres 0.23
Property Description
First time on the market! Well maintained 2002 built large family home w/traditional layout is beautifully set on close to a ¼ acre on a quiet street. Inside you are greeted w/17 ft ceilings offering tonnes of natural light & recently refinished gleaming oak floors, open to sunken living rm w/gas fireplace, opening to dining rm. Spacious, sunny kitchen w/plenty of quality cabinetry, island, & large eating area w/adjoining family rm all overlook the backyard. Lovely covered patio to enjoy year round & extended patio for summer bbqs. Great work shop at back of property. Laundry rm, dblcar garage, 2 pc bath, & access to 3 ft tall crawl finish the main level. Upstairs find 4 generous sized bdrms, & 2 full baths. Generous Master w/walk in closet, & en suite w/soaker tub & sep shower. Plenty of parking for an RV & ample space for your family to grow here & enjoy. Excellent neighbouhood & location w/walking distance to schools & transit . The ocean, recreation, & all amenities close at hand.
Location
Province BC
County Capital Regional District
Area Co Wishart North
Direction Northwest
Rooms
Other Rooms Storage Shed
Basement Crawl Space
Kitchen 1
Interior
Interior Features Breakfast Nook, Cathedral Entry, Dining Room, Eating Area
Heating Electric
Cooling None
Flooring Carpet, Hardwood, Tile
Fireplaces Number 1
Fireplaces Type Gas, Living Room
Equipment Central Vacuum
Fireplace 1
Window Features Blinds,Screens
Appliance Dishwasher, F/S/W/D
Laundry In House
Exterior
Exterior Feature Balcony/Deck, Balcony/Patio, Fenced, Fencing: Full
Garage Spaces 2.0
Roof Type Asphalt Shingle
Parking Type Attached, Driveway, Garage Double, RV Access/Parking
Total Parking Spaces 4
Building
Lot Description Corner, Level, Rectangular Lot, Easy Access, Quiet Area
Building Description Vinyl Siding, Main Level Entry with Upper Level(s)
Faces Northwest
Foundation Yes
Sewer Septic System
Water Municipal
Architectural Style West Coast
Additional Building None
Structure Type Vinyl Siding
Others
Tax ID 023-053-020
Ownership Freehold
Acceptable Financing Purchaser To Finance
Listing Terms Purchaser To Finance
Pets Description Yes
Read Less Info
Want to know what your home might be worth? Contact us for a FREE valuation!

Our team is ready to help you sell your home for the highest possible price ASAP
Bought with Pemberton Holmes Ltd. (Dun)








