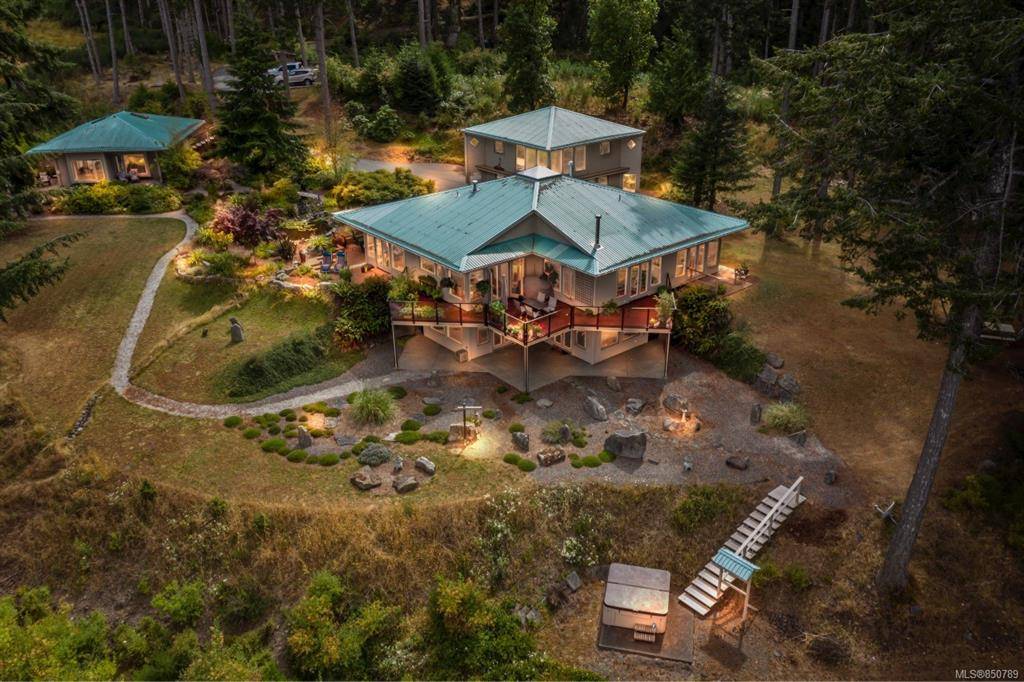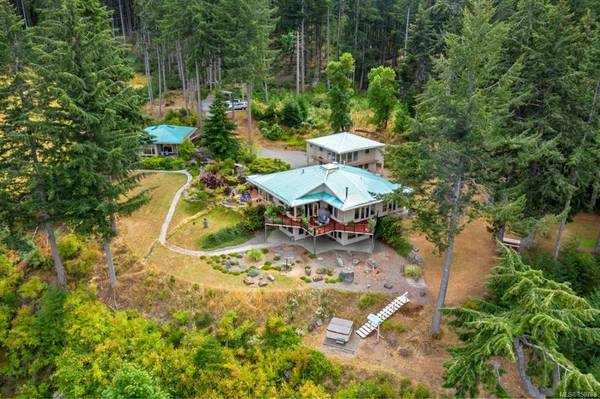$1,670,000
For more information regarding the value of a property, please contact us for a free consultation.
6 Beds
6 Baths
4,432 SqFt
SOLD DATE : 01/14/2021
Key Details
Sold Price $1,670,000
Property Type Single Family Home
Sub Type Single Family Detached
Listing Status Sold
Purchase Type For Sale
Square Footage 4,432 sqft
Price per Sqft $376
MLS Listing ID 850789
Sold Date 01/14/21
Style Main Level Entry with Lower Level(s)
Bedrooms 6
Rental Info Unrestricted
Year Built 2000
Annual Tax Amount $5,995
Tax Year 2019
Lot Size 4.260 Acres
Acres 4.26
Property Description
Serenity awaits in this spectacular oceanview architectural gem. True to Frank Lloyd Wright, this 3-4 bdrm home merges indoors and out with loving attention to detail. Double attached garage, spacious coach house (as suite, retreat or studio) and separate guest house with 2 luxury view suites. Also feat 9’ ceilings, heated floors, extensive use of glazing, hot tub and low maintenance sprinklered garden with restful Koi pond.
Enjoy full main flr living with a private king-size mstr bdrm w/enste in the south wing; 2 bdrms w/full bthrm in the west wing; bright skylit lvg/din room and a chef’s Shaker style kitchen. Lower level walkout offers generous recrm, large study, full bthrm, loads of storage and an extensive rainwater collection system. Note the double French doors in every room with decks and patios, all but one with superb ocean views.
Many options here to explore your creative passions! Take the 3D tour and place on your list - must be seen to be fully appreciated.
Location
Province BC
County Capital Regional District
Area Gi Salt Spring
Direction East
Rooms
Other Rooms Guest Accommodations
Basement Partially Finished, Walk-Out Access, With Windows
Main Level Bedrooms 3
Kitchen 2
Interior
Heating Hot Water
Cooling None
Flooring Basement Slab, Concrete
Fireplaces Number 1
Fireplaces Type Living Room
Equipment Central Vacuum, Electric Garage Door Opener, Propane Tank
Fireplace 1
Window Features Skylight(s)
Appliance Built-in Range, Dishwasher, Hot Tub, Oven Built-In
Laundry In House
Exterior
Exterior Feature Balcony/Deck, Garden, Lighting, Low Maintenance Yard, Sprinkler System
Garage Spaces 2.0
Utilities Available Cable Available, Electricity Available, Phone Available
View Y/N 1
View Mountain(s), Ocean
Roof Type Metal
Handicap Access Accessible Entrance, Ground Level Main Floor, Primary Bedroom on Main, No Step Entrance, Wheelchair Friendly
Parking Type Additional, Garage Double
Total Parking Spaces 6
Building
Lot Description Irregular Lot, Irrigation Sprinkler(s), Landscaped
Building Description Insulation All,Wood, Main Level Entry with Lower Level(s)
Faces East
Foundation Poured Concrete
Sewer Septic System
Water Cistern, Well: Drilled
Architectural Style Contemporary
Additional Building Exists
Structure Type Insulation All,Wood
Others
Restrictions Easement/Right of Way,Restrictive Covenants
Tax ID 018-695-108
Ownership Freehold
Acceptable Financing Purchaser To Finance
Listing Terms Purchaser To Finance
Pets Description Aquariums, Birds, Caged Mammals, Cats, Dogs, Yes
Read Less Info
Want to know what your home might be worth? Contact us for a FREE valuation!

Our team is ready to help you sell your home for the highest possible price ASAP
Bought with Macdonald Realty Salt Spring Island








