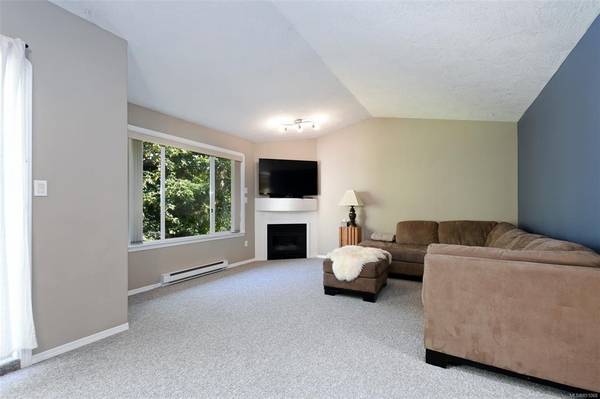$405,000
For more information regarding the value of a property, please contact us for a free consultation.
3 Beds
3 Baths
1,612 SqFt
SOLD DATE : 09/15/2020
Key Details
Sold Price $405,000
Property Type Townhouse
Sub Type Row/Townhouse
Listing Status Sold
Purchase Type For Sale
Square Footage 1,612 sqft
Price per Sqft $251
MLS Listing ID 851068
Sold Date 09/15/20
Style Main Level Entry with Lower Level(s)
Bedrooms 3
HOA Fees $390/mo
Rental Info Some Rentals
Year Built 1997
Annual Tax Amount $2,407
Tax Year 2019
Lot Size 1,742 Sqft
Acres 0.04
Property Description
Private Corner Unit. Move quickly on this 3 bedroom 3bath Townhouse. Offers Beautiful Kitchen with Hardwood floors, Skylights and Eating Bar. Sunny Breakfast Nook with sliders to Private Patio. Separate Laundry off Garage. Rounded Drywall Corners, Vaulted Ceilings Through Out Livingroom & Dining Room. Cozy Gas Fireplace and the most amazing view from the quiet Deck a Tranquil Setting backing on to forest. Tastefully Decorated through out. 3 bedrooms down including Large Master with Spa style Ensuite. Tons of Storage including Full crawlspace with workshop space & inside access. Single Garage and another separate parking space. New Roof. You'll be impressed with the Complex and Location. Short walk to Sooke Center, city bus Route and schools. Priced to Please at 419,900
Location
Province BC
County Capital Regional District
Area Sk Sooke Vill Core
Direction South
Rooms
Basement Crawl Space
Kitchen 1
Interior
Interior Features Bar, Breakfast Nook, Ceiling Fan(s), Eating Area, Soaker Tub, Storage, Vaulted Ceiling(s)
Heating Baseboard, Electric
Cooling None
Flooring Carpet, Hardwood, Linoleum, Wood
Fireplaces Number 1
Fireplaces Type Living Room, Propane
Equipment Central Vacuum Roughed-In
Fireplace 1
Window Features Blinds,Insulated Windows
Appliance Dishwasher, F/S/W/D
Laundry In Unit
Exterior
Exterior Feature Balcony/Patio, Playground
Garage Spaces 1.0
Utilities Available Cable Available, Garbage, Phone Available, Recycling
Roof Type Fibreglass Shingle
Handicap Access Ground Level Main Floor
Parking Type Garage, Open
Building
Lot Description Cul-de-sac, Curb & Gutter, Private, Wooded Lot
Building Description Other, Main Level Entry with Lower Level(s)
Faces South
Story 2
Foundation Poured Concrete
Sewer Sewer To Lot
Water Municipal
Structure Type Other
Others
HOA Fee Include Garbage Removal,Insurance,Maintenance Grounds,Property Management,Sewer,Water
Tax ID 023-735-571
Ownership Freehold/Strata
Pets Description Aquariums, Birds, Caged Mammals, Cats, Dogs, Number Limit, Size Limit, Yes
Read Less Info
Want to know what your home might be worth? Contact us for a FREE valuation!

Our team is ready to help you sell your home for the highest possible price ASAP
Bought with Sotheby's International Realty Canada








