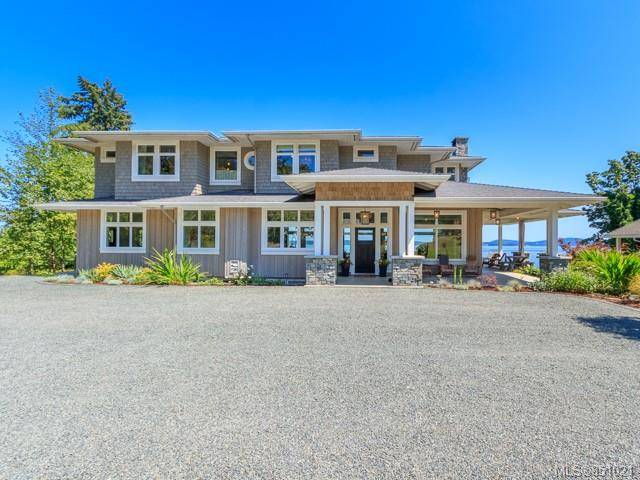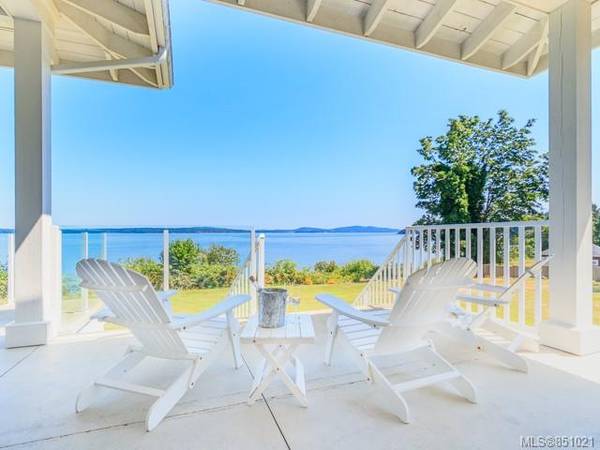$2,200,000
For more information regarding the value of a property, please contact us for a free consultation.
5 Beds
5 Baths
5,212 SqFt
SOLD DATE : 11/02/2020
Key Details
Sold Price $2,200,000
Property Type Single Family Home
Sub Type Single Family Detached
Listing Status Sold
Purchase Type For Sale
Square Footage 5,212 sqft
Price per Sqft $422
MLS Listing ID 851021
Sold Date 11/02/20
Style Main Level Entry with Lower/Upper Lvl(s)
Bedrooms 5
Rental Info Unrestricted
Year Built 2009
Annual Tax Amount $7,272
Tax Year 2019
Lot Size 1.340 Acres
Acres 1.34
Property Description
WEST-COAST WATERFRONT LUXURY....When your hard work has paid off and you are ready to reward yourself, this is the home. The owners carefully selected the location, the placement of the home, made sure every feature was considered and poured love and attention into every detail of this dream-home on the ocean. The comfortable 5200 sq ft is divided over 3 floors with living on the main, bedrooms up and guest room and additional family rooms down. The main floor is the stuff of Luxury Magazines with high, coffered ceilings, endless ocean views through oversize windows, a kitchen to die for, multiple sitting areas that are comfy for 2 or happily accommodate 30. The master wing is large & cozy at the same time and all the bedrooms have walk-in closets. The outside covered patio with wood fireplace is an incredible space and invites you to walk the easy path to the waters edge. Very private, exceptional quality, one-of-a-kind offering. All meas are approx.
Location
Province BC
County Cowichan Valley Regional District
Area Du Chemainus
Zoning R-2
Direction East
Rooms
Other Rooms Barn(s), Workshop
Basement Full, Walk-Out Access, With Windows
Kitchen 1
Interior
Interior Features Breakfast Nook, Ceiling Fan(s), Closet Organizer, Dining Room, Dining/Living Combo, Eating Area, French Doors, Soaker Tub, Storage
Heating Electric, Geothermal, Heat Pump
Cooling Air Conditioning
Flooring Basement Slab, Concrete
Fireplaces Number 2
Fireplaces Type Gas, Wood Burning
Equipment Propane Tank
Fireplace 1
Laundry In House
Exterior
Exterior Feature Balcony, Balcony/Patio
Garage Spaces 2.0
Waterfront 1
Waterfront Description Ocean
View Y/N 1
View Mountain(s), Ocean
Roof Type Asphalt Shingle
Handicap Access Ground Level Main Floor
Parking Type Detached, Garage Double, Open, RV Access/Parking
Building
Lot Description Dock/Moorage, Landscaped, Private, Wooded Lot, Acreage, Central Location, Easy Access, Quiet Area, Rural Setting, Southern Exposure, Walk on Waterfront
Building Description Cement Fibre,Frame Wood,Insulation: Ceiling,Insulation: Walls, Main Level Entry with Lower/Upper Lvl(s)
Faces East
Foundation Poured Concrete
Sewer Septic System
Water Municipal
Architectural Style West Coast
Structure Type Cement Fibre,Frame Wood,Insulation: Ceiling,Insulation: Walls
Others
Restrictions Easement/Right of Way
Tax ID 027-898-563
Ownership Freehold/Strata
Acceptable Financing Must Be Paid Off
Listing Terms Must Be Paid Off
Pets Description Yes
Read Less Info
Want to know what your home might be worth? Contact us for a FREE valuation!

Our team is ready to help you sell your home for the highest possible price ASAP
Bought with Unrepresented Buyer Pseudo-Office








