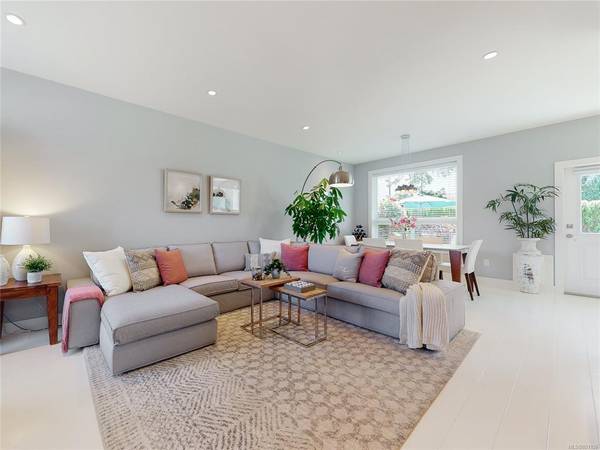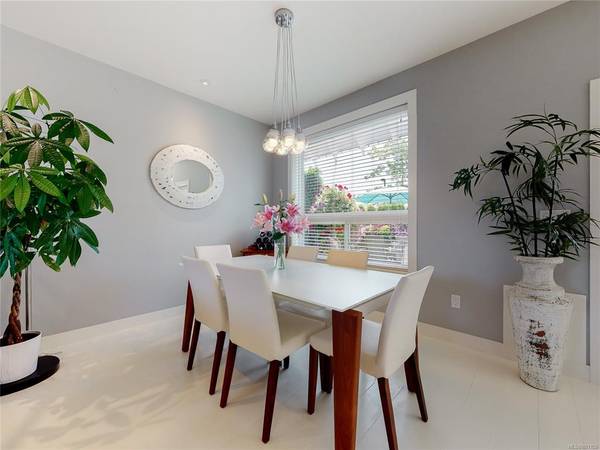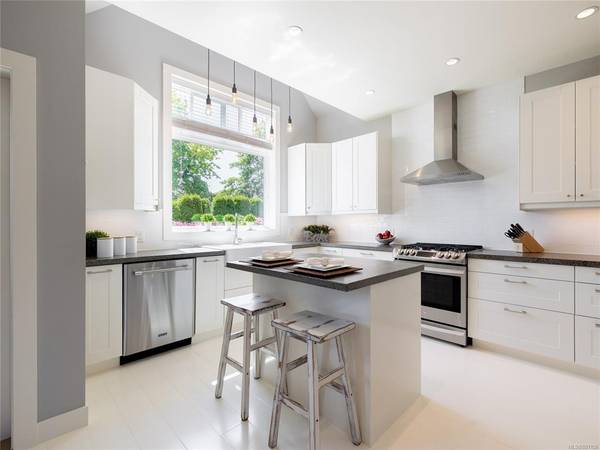$635,000
For more information regarding the value of a property, please contact us for a free consultation.
3 Beds
3 Baths
1,850 SqFt
SOLD DATE : 11/20/2020
Key Details
Sold Price $635,000
Property Type Single Family Home
Sub Type Single Family Detached
Listing Status Sold
Purchase Type For Sale
Square Footage 1,850 sqft
Price per Sqft $343
MLS Listing ID 851156
Sold Date 11/20/20
Style Main Level Entry with Upper Level(s)
Bedrooms 3
Rental Info Unrestricted
Year Built 2016
Annual Tax Amount $3,473
Tax Year 2019
Lot Size 3,484 Sqft
Acres 0.08
Property Description
***Immaculate nearly new home in the heart of Parksville*** This 4 year old family style home sits across the street from Foster Park, and walking distance to shopping and the beach. With 3 bedrooms upstairs, the living room, kitchen and powder room on the main floor, the home is perfect for families or active seniors. Hand painted wood floors throughout the main floor, big bright windows, concrete countertops, and stainless steel appliances create a light and relaxing atmosphere. Upstairs you'll find 3 bedrooms and 2 full bathrooms. The bonus- finished attic space is perfect for storage. A fully fenced easy maintenance backyard, and ample storage along the sides of the home will fit all the toys and tools too!
Location
Province BC
County Parksville, City Of
Area Pq Parksville
Direction North
Rooms
Basement Crawl Space
Kitchen 1
Interior
Interior Features Dining/Living Combo
Heating Electric
Cooling Air Conditioning
Flooring Mixed
Appliance Dishwasher, Dryer, F/S/W/D
Laundry In House
Exterior
Exterior Feature Fencing: Full, Low Maintenance Yard
Garage Spaces 1.0
Roof Type Asphalt Shingle
Parking Type Garage
Total Parking Spaces 1
Building
Building Description Cement Fibre,Frame Wood,Shingle-Other, Main Level Entry with Upper Level(s)
Faces North
Foundation Poured Concrete
Sewer Sewer Available, Sewer To Lot
Water Municipal
Structure Type Cement Fibre,Frame Wood,Shingle-Other
Others
Restrictions Building Scheme
Tax ID 029-413-206
Ownership Freehold
Pets Description Yes
Read Less Info
Want to know what your home might be worth? Contact us for a FREE valuation!

Our team is ready to help you sell your home for the highest possible price ASAP
Bought with Royal LePage Parksville-Qualicum Beach Realty (PK)








