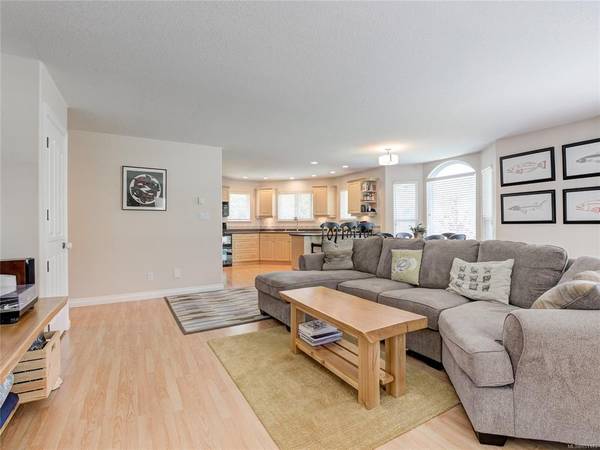$1,185,000
For more information regarding the value of a property, please contact us for a free consultation.
6 Beds
5 Baths
3,684 SqFt
SOLD DATE : 11/30/2020
Key Details
Sold Price $1,185,000
Property Type Single Family Home
Sub Type Single Family Detached
Listing Status Sold
Purchase Type For Sale
Square Footage 3,684 sqft
Price per Sqft $321
MLS Listing ID 851173
Sold Date 11/30/20
Style Main Level Entry with Upper Level(s)
Bedrooms 6
Rental Info Unrestricted
Year Built 2002
Annual Tax Amount $4,875
Tax Year 2020
Lot Size 0.410 Acres
Acres 0.41
Property Description
You need to see this spacious, centrally located home to appreciate all it has to offer! Just a short 5
minute walk to kayaking in the inlet or 7 minutes to sandy MacKenzie Beach, this nicely finished home is ready make your Tofino dreams come true. Currently operating with a successful 2 bedroom Air BnB suite on the lower level, the home also provides a very spacious 3 bedrooms and 2 bathrooms on the upper level, perfect for open concept family living. Great income and lifestyle are already proven here! In addition to the two car garage on the main home, the large lot also includes a detached garage, that is finished beautifully with a 3 piece washroom, bar and flex space for your studio or man cave ambitions. RV and boat parking is abundant, and the water collecting cistern allows for the in ground sprinkler system to water your lawn all year round. Central, successful, and spacious, this is an opportunity you will not want to wait on!
Location
Province BC
County Tofino, District Of
Area Pa Tofino
Zoning RA1
Direction West
Rooms
Other Rooms Guest Accommodations, Workshop
Basement None
Main Level Bedrooms 3
Kitchen 3
Interior
Interior Features Storage, Workshop
Heating Baseboard, Electric, Natural Gas, Wood
Cooling None
Flooring Carpet, Laminate, Mixed
Fireplaces Number 3
Fireplaces Type Pellet Stove, Propane, Wood Stove
Equipment Central Vacuum, Propane Tank
Fireplace 1
Window Features Insulated Windows
Laundry In House, In Unit
Exterior
Exterior Feature Balcony/Deck, Garden, Sprinkler System
Garage Spaces 3.0
Carport Spaces 1
Roof Type Asphalt Shingle
Parking Type Additional, Carport, Driveway, Garage, Garage Double, RV Access/Parking
Building
Lot Description Corner, Irrigation Sprinkler(s), Landscaped, Near Golf Course, Central Location, Easy Access, Family-Oriented Neighbourhood, Marina Nearby, Park Setting, Quiet Area, Recreation Nearby, Southern Exposure, Shopping Nearby
Building Description Frame,Vinyl Siding, Main Level Entry with Upper Level(s)
Faces West
Foundation Slab
Sewer Sewer To Lot
Water Municipal
Additional Building Exists
Structure Type Frame,Vinyl Siding
Others
Restrictions None
Tax ID 018-597-548
Ownership Freehold
Acceptable Financing Must Be Paid Off
Listing Terms Must Be Paid Off
Pets Description Aquariums, Birds, Caged Mammals, Cats, Dogs, Yes
Read Less Info
Want to know what your home might be worth? Contact us for a FREE valuation!

Our team is ready to help you sell your home for the highest possible price ASAP
Bought with 460 Realty Inc. (UC)








