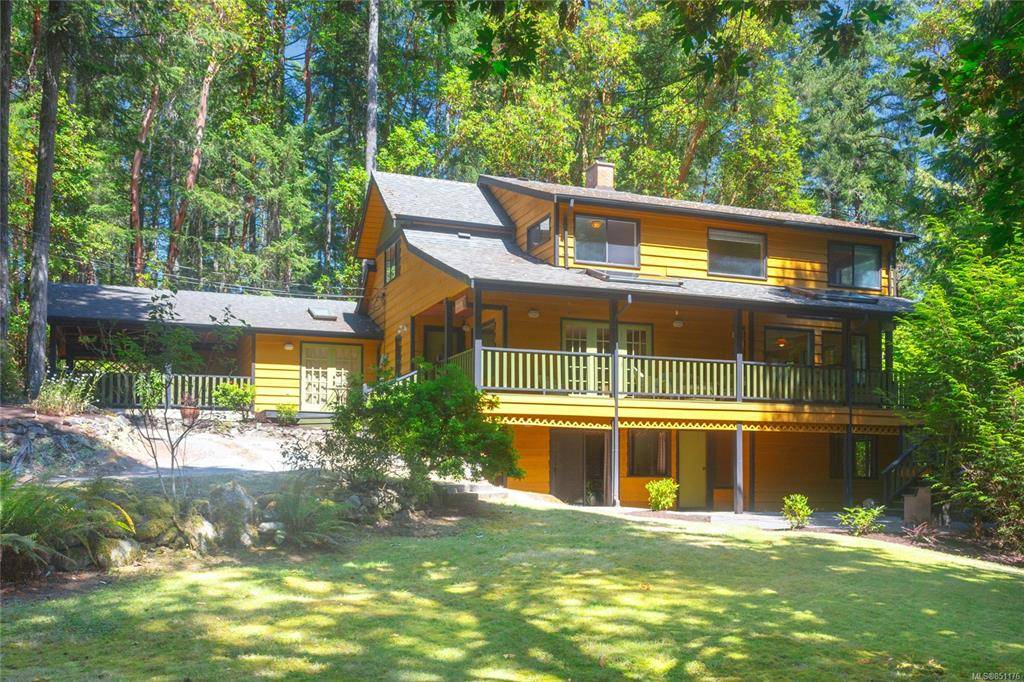$1,185,000
For more information regarding the value of a property, please contact us for a free consultation.
6 Beds
4 Baths
3,781 SqFt
SOLD DATE : 11/26/2020
Key Details
Sold Price $1,185,000
Property Type Single Family Home
Sub Type Single Family Detached
Listing Status Sold
Purchase Type For Sale
Square Footage 3,781 sqft
Price per Sqft $313
MLS Listing ID 851176
Sold Date 11/26/20
Style Main Level Entry with Lower/Upper Lvl(s)
Bedrooms 6
HOA Fees $50/mo
Rental Info Unrestricted
Year Built 1981
Annual Tax Amount $3,773
Tax Year 2020
Lot Size 0.950 Acres
Acres 0.95
Property Description
Peaceful! Private! Park-like! A unique wonderful, spacious 6 bedroom, 4 bath, 3781 sq ft comfortable country home named "Tir Na Nog" (Celtic Paradise). Many upgrades since built in 1981. 3 levels of personality plus a massive wrap around covered deck with skylights & tongue & groove cedar. Features hardwood, cork & heated ensuite floors. Cozy wood stoves, electric furnace & a wine cellar, too! Lots of windows & skylights to bring the outside setting inside. Special features of this almost 1 acre property on a quiet, rural, cul-de-sac is access to 52 acres of greenbelt & private tennis court (common ownership) shared with 25 other owners. Extensive trails & meadows to explore plus steps away from Horth Hill Regional Park. Only minutes to Ferries, Sidney By The Sea & Victoria International Airport. TERRIFIC!!
Location
Province BC
County Capital Regional District
Area Ns Lands End
Direction South
Rooms
Basement Finished
Main Level Bedrooms 1
Kitchen 1
Interior
Interior Features Ceiling Fan(s), Closet Organizer, Dining Room, Eating Area, French Doors, Storage, Wine Storage
Heating Electric, Forced Air, Wood
Cooling None
Flooring Carpet, Cork, Laminate, Tile, Wood
Fireplaces Number 2
Fireplaces Type Heatilator, Living Room, Recreation Room, Wood Burning, Wood Stove
Fireplace 1
Window Features Blinds,Insulated Windows,Screens,Skylight(s),Window Coverings
Appliance Dishwasher, F/S/W/D, Range Hood
Laundry In House
Exterior
Exterior Feature Balcony, Balcony/Deck, Garden, Sign: Allowed, Tennis Court(s)
Carport Spaces 2
Utilities Available Cable To Lot, Compost, Electricity To Lot, Garbage, Phone To Lot, Recycling
Amenities Available Common Area, Private Drive/Road, Tennis Court(s)
Roof Type Fibreglass Shingle
Handicap Access Primary Bedroom on Main
Parking Type Attached, Carport Double, Driveway
Total Parking Spaces 2
Building
Lot Description Cul-de-sac, Irregular Lot, Private, Wooded Lot, Easy Access, Family-Oriented Neighbourhood, Marina Nearby, Park Setting, Quiet Area, Rural Setting, In Wooded Area
Building Description Insulation All,Insulation: Ceiling,Insulation: Walls,Wood, Main Level Entry with Lower/Upper Lvl(s)
Faces South
Foundation Poured Concrete
Sewer Septic System
Water Municipal
Architectural Style West Coast
Additional Building Potential
Structure Type Insulation All,Insulation: Ceiling,Insulation: Walls,Wood
Others
HOA Fee Include See Remarks
Restrictions ALR: No,Restrictive Covenants
Tax ID 000-766-437
Ownership Freehold/Strata
Acceptable Financing Purchaser To Finance
Listing Terms Purchaser To Finance
Pets Description Aquariums, Birds, Caged Mammals, Cats, Dogs
Read Less Info
Want to know what your home might be worth? Contact us for a FREE valuation!

Our team is ready to help you sell your home for the highest possible price ASAP
Bought with DFH Real Estate Ltd.








