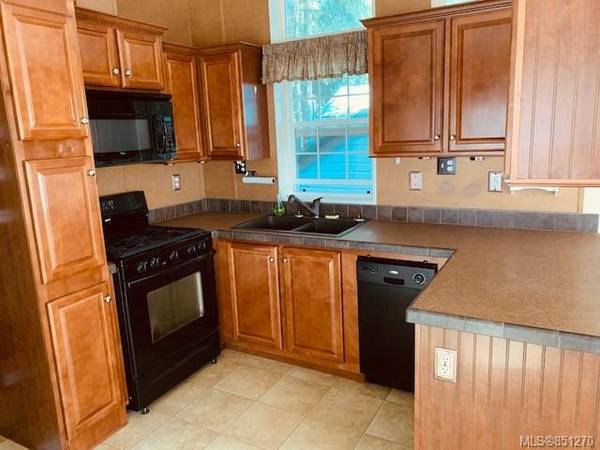$114,750
For more information regarding the value of a property, please contact us for a free consultation.
2 Beds
1 Bath
528 SqFt
SOLD DATE : 10/30/2020
Key Details
Sold Price $114,750
Property Type Manufactured Home
Sub Type Manufactured Home
Listing Status Sold
Purchase Type For Sale
Square Footage 528 sqft
Price per Sqft $217
Subdivision Rondalyn Resort
MLS Listing ID 851270
Sold Date 10/30/20
Style Other
Bedrooms 2
HOA Fees $711/mo
Rental Info Some Rentals
Year Built 2010
Annual Tax Amount $63
Tax Year 2020
Property Description
Price Dropped Dramatically! The living is easy in this two bedroom, 10 year young Park Model. Nestled in the forest and overlooking a salmon bearing creek this lovely home has a spacious living area with lots of natural light!The open concept flows into a well appointed kitchen which has been updated. Full sized fridge and propane stove, microwave and dishwasher. In home washer and dryer and good storage space. The master suite has a nice quiet view into the back yard patio area. Good decking with a large gazebo and the seller will leave her lovely patio furniture. The 40' unit offers care free living and a great place to bring your grandchildren for a visit. They will love the heated pool and the creek. You will also enjoy the hot tub and being able to play golf on the golf course. There is a stocked fishing pond (catch & release) and a holiday vibe to the development, although many people have lived there for over 20 years!
Location
Province BC
County Nanaimo Regional District
Area Na Extension
Zoning CD 13
Direction See Remarks
Rooms
Other Rooms Gazebo
Basement None
Main Level Bedrooms 2
Kitchen 1
Interior
Interior Features Dining/Living Combo, Swimming Pool
Heating Propane
Cooling None
Equipment Central Vacuum
Appliance Oven/Range Gas
Laundry In Unit
Exterior
Exterior Feature Fencing: Full, Low Maintenance Yard, Swimming Pool
Utilities Available Cable To Lot, Electricity Available, Phone To Lot
Amenities Available Pool, Pool: Outdoor, Spa/Hot Tub, Street Lighting
Roof Type Asphalt Torch On
Handicap Access Ground Level Main Floor
Parking Type Driveway
Total Parking Spaces 2
Building
Lot Description Adult-Oriented Neighbourhood, On Golf Course, Park Setting, Recreation Nearby, Rural Setting, In Wooded Area
Building Description Aluminum Siding, Other
Faces See Remarks
Foundation None
Sewer Septic System
Water Well: Drilled
Structure Type Aluminum Siding
Others
HOA Fee Include Caretaker,Garbage Removal,Septic
Ownership Freehold/Strata
Acceptable Financing Must Be Paid Off
Listing Terms Must Be Paid Off
Pets Description Yes
Read Less Info
Want to know what your home might be worth? Contact us for a FREE valuation!

Our team is ready to help you sell your home for the highest possible price ASAP
Bought with RE/MAX Island Properties








