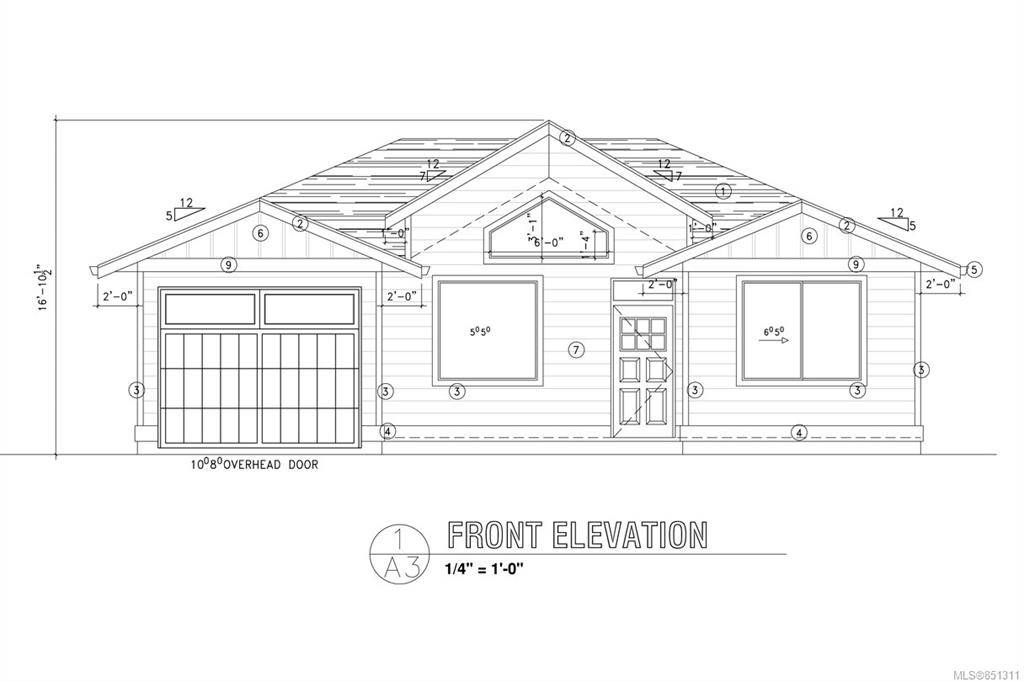$679,000
For more information regarding the value of a property, please contact us for a free consultation.
5 Beds
4 Baths
2,647 SqFt
SOLD DATE : 11/26/2020
Key Details
Sold Price $679,000
Property Type Single Family Home
Sub Type Single Family Detached
Listing Status Sold
Purchase Type For Sale
Square Footage 2,647 sqft
Price per Sqft $256
MLS Listing ID 851311
Sold Date 11/26/20
Style Main Level Entry with Lower Level(s)
Bedrooms 5
Rental Info Unrestricted
Year Built 2020
Annual Tax Amount $1
Tax Year 2020
Lot Size 5,227 Sqft
Acres 0.12
Property Description
Ocean views from this custom designed main level entry 2647 sqft home w/a total of 5 BDs, 4 baths that includes a self contained 2 BD/1 bth legal suite located in the sea side community of Crofton. The open plan kitchen has a large sit up island w/quartz counter top, 8' wall pantry & adjoining sun room. A spacious living rm w/vaulted ceilings, hardwood floors, NG fireplace w/french doors to the outside deck. Ocean views frm master bdrm w/ 5pc ensuite heated tile floor, a 2nd bdrm or den, powder rm & laundry. Downstairs is a bonus family rm, 3rd bdrm & 4pce bath. The suite has its own entrance located out back. This home is built with a focus on healthy living & energy efficiency, outfitted w/ a HRV system, mini split heat pump w/room controls, ask for full list of finishings . Front & back decks, all covered with New Home Warranty. This expanding neighbourhood has lots offer- great schools, shops, restaurants, parks, recreation, trails and so much more. Price is plus GST.
Location
Province BC
County North Cowichan, Municipality Of
Area Du Crofton
Direction West
Rooms
Basement Finished, Full, With Windows
Main Level Bedrooms 2
Kitchen 2
Interior
Interior Features Dining/Living Combo
Heating Heat Pump, Heat Recovery, Natural Gas
Cooling Air Conditioning, HVAC, Wall Unit(s)
Flooring Basement Slab, Hardwood, Laminate, Tile
Fireplaces Number 2
Fireplaces Type Electric, Gas
Equipment Electric Garage Door Opener
Fireplace 1
Window Features Vinyl Frames
Appliance Dishwasher, F/S/W/D, Oven/Range Gas, Range Hood
Laundry In House
Exterior
Exterior Feature Balcony/Deck, Fencing: Partial
Garage Spaces 1.0
Utilities Available Cable Available, Electricity Available, Garbage, Natural Gas Available
View Y/N 1
View Mountain(s), Ocean
Roof Type Fibreglass Shingle
Handicap Access Ground Level Main Floor, Primary Bedroom on Main
Parking Type Driveway, Garage
Total Parking Spaces 3
Building
Lot Description Rectangular Lot, Sloping, Easy Access, Family-Oriented Neighbourhood, Marina Nearby, Quiet Area, Recreation Nearby
Building Description Cement Fibre,Frame Wood,Insulation All,Shingle-Other, Main Level Entry with Lower Level(s)
Faces West
Foundation Poured Concrete
Sewer Sewer Available
Water Municipal
Architectural Style Arts & Crafts
Additional Building Exists
Structure Type Cement Fibre,Frame Wood,Insulation All,Shingle-Other
Others
Restrictions None
Tax ID 004021703
Ownership Freehold
Acceptable Financing Must Be Paid Off
Listing Terms Must Be Paid Off
Pets Description Aquariums, Birds, Caged Mammals, Cats, Dogs, Yes
Read Less Info
Want to know what your home might be worth? Contact us for a FREE valuation!

Our team is ready to help you sell your home for the highest possible price ASAP
Bought with Sutton Group-West Coast Realty (Nan)








