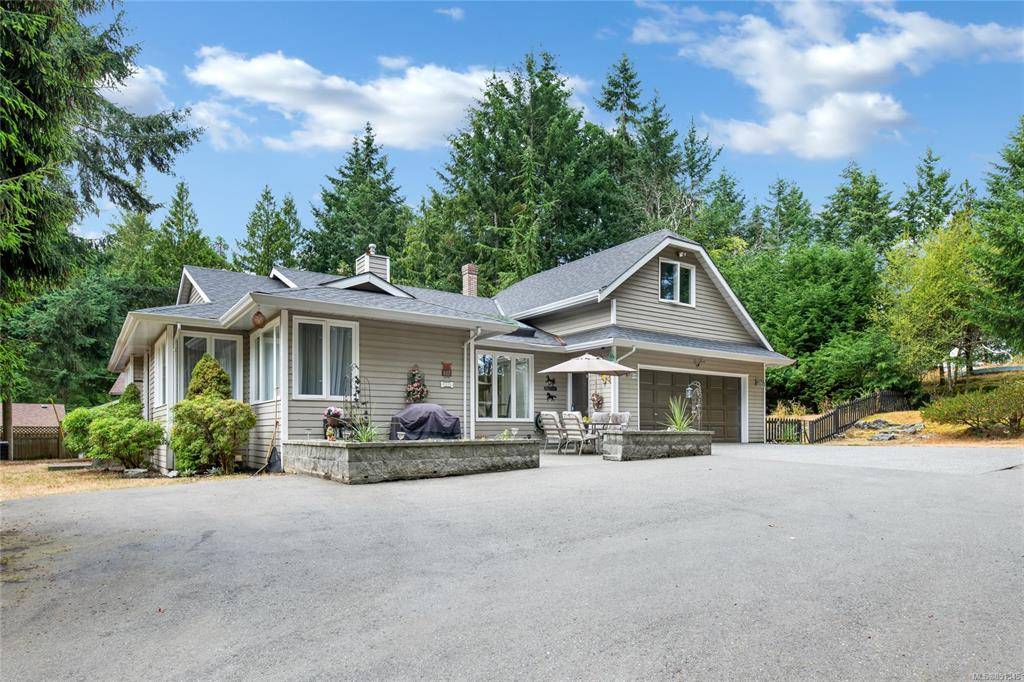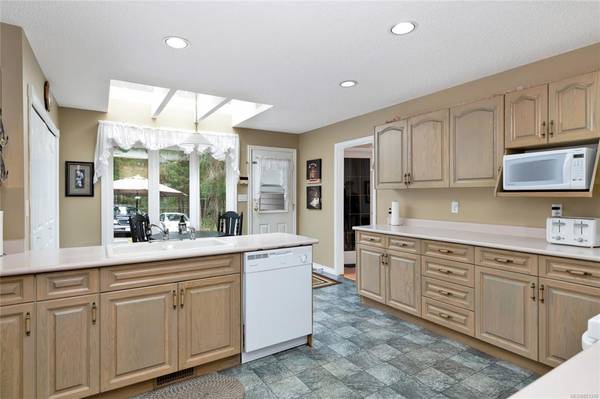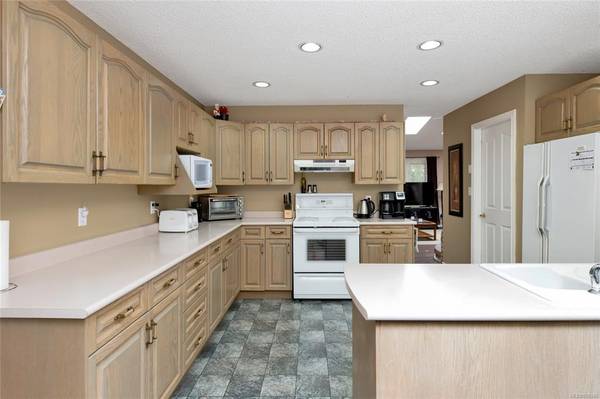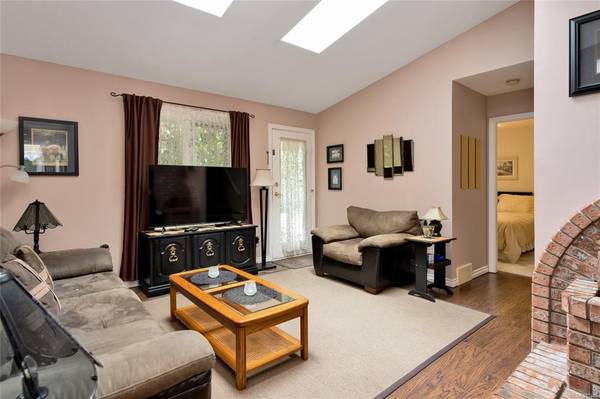$651,000
For more information regarding the value of a property, please contact us for a free consultation.
3 Beds
2 Baths
2,109 SqFt
SOLD DATE : 10/28/2020
Key Details
Sold Price $651,000
Property Type Single Family Home
Sub Type Single Family Detached
Listing Status Sold
Purchase Type For Sale
Square Footage 2,109 sqft
Price per Sqft $308
MLS Listing ID 851345
Sold Date 10/28/20
Style Rancher
Bedrooms 3
Rental Info Unrestricted
Year Built 1991
Annual Tax Amount $2,191
Tax Year 2019
Lot Size 0.610 Acres
Acres 0.61
Property Description
Welcome to this beautiful Rancher style home in Upper Lantzville. The home features over 2100 sq. ft, 3 bedrooms + den, 2 baths and a bonus room over the garage. The property is over 1/2 an acre, very private and a terrific location only a few minutes drive to Woodgrove Mall. The kitchen is bright and spacious, has tons of cabinet, counter space with nook area. The home has a separate dining area with fireplace and a large living area with a woodstove surrounded by a brick. The master bedroom is 15x13 and has a walk- in closet and a 4 piece ensuite. There is tons of room for all the RV toys. More highlights of this amazing property are; new roof and skylights, double garage, RV parking, 200 Amp service, heated crawl space, newer flooring, heat pump, newer hot water tank and pressure tank. A very peaceful setting with 2 concrete patios to enjoy the privacy and the location are all a bonus with this incredible property. All measurements and data are approx, verify if important.
Location
Province BC
County Nanaimo Regional District
Area Na Upper Lantzville
Direction Southeast
Rooms
Basement Crawl Space
Main Level Bedrooms 3
Kitchen 1
Interior
Heating Heat Pump
Cooling HVAC
Flooring Mixed, Wood
Fireplaces Number 2
Fireplaces Type Propane, Wood Stove
Fireplace 1
Laundry In House
Exterior
Garage Spaces 2.0
Roof Type Asphalt Shingle
Handicap Access Ground Level Main Floor, Master Bedroom on Main
Parking Type Garage Double, RV Access/Parking
Building
Lot Description Private, Acreage, Easy Access, Rural Setting, Shopping Nearby
Building Description Frame Wood,Wood, Rancher
Faces Southeast
Foundation Yes
Sewer Septic System
Water Well: Artesian
Structure Type Frame Wood,Wood
Others
Tax ID 025-750-119
Ownership Freehold
Pets Description Yes
Read Less Info
Want to know what your home might be worth? Contact us for a FREE valuation!

Our team is ready to help you sell your home for the highest possible price ASAP
Bought with Royal LePage Nanaimo Realty (NanIsHwyN)








