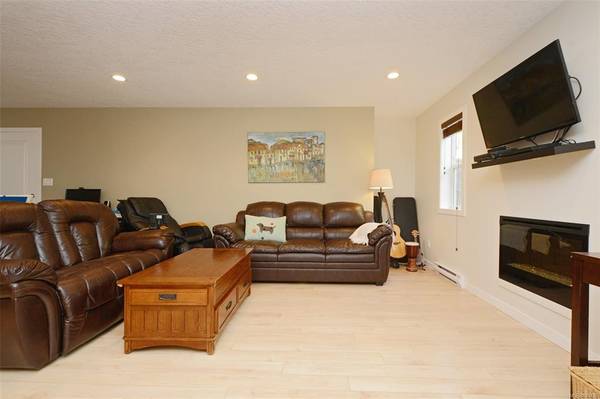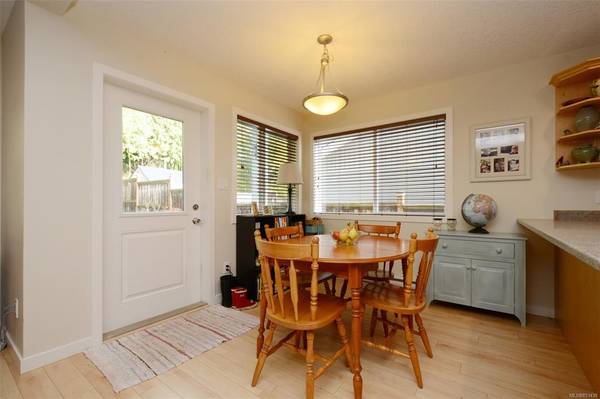$499,900
For more information regarding the value of a property, please contact us for a free consultation.
4 Beds
3 Baths
1,645 SqFt
SOLD DATE : 10/23/2020
Key Details
Sold Price $499,900
Property Type Multi-Family
Sub Type Half Duplex
Listing Status Sold
Purchase Type For Sale
Square Footage 1,645 sqft
Price per Sqft $303
MLS Listing ID 851438
Sold Date 10/23/20
Style Main Level Entry with Upper Level(s)
Bedrooms 4
Rental Info Unrestricted
Year Built 2012
Annual Tax Amount $2,844
Tax Year 2019
Lot Size 6,969 Sqft
Acres 0.16
Property Description
Charming Affordable Start. Just move into this fabulous 4 bed/3bath 2012 Strata. This back unit offers bright open floor plans including Maple kitchen with eating bar and inline dining area. Large comfy Livingroom with electric fireplace and engineered wood floors. 2 piece powder room. French Door to Private Patio Area.Fenced yard includes Mature Landscaping and tiered Gardens. Backing on to designated Park 4 adds to the beautiful vista. 4 bedrooms up with skylite main bath and hallway. Mater Bedroom boasts 2 man shower and loads of closet space. Full crawl space for storage space. Single Car Garage with workshop area and loads of parking. Handy Location with Walk to schools, restaurants, golf & shopping.
Location
Province BC
County Capital Regional District
Area Sk Broomhill
Direction Southeast
Rooms
Basement Crawl Space
Kitchen 1
Interior
Interior Features Eating Area
Heating Baseboard, Electric
Cooling None
Flooring Carpet, Laminate, Linoleum
Fireplaces Number 1
Fireplaces Type Electric, Living Room
Equipment Central Vacuum Roughed-In
Fireplace 1
Window Features Vinyl Frames
Appliance Dishwasher, F/S/W/D
Laundry In House
Exterior
Exterior Feature Balcony/Patio
Garage Spaces 1.0
Roof Type Fibreglass Shingle
Handicap Access Ground Level Main Floor
Parking Type Attached, Garage
Total Parking Spaces 1
Building
Lot Description Rectangular Lot
Building Description Insulation: Ceiling,Insulation: Walls,Vinyl Siding, Main Level Entry with Upper Level(s)
Faces Southeast
Story 2
Foundation Poured Concrete
Sewer Sewer To Lot
Water Municipal
Structure Type Insulation: Ceiling,Insulation: Walls,Vinyl Siding
Others
Tax ID 028-894-715
Ownership Freehold/Strata
Pets Description Yes
Read Less Info
Want to know what your home might be worth? Contact us for a FREE valuation!

Our team is ready to help you sell your home for the highest possible price ASAP
Bought with Royal LePage Coast Capital - Chatterton








