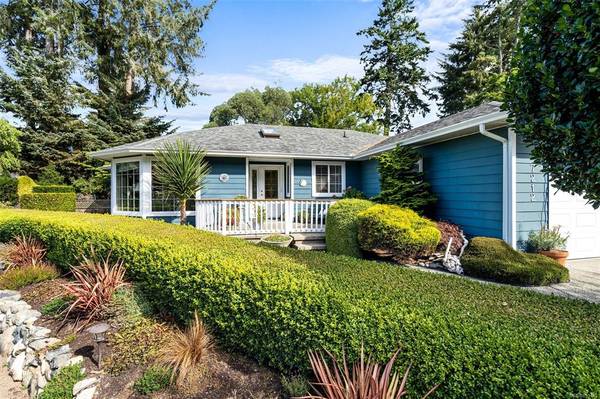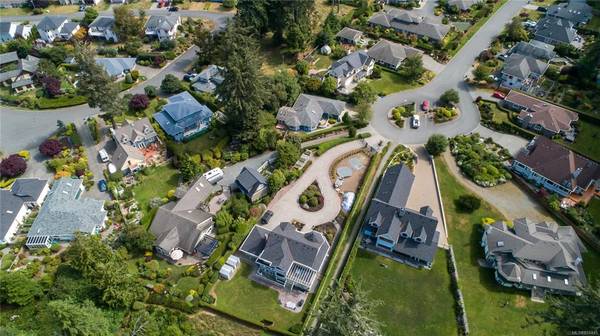$799,000
For more information regarding the value of a property, please contact us for a free consultation.
3 Beds
2 Baths
1,962 SqFt
SOLD DATE : 09/15/2020
Key Details
Sold Price $799,000
Property Type Single Family Home
Sub Type Single Family Detached
Listing Status Sold
Purchase Type For Sale
Square Footage 1,962 sqft
Price per Sqft $407
MLS Listing ID 851445
Sold Date 09/15/20
Style Rancher
Bedrooms 3
HOA Fees $55/mo
Rental Info Unrestricted
Year Built 2001
Annual Tax Amount $2,130
Tax Year 2019
Lot Size 0.260 Acres
Acres 0.26
Property Description
Rare offering only steps to the Seaside. Beautifully designed custom rancher with attractive ocean outlooks. 1962sqft, Hardwood floors, gas fireplace, French doors to both the formal living room and family room, windows galore and incredible natural natural light throughout. Sun-filled dining room opens to a west facing deck and privately landscaped gardens. Expansive kitchen with stylish eating bar and abundance of cupboards & counter space. Gorgeous family room features dramatic vaulted ceilings, heated tile floors, skylights and wall to wall windows surrounded by serene manicured grounds. Spacious king-sized master bedroom with full walk-in closet, large ensuite bath, sitting area to relax and enjoy a second deck and gardens. Two more full sized bedrooms and big main bath. Two car garage, loads of additional parking for RV, Boat and all the toys. Fenced yard, beautiful sun exposure, one level living on a private culdesac. Peaceful place to call home.
Location
Province BC
County Capital Regional District
Area Sk Whiffin Spit
Direction South
Rooms
Other Rooms Gazebo, Storage Shed
Basement Crawl Space
Main Level Bedrooms 3
Kitchen 1
Interior
Interior Features Ceiling Fan(s), Closet Organizer, Dining Room, Eating Area, French Doors, Soaker Tub, Storage, Vaulted Ceiling(s)
Heating Baseboard, Propane
Cooling None
Flooring Carpet, Hardwood, Linoleum, Tile
Fireplaces Number 1
Fireplaces Type Living Room, Propane
Equipment Electric Garage Door Opener
Fireplace 1
Window Features Blinds,Screens
Appliance Dishwasher, F/S/W/D, Microwave
Laundry In House
Exterior
Exterior Feature Balcony/Patio, Fencing: Partial, Garden, Sprinkler System
Garage Spaces 2.0
Amenities Available Private Drive/Road, Street Lighting
View Y/N 1
View Mountain(s), Ocean
Roof Type Asphalt Shingle
Handicap Access Ground Level Main Floor, Master Bedroom on Main
Parking Type Attached, Garage Double, Guest, RV Access/Parking
Total Parking Spaces 3
Building
Lot Description Cul-de-sac, Level, Landscaped, Pie Shaped Lot, Private, Quiet Area, Walk on Waterfront
Building Description Frame Wood,Wood, Rancher
Faces South
Story 1
Foundation Poured Concrete
Sewer Septic System: Common
Water Municipal
Additional Building None
Structure Type Frame Wood,Wood
Others
HOA Fee Include Septic
Tax ID 024-650-315
Ownership Freehold/Strata
Acceptable Financing Purchaser To Finance
Listing Terms Purchaser To Finance
Pets Description Cats, Dogs
Read Less Info
Want to know what your home might be worth? Contact us for a FREE valuation!

Our team is ready to help you sell your home for the highest possible price ASAP
Bought with Sutton Group West Coast Realty








