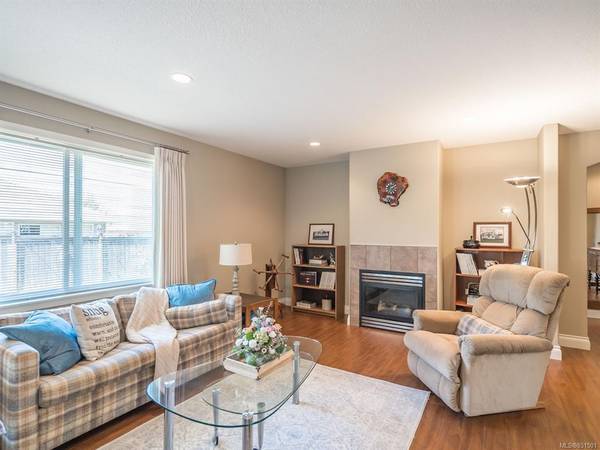$580,250
For more information regarding the value of a property, please contact us for a free consultation.
3 Beds
2 Baths
1,489 SqFt
SOLD DATE : 02/01/2021
Key Details
Sold Price $580,250
Property Type Single Family Home
Sub Type Single Family Detached
Listing Status Sold
Purchase Type For Sale
Square Footage 1,489 sqft
Price per Sqft $389
MLS Listing ID 851501
Sold Date 02/01/21
Style Rancher
Bedrooms 3
Rental Info Unrestricted
Year Built 2006
Annual Tax Amount $3
Tax Year 2019
Lot Size 6,098 Sqft
Acres 0.14
Property Description
--------MAPLE GLEN RANCHER--------Sale Pending only subject to Probate. Ideal retirement or great family home in quiet neighborhood, & everything has been done for you...just move in & enjoy! Charming 3 Bed/2 Bath Rancher on landscaped .14 acre in Maple Glen, a peaceful neighborhood on the fringe of the downtown core just mins from shopping, amenities & the beach! Skylighted foyer, Kitchen/Living/Dining Rm w/nat gas FP & wall-mounted air conditioner, maple Kitchen w/generous amount of shaker-style cabinetry & arborite countertop workspace, stainless appls, pantry cupboard w/cupboards & breakfast bar. Dining Room w/ french door to covered patio & fully-fenced backyard w/garden area, shed, east/west exposure, & grassy area for kids & pet to enjoy. Also 2 Bedrooms, skylighted Main Bath, Master Suite w/3 pc ensuite, Laundry Rm, & Dbl Garage. Extras incl HRV system, a built-in vacuum system, visit our website for more pics, a floor plan, a VR Tour & more.
Location
Province BC
County Parksville, City Of
Area Pq Parksville
Direction East
Rooms
Other Rooms Storage Shed
Basement Crawl Space
Main Level Bedrooms 3
Kitchen 1
Interior
Interior Features Dining Room, Eating Area
Heating Electric, Natural Gas
Cooling Air Conditioning, HVAC
Flooring Laminate
Fireplaces Number 1
Fireplaces Type Gas
Equipment Central Vacuum
Fireplace 1
Window Features Vinyl Frames
Appliance Dishwasher, Dryer, F/S/W/D, Microwave, Oven/Range Electric
Laundry In House
Exterior
Exterior Feature Fencing: Full, Garden
Garage Spaces 2.0
View Y/N 1
View City
Roof Type Asphalt Shingle
Handicap Access Accessible Entrance
Parking Type Garage Double
Total Parking Spaces 2
Building
Lot Description Curb & Gutter, Landscaped, Rectangular Lot, Sidewalk, Serviced, Central Location, Easy Access, Family-Oriented Neighbourhood, Marina Nearby, Quiet Area, Recreation Nearby, Shopping Nearby
Building Description Frame Wood,Insulation All,Insulation: Ceiling,Insulation: Walls,Vinyl Siding, Rancher
Faces East
Foundation Poured Concrete
Sewer Sewer To Lot
Water Municipal
Architectural Style Cape Cod
Structure Type Frame Wood,Insulation All,Insulation: Ceiling,Insulation: Walls,Vinyl Siding
Others
Tax ID 026-522-543
Ownership Freehold
Pets Description Aquariums, Birds, Caged Mammals, Cats, Dogs, Yes
Read Less Info
Want to know what your home might be worth? Contact us for a FREE valuation!

Our team is ready to help you sell your home for the highest possible price ASAP
Bought with Royal LePage Parksville-Qualicum Beach Realty (PK)








