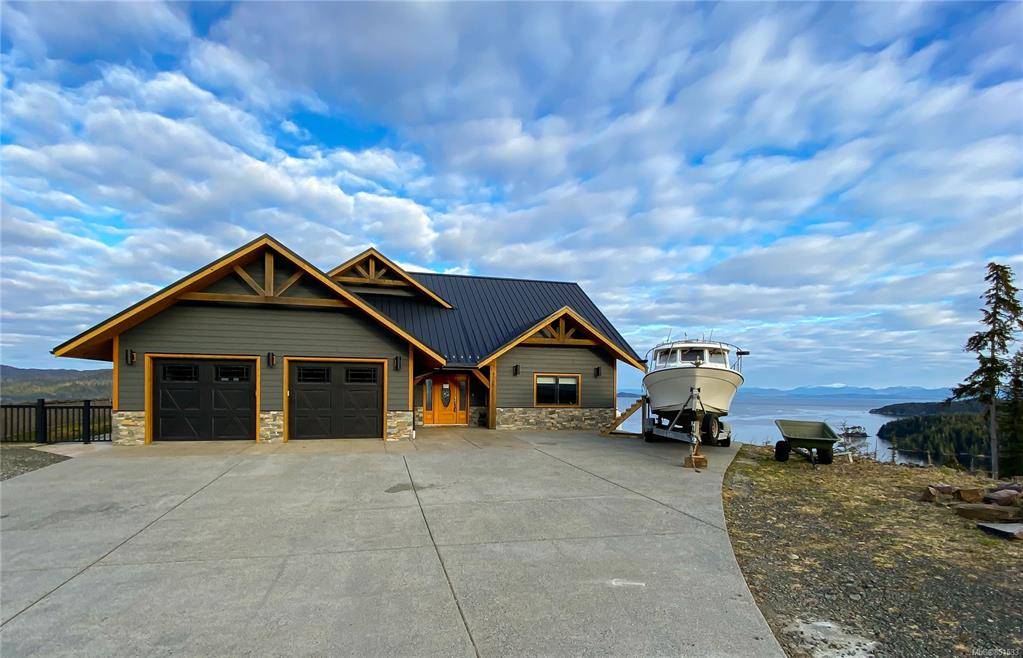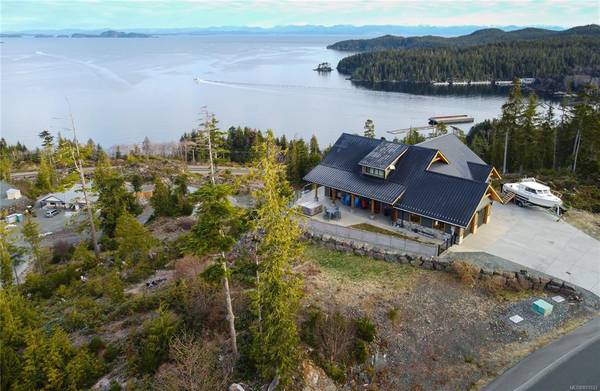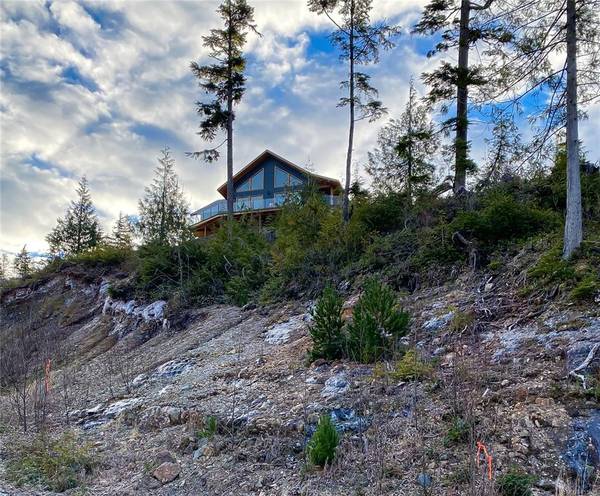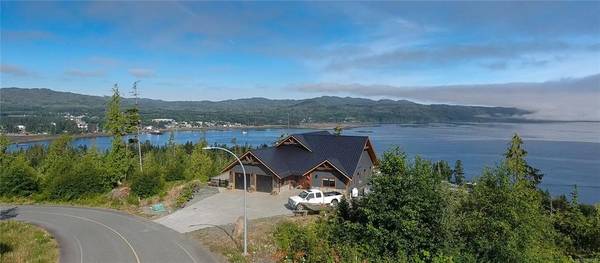$1,150,000
For more information regarding the value of a property, please contact us for a free consultation.
2 Beds
2 Baths
2,690 SqFt
SOLD DATE : 09/30/2021
Key Details
Sold Price $1,150,000
Property Type Single Family Home
Sub Type Single Family Detached
Listing Status Sold
Purchase Type For Sale
Square Footage 2,690 sqft
Price per Sqft $427
MLS Listing ID 851533
Sold Date 09/30/21
Style Main Level Entry with Upper Level(s)
Bedrooms 2
Rental Info Unrestricted
Year Built 2015
Annual Tax Amount $5,632
Tax Year 2019
Lot Size 0.630 Acres
Acres 0.63
Property Description
Port Hardy’s best view property and one of the newest homes in town! Overbuilt and finished in 2015 this stunning 2 bed 2 bath 2700sqft Hybrid Timber Frame by Pacific Homes was designed to impress! Perched on the top of Goletas views subdivision, an oversized paved driveway, double garage and nicely landscaped front yard greet you. Separate entry with a clear view into the living room, open concept to the dining room and kitchen with a 10x5 granite top island! Large pantry with refrigerator, laundry area and garage entry just off the kitchen. Access to the low maintenance wrap around concrete deck, with hot tub and covered barbecue area make this home perfect for entertaining. Large Master bedroom with a custom built in closet takes you into the gorgeous en-suite with heated tile floors, large soaker tub, and a travertine walk-in shower. Solid fir staircase to the 640sqft finished open loft area and a walk in crawl space complete this perfect home!
Location
Province BC
County Port Hardy, District Of
Area Ni Port Hardy
Direction Northeast
Rooms
Basement Not Full Height
Main Level Bedrooms 2
Kitchen 1
Interior
Interior Features Closet Organizer, Soaker Tub, Storage, Vaulted Ceiling(s)
Heating Heat Pump
Cooling None
Flooring Carpet, Hardwood, Tile
Fireplaces Number 1
Fireplaces Type Propane
Equipment Central Vacuum, Propane Tank
Fireplace 1
Window Features Insulated Windows,Vinyl Frames
Appliance Dishwasher, Dryer, F/S/W/D, Garburator, Hot Tub, Microwave, Oven Built-In, Oven/Range Gas, Range Hood, Refrigerator, Washer
Laundry Other
Exterior
Exterior Feature Balcony/Patio, Fencing: Full, Low Maintenance Yard
Garage Spaces 2.0
View Y/N 1
View Mountain(s), Ocean
Roof Type Metal
Parking Type Additional, Driveway, Garage Double
Total Parking Spaces 3
Building
Lot Description Landscaped, Near Golf Course, Private, Hillside, Quiet Area, Southern Exposure
Building Description Cement Fibre,Insulation: Ceiling,Insulation: Walls, Main Level Entry with Upper Level(s)
Faces Northeast
Foundation Poured Concrete
Sewer Sewer Available
Water Municipal
Architectural Style Post & Beam, West Coast
Structure Type Cement Fibre,Insulation: Ceiling,Insulation: Walls
Others
Restrictions Building Scheme
Tax ID 028-328-213
Ownership Freehold
Pets Description Aquariums, Birds, Caged Mammals, Cats, Dogs
Read Less Info
Want to know what your home might be worth? Contact us for a FREE valuation!

Our team is ready to help you sell your home for the highest possible price ASAP
Bought with Pemberton Holmes Ltd. (CR)








