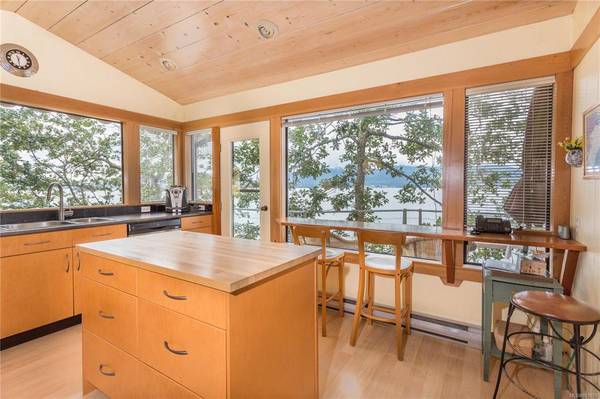$899,000
For more information regarding the value of a property, please contact us for a free consultation.
3 Beds
2 Baths
1,699 SqFt
SOLD DATE : 01/19/2021
Key Details
Sold Price $899,000
Property Type Single Family Home
Sub Type Single Family Detached
Listing Status Sold
Purchase Type For Sale
Square Footage 1,699 sqft
Price per Sqft $529
MLS Listing ID 851678
Sold Date 01/19/21
Style Main Level Entry with Upper Level(s)
Bedrooms 3
Rental Info Unrestricted
Year Built 1980
Annual Tax Amount $3,908
Tax Year 2020
Lot Size 1.090 Acres
Acres 1.09
Lot Dimensions 124x383
Property Description
West facing Waterfront, 2-3 bdr+ den home with detached bunkhouse, separate workshop and double garage make this a rare package. This 1.09 acre property gets sun all day and being west facing catches the evening sunsets too from the ample deck or many windows across the front of the home. With seasonal moorage right in front, walk on waterfront great for swimming and a small boat launch, this property ticks a lot of boxes for folks looking for a change in lifestyle. Circular driveway gives access to the large detached workshop with attached double garage which has an extra 265 sq ft. of storage above. From the workshop there's a motorized trolley for easy delivery of groceries down to the house.
Great well at 10 gpm and a brand new septic system just four yrs old. Good internet and cell reception make this an ideal work from home property. BC Ferries has 10 sailings daily to Thetis Island from Chemainus just $19.25 car and driver return with Experience card.
Location
Province BC
County Islands Trust
Area Isl Thetis Island
Zoning R1
Direction West
Rooms
Other Rooms Guest Accommodations, Workshop
Basement Crawl Space
Main Level Bedrooms 2
Kitchen 1
Interior
Interior Features Dining/Living Combo, Vaulted Ceiling(s)
Heating Baseboard
Cooling None
Flooring Mixed, Wood
Fireplaces Number 1
Fireplaces Type Wood Stove
Equipment Other Improvements
Fireplace 1
Window Features Bay Window(s),Blinds
Appliance Dishwasher, F/S/W/D
Laundry In House
Exterior
Exterior Feature Balcony/Deck, Low Maintenance Yard
Garage Spaces 1.0
Utilities Available Electricity To Lot, Phone To Lot
Waterfront 1
Waterfront Description Ocean
View Y/N 1
View Mountain(s), Ocean
Roof Type Metal
Handicap Access Primary Bedroom on Main
Parking Type Garage
Total Parking Spaces 2
Building
Lot Description Marina Nearby, Quiet Area
Building Description Shingle-Wood, Main Level Entry with Upper Level(s)
Faces West
Foundation Poured Concrete
Sewer Septic System
Water Well: Drilled
Architectural Style West Coast
Structure Type Shingle-Wood
Others
Tax ID 003-276-899
Ownership Freehold
Pets Description Aquariums, Birds, Caged Mammals, Cats, Dogs, Yes
Read Less Info
Want to know what your home might be worth? Contact us for a FREE valuation!

Our team is ready to help you sell your home for the highest possible price ASAP
Bought with Sotheby's International Realty Canada








