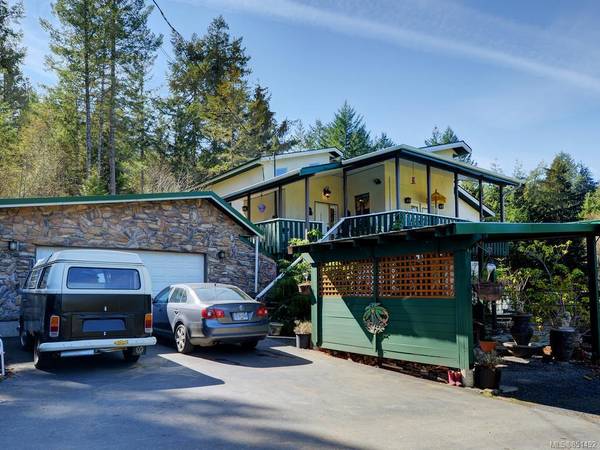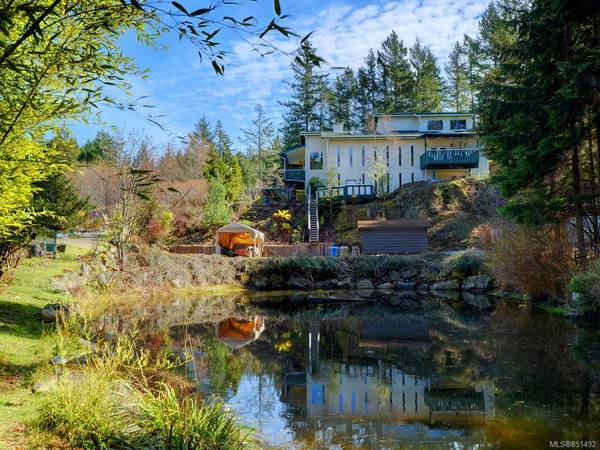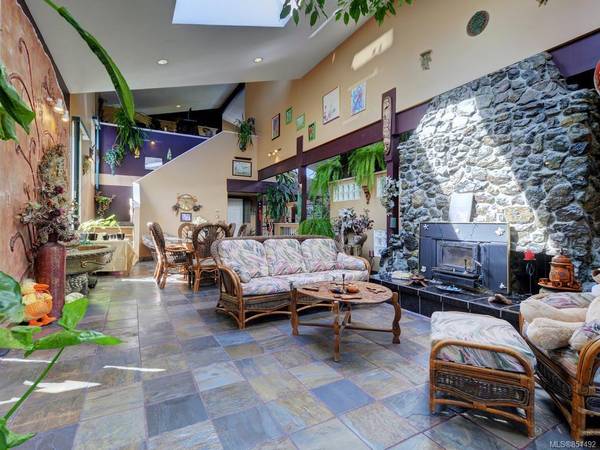$867,712
For more information regarding the value of a property, please contact us for a free consultation.
3 Beds
3 Baths
4,187 SqFt
SOLD DATE : 11/02/2020
Key Details
Sold Price $867,712
Property Type Single Family Home
Sub Type Single Family Detached
Listing Status Sold
Purchase Type For Sale
Square Footage 4,187 sqft
Price per Sqft $207
MLS Listing ID 851492
Sold Date 11/02/20
Style Split Level
Bedrooms 3
Rental Info Unrestricted
Year Built 1997
Annual Tax Amount $3,489
Tax Year 2019
Lot Size 2.480 Acres
Acres 2.48
Property Description
What an amazing wedding venue, yoga retreat, B'n B, or home based business ,recording studio etc..A unique home can not be appreciated by pictures alone! One must see the exceptional floor plan - huge lower area with open concept to upstairs. If you are looking for something out of the ordinary - a peaceful and tranquil retreat then this East Sooke gem may just be the place! A koi pond, privacy trees , and garden make this a 2.48 acre treasure property. Slate tile flooring throughout - natural light with many floor to ceiling windows, heat pump, fireplace insert,& wood stove for heating. Vaulted ceilings, stunning architectural design - this is One of Kind! Furnishings available as seller is downsizing. Bonus is a separate 3 car garage that was purpose built to have a second story suite. Have toys, RV's, need home garden & veggies or storage/parking space ? & want privacy This is it! BONUS: huge private level building space on lot to build your dream w'shop/garage or tiny home!
Location
Province BC
County Capital Regional District
Area Sk East Sooke
Zoning R-1
Direction East
Rooms
Other Rooms Greenhouse, Storage Shed
Basement Crawl Space, Unfinished
Main Level Bedrooms 1
Kitchen 1
Interior
Interior Features Ceiling Fan(s), Closet Organizer, Dining/Living Combo, Eating Area, French Doors, Light Pipe, Sauna, Vaulted Ceiling(s)
Heating Baseboard, Electric, Heat Pump, Mixed, Radiant Floor, Wood
Cooling Air Conditioning
Flooring Cork, Linoleum, Tile, Wood
Fireplaces Number 2
Fireplaces Type Electric, Insert, Living Room, Recreation Room, Wood Burning, Wood Stove
Equipment Electric Garage Door Opener
Fireplace 1
Window Features Blinds,Screens,Skylight(s),Window Coverings
Appliance Dishwasher, F/S/W/D, See Remarks
Laundry In House
Exterior
Exterior Feature Awning(s), Balcony, Balcony/Patio, Fencing: Partial, Garden, Low Maintenance Yard, Sprinkler System, Water Feature
Garage Spaces 2.0
Utilities Available Cable To Lot, Electricity To Lot, Garbage, Phone To Lot, Recycling, Underground Utilities
View Y/N 1
View Mountain(s)
Roof Type Fibreglass Shingle,Metal,Wood
Handicap Access Master Bedroom on Main
Parking Type Detached, Driveway, Garage Double, Guest, RV Access/Parking
Total Parking Spaces 12
Building
Lot Description Irregular Lot, Landscaped, Private, Serviced, Quiet Area, In Wooded Area
Building Description Frame Wood,Insulation: Walls,Stone,Stucco, Split Level
Faces East
Foundation Poured Concrete
Sewer Septic System
Water Municipal, To Lot
Architectural Style West Coast
Additional Building Potential
Structure Type Frame Wood,Insulation: Walls,Stone,Stucco
Others
Tax ID 018-639-445
Ownership Freehold
Pets Description Yes
Read Less Info
Want to know what your home might be worth? Contact us for a FREE valuation!

Our team is ready to help you sell your home for the highest possible price ASAP
Bought with Maxxam Realty Ltd.








