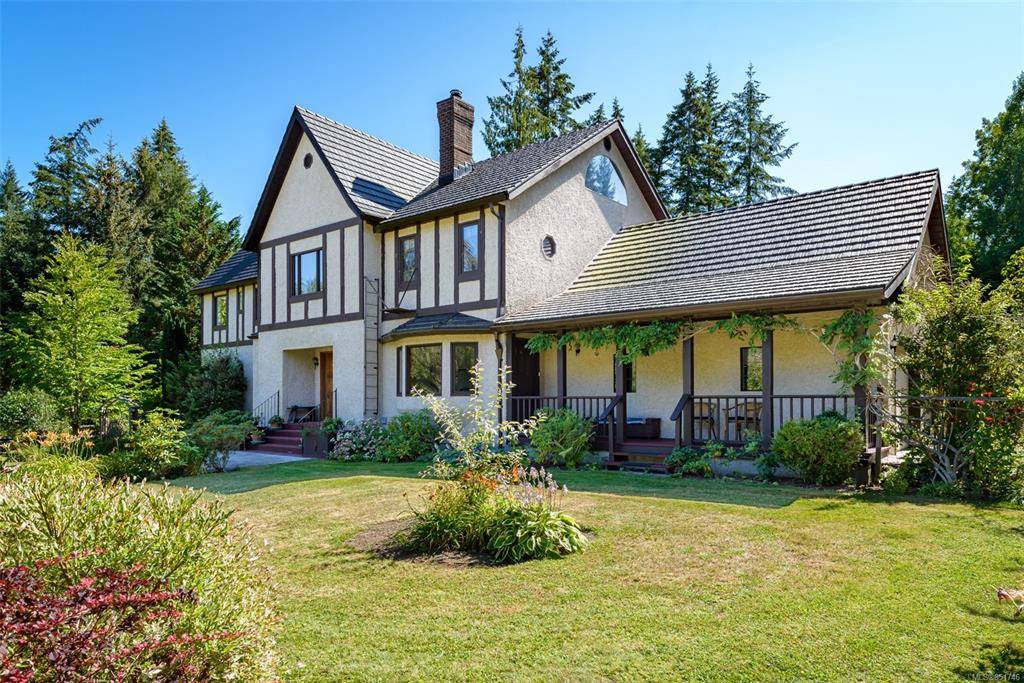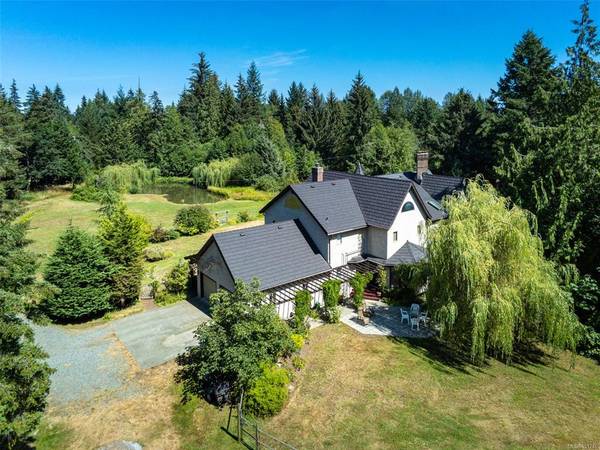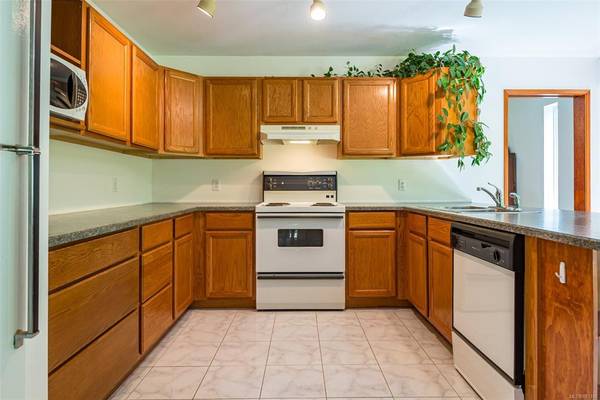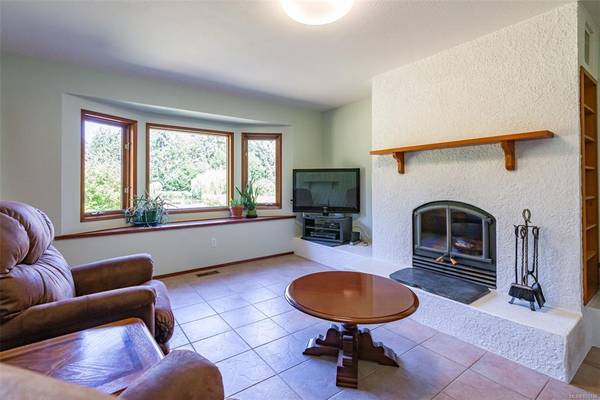$1,069,000
For more information regarding the value of a property, please contact us for a free consultation.
3 Beds
4 Baths
3,627 SqFt
SOLD DATE : 11/09/2020
Key Details
Sold Price $1,069,000
Property Type Single Family Home
Sub Type Single Family Detached
Listing Status Sold
Purchase Type For Sale
Square Footage 3,627 sqft
Price per Sqft $294
MLS Listing ID 851746
Sold Date 11/09/20
Style Main Level Entry with Lower/Upper Lvl(s)
Bedrooms 3
Rental Info Unrestricted
Year Built 1990
Annual Tax Amount $4,796
Tax Year 2020
Lot Size 5.710 Acres
Acres 5.71
Property Description
Fabulous 5.71 acres in Courtenay North with 3 level home plus outbuildings! Zoned CR-1, this home offers over 5,400 sf, two floors fully finished & unfinished basement with workshop area + storage. Majority of property is fenced with some cross fencing, there is a barn with 3 stalls, tack & feed room & new roof. Enjoy the gardens & fruit trees, garden shed, chicken coop and 2 ponds (one big, one small). This impressive home with double garage offers 3627 sf of finished living space on two floors. Sprawling main floor features spacious country kitchen with oak cabinets, eating nook, pantry/laundry room and access to back patio. Formal living & dining room plus family room and office/den. Upstairs offers 3 bedrooms (could be 4) plus storage over garage. Incredible master suite has ensuite with skylights, closet/sitting room & fireplace. Unfinished basement offers so many possibilities. Newer metal roof with warranty & new hot water tank. Bring on your dreams of country living!
Location
Province BC
County Comox Valley Regional District
Area Cv Courtenay North
Zoning CR-1
Direction North
Rooms
Other Rooms Barn(s), Storage Shed
Basement Unfinished
Kitchen 1
Interior
Interior Features Breakfast Nook, Storage
Heating Electric, Heat Pump
Cooling Other
Flooring Mixed
Fireplaces Number 1
Fireplaces Type Insert, Wood Burning
Fireplace 1
Window Features Aluminum Frames,Wood Frames
Appliance Dishwasher, F/S/W/D
Laundry In House
Exterior
Exterior Feature Fencing: Partial, Garden
Garage Spaces 2.0
Roof Type Metal
Parking Type Garage Double, RV Access/Parking
Total Parking Spaces 2
Building
Lot Description Private, Acreage, Quiet Area
Building Description Stucco, Main Level Entry with Lower/Upper Lvl(s)
Faces North
Foundation Poured Concrete
Sewer Septic System
Water Well: Drilled
Structure Type Stucco
Others
Tax ID 000-108-332
Ownership Freehold
Pets Description Yes
Read Less Info
Want to know what your home might be worth? Contact us for a FREE valuation!

Our team is ready to help you sell your home for the highest possible price ASAP
Bought with Royal LePage-Comox Valley (CV)








