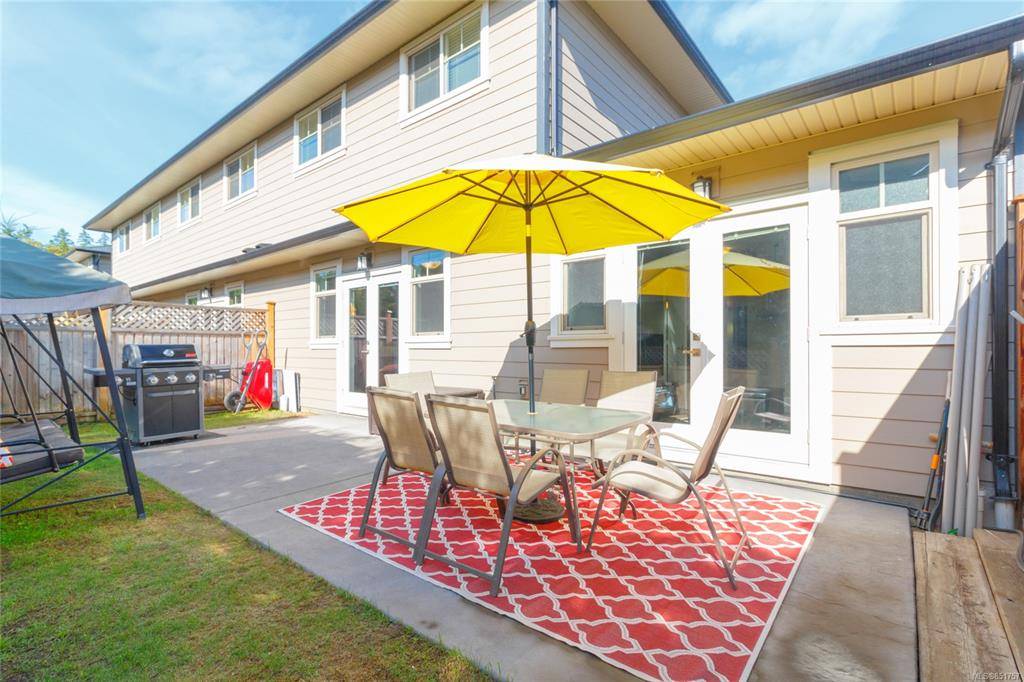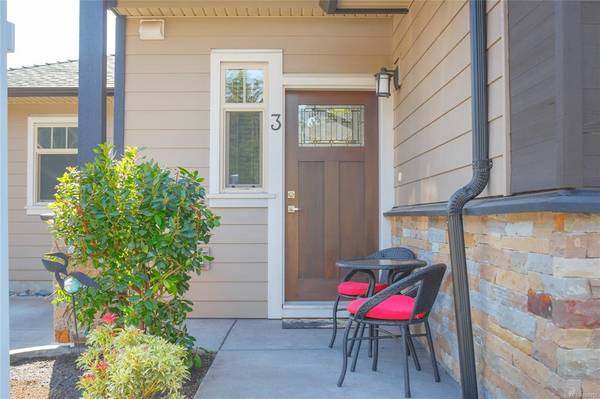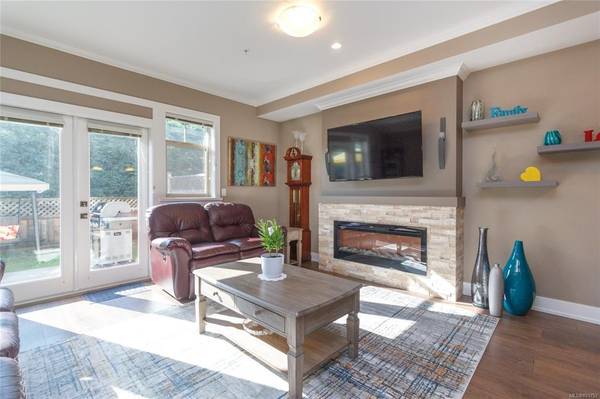$620,000
For more information regarding the value of a property, please contact us for a free consultation.
4 Beds
4 Baths
1,901 SqFt
SOLD DATE : 11/16/2020
Key Details
Sold Price $620,000
Property Type Townhouse
Sub Type Row/Townhouse
Listing Status Sold
Purchase Type For Sale
Square Footage 1,901 sqft
Price per Sqft $326
Subdivision Latoria Heights
MLS Listing ID 851757
Sold Date 11/16/20
Style Main Level Entry with Upper Level(s)
Bedrooms 4
HOA Fees $312/mo
Rental Info Unrestricted
Year Built 2015
Annual Tax Amount $3,063
Tax Year 2019
Lot Size 3,049 Sqft
Acres 0.07
Property Description
Welcome to Latoria Heights! This upscale 4-bedroom, 4-bathroom, end unit townhouse is beautifully designed with an abundance of natural light. This is one of the biggest units in the complex with the largest lot size, and the only unit with (3) LCP parking spots. The main level has an open concept layout, 9-foot high ceilings, gleaming floors, powder room, dining area and a living room with fireplace. The kitchen boasts plenty of cabinet space, quartz counter tops, stainless steel appliances and breakfast bar. There is a master bedroom with 4-piece ensuite on this level, currently being used as a family room, and walkouts from both the master bedroom and living room to the spacious, private and fully fenced backyard. Upstairs you will find the 2nd master bedroom with luxurious ensuite and spacious walk-in closet, 2 more bedrooms, full bathroom and conveniently located laundry. This unit has Energy efficient Geo-Thermo heating and cooling, attached garage & crawl space for storage.
Location
Province BC
County Capital Regional District
Area Co Latoria
Direction Northwest
Rooms
Basement Crawl Space
Main Level Bedrooms 1
Kitchen 1
Interior
Interior Features Dining/Living Combo, Eating Area, Storage
Heating Electric, Forced Air, Geothermal, Other
Cooling Air Conditioning
Flooring Tile, Wood
Fireplaces Number 1
Fireplaces Type Living Room
Equipment Electric Garage Door Opener
Fireplace 1
Window Features Blinds,Insulated Windows,Vinyl Frames
Appliance Dishwasher, F/S/W/D
Laundry In Unit
Exterior
Exterior Feature Balcony/Patio, Fencing: Full, Garden, Sprinkler System
Garage Spaces 3.0
Utilities Available Geothermal
Amenities Available Common Area
Roof Type Asphalt Shingle
Handicap Access Ground Level Main Floor, Primary Bedroom on Main
Parking Type Additional, Attached, Driveway, Garage, Garage Double
Total Parking Spaces 6
Building
Lot Description Cul-de-sac, Corner, Landscaped, Private, Rectangular Lot, Family-Oriented Neighbourhood, No Through Road, Recreation Nearby, Southern Exposure
Building Description Cement Fibre,Frame Wood,Insulation: Ceiling,Insulation: Walls,Stone, Main Level Entry with Upper Level(s)
Faces Northwest
Story 2
Foundation Poured Concrete
Sewer Sewer To Lot
Water Municipal
Architectural Style West Coast
Structure Type Cement Fibre,Frame Wood,Insulation: Ceiling,Insulation: Walls,Stone
Others
HOA Fee Include Garbage Removal,Insurance,Maintenance Grounds,Property Management,Sewer,Water
Tax ID 029-704-511
Ownership Freehold/Strata
Acceptable Financing Purchaser To Finance
Listing Terms Purchaser To Finance
Pets Description Cats, Dogs
Read Less Info
Want to know what your home might be worth? Contact us for a FREE valuation!

Our team is ready to help you sell your home for the highest possible price ASAP
Bought with Coldwell Banker Oceanside Real Estate








