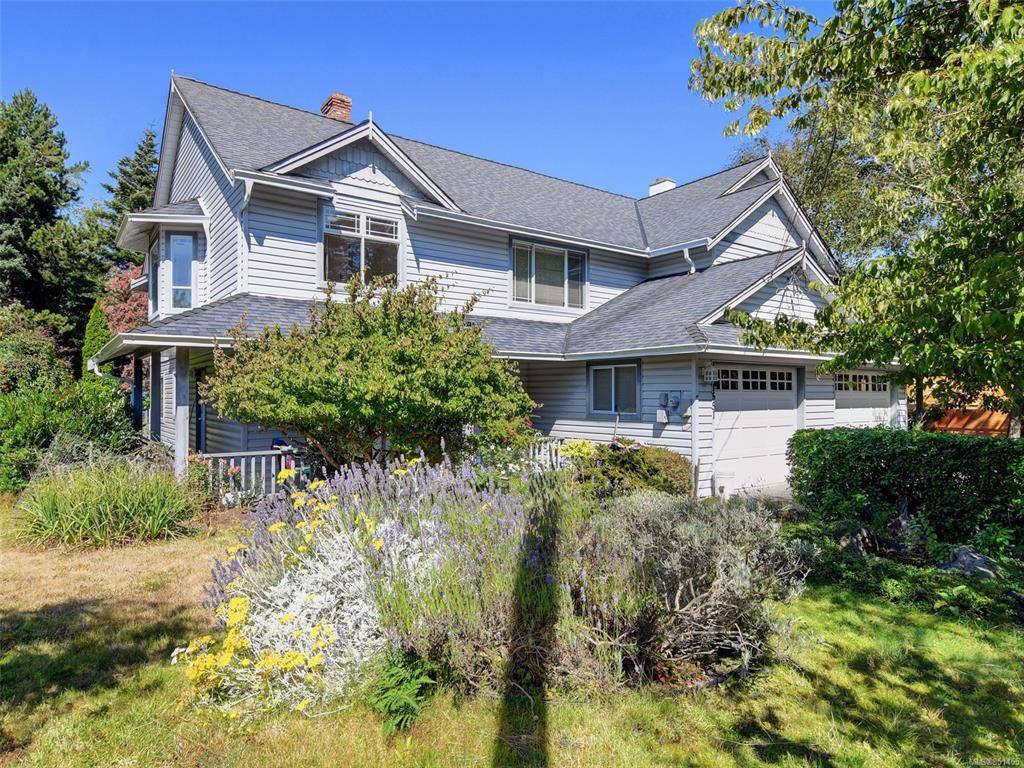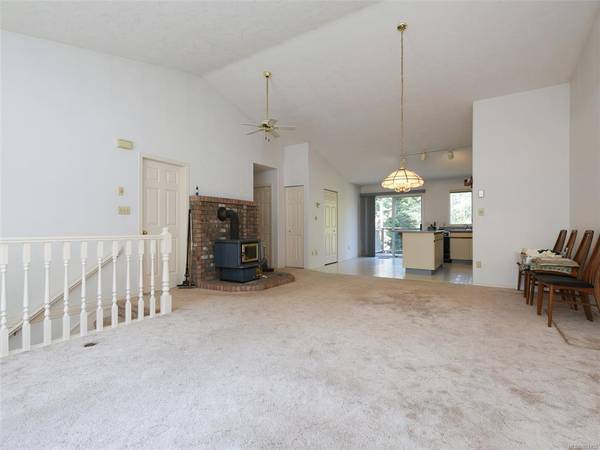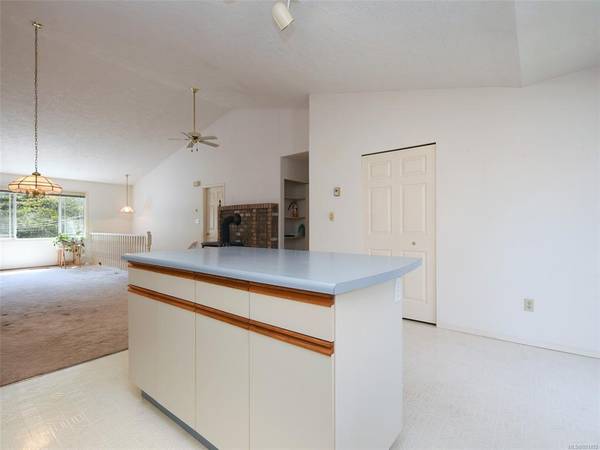$530,000
For more information regarding the value of a property, please contact us for a free consultation.
3 Beds
3 Baths
1,677 SqFt
SOLD DATE : 10/23/2020
Key Details
Sold Price $530,000
Property Type Multi-Family
Sub Type Half Duplex
Listing Status Sold
Purchase Type For Sale
Square Footage 1,677 sqft
Price per Sqft $316
MLS Listing ID 851455
Sold Date 10/23/20
Style Duplex Side/Side
Bedrooms 3
Rental Info Unrestricted
Year Built 1990
Annual Tax Amount $2,496
Tax Year 2019
Lot Size 0.290 Acres
Acres 0.29
Property Description
Location,Location,Location! This large 2262 sqft, 3 bedroom, 3 bathroom half duplex home is located on Prestigious Whiffin Spit and a short stroll to the waterfront park and Sooke Harbour House. The upstairs vaulted living room is perfect for entertaining with an open kitchen and private patio. The two upper bedrooms each boast an ensuite, while downstairs on the level entry is another spacious bedroom, 4 piece bathroom & laundry. This home even comes with a sauna! The unfinished portion is waiting for your ideas-perhaps an in-law suite? Surrounded by almost a third of an acre of flat,landscaped privacy, the sizable backyard is fully fenced with a large shed and even an apple tree. Spend the day at the beach or cozy up to the wood stove and listen to the crashing waves. A beautiful home in a great location with plenty of room for everyone!
Location
Province BC
County Capital Regional District
Area Sk Whiffin Spit
Zoning RU4
Direction South
Rooms
Other Rooms Storage Shed
Basement Partially Finished, Walk-Out Access, With Windows
Main Level Bedrooms 2
Kitchen 1
Interior
Interior Features Ceiling Fan(s), Closet Organizer, Eating Area, Jetted Tub, Sauna, Storage, Vaulted Ceiling(s)
Heating Baseboard, Electric, Wood
Cooling None
Flooring Basement Slab, Carpet, Linoleum, Tile
Fireplaces Number 1
Fireplaces Type Living Room, Wood Stove
Equipment Central Vacuum, Electric Garage Door Opener, Security System
Fireplace 1
Window Features Bay Window(s),Blinds,Insulated Windows,Window Coverings
Appliance F/S/W/D
Laundry In House, In Unit
Exterior
Exterior Feature Balcony/Patio, Fencing: Partial, Garden, Security System
Garage Spaces 1.0
Utilities Available Natural Gas To Lot
Roof Type Asphalt Shingle
Parking Type Garage
Total Parking Spaces 4
Building
Lot Description Curb & Gutter, Level, Landscaped, Private, Rectangular Lot, Serviced
Building Description Insulation: Ceiling,Insulation: Walls,Vinyl Siding, Duplex Side/Side
Faces South
Story 2
Foundation Poured Concrete
Sewer Septic System
Water Municipal
Architectural Style West Coast
Structure Type Insulation: Ceiling,Insulation: Walls,Vinyl Siding
Others
Tax ID 018-529-593
Ownership Freehold/Strata
Pets Description Yes
Read Less Info
Want to know what your home might be worth? Contact us for a FREE valuation!

Our team is ready to help you sell your home for the highest possible price ASAP
Bought with Royal LePage Coast Capital - Sooke








