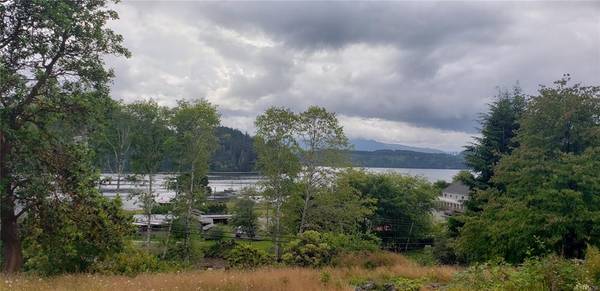$275,000
For more information regarding the value of a property, please contact us for a free consultation.
4 Beds
3 Baths
2,363 SqFt
SOLD DATE : 09/29/2020
Key Details
Sold Price $275,000
Property Type Single Family Home
Sub Type Single Family Detached
Listing Status Sold
Purchase Type For Sale
Square Footage 2,363 sqft
Price per Sqft $116
MLS Listing ID 851766
Sold Date 09/29/20
Style Ground Level Entry With Main Up
Bedrooms 4
Rental Info Unrestricted
Year Built 1968
Annual Tax Amount $1,297
Tax Year 2019
Lot Size 0.620 Acres
Acres 0.62
Property Description
Great fixer-upper opportunity in beautiful Coal Harbour. 180° ocean view from the main living area, kitchen and enclose sun room. Large family home with 4 bedrooms +den and 3 baths. Master bedroom has half ensuite and walk-in closet. 3 covered car port parking spots, room for RV, boat or other outdoor toys you may have and a small workshop. Large property, approximately .62 acres. Some furniture included. With some TLC and sweat equity, this home would be spectacular!
Location
Province BC
County Port Hardy, District Of
Area Ni Port Hardy
Zoning R1
Direction Southeast
Rooms
Other Rooms Greenhouse, Workshop
Basement Finished
Main Level Bedrooms 3
Kitchen 1
Interior
Interior Features Breakfast Nook, Dining Room, Dining/Living Combo, Furnished, Storage, Workshop
Heating Baseboard, Electric, Wood
Cooling None
Flooring Carpet, Linoleum
Fireplaces Number 1
Fireplaces Type Wood Burning
Fireplace 1
Window Features Aluminum Frames
Appliance Dishwasher, Microwave, Oven/Range Electric, Range Hood, Refrigerator
Laundry In House
Exterior
Exterior Feature Balcony/Deck, Balcony/Patio, Garden
Utilities Available Cable Available, Electricity Available, Garbage, Phone Available, Recycling
Roof Type Asphalt Shingle
Parking Type Driveway
Total Parking Spaces 3
Building
Building Description Frame Wood,Insulation All,Wood, Ground Level Entry With Main Up
Faces Southeast
Foundation Poured Concrete
Sewer Sewer Available
Water Municipal
Structure Type Frame Wood,Insulation All,Wood
Others
Tax ID 002-920-441
Ownership Freehold
Pets Description Yes
Read Less Info
Want to know what your home might be worth? Contact us for a FREE valuation!

Our team is ready to help you sell your home for the highest possible price ASAP
Bought with Oakwyn Realty Ltd








