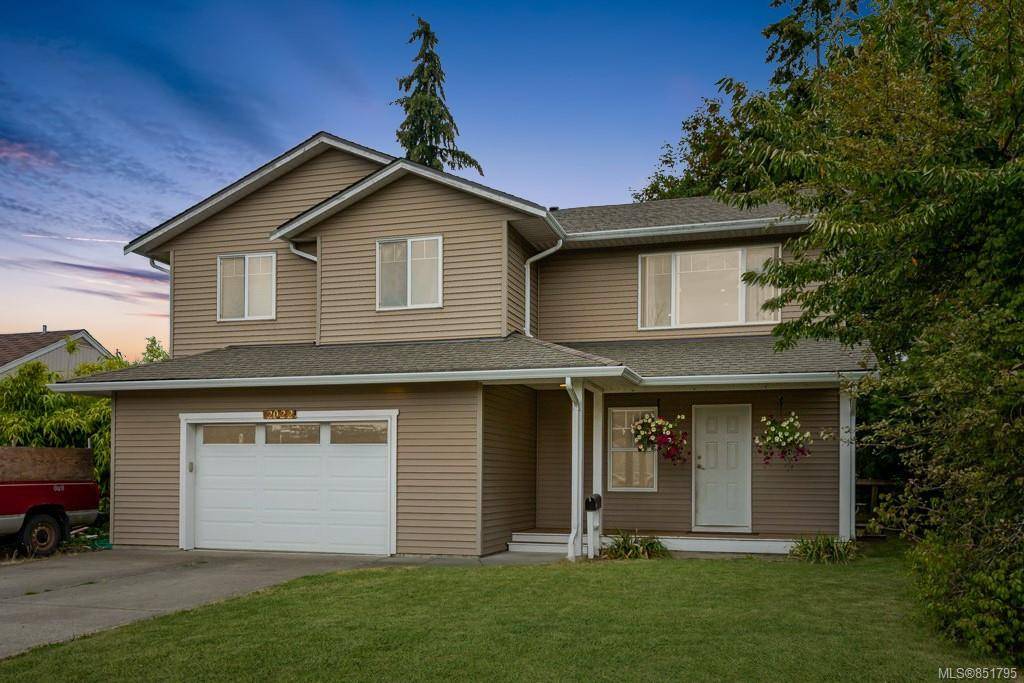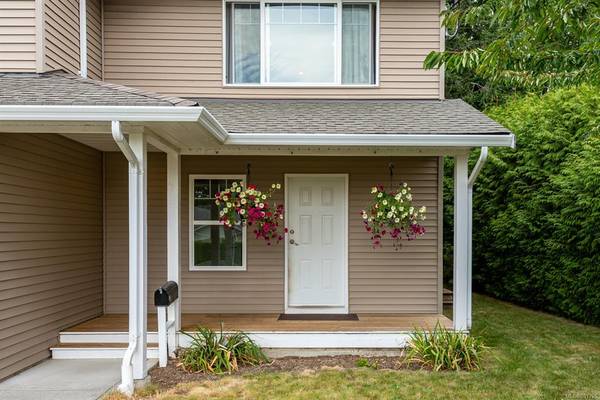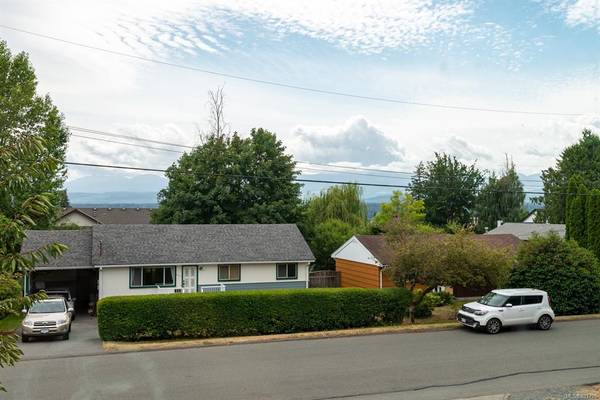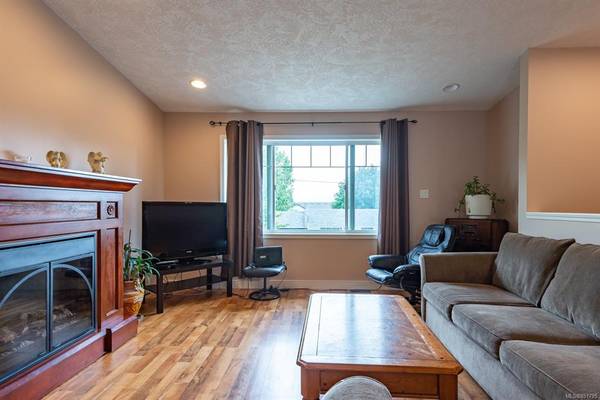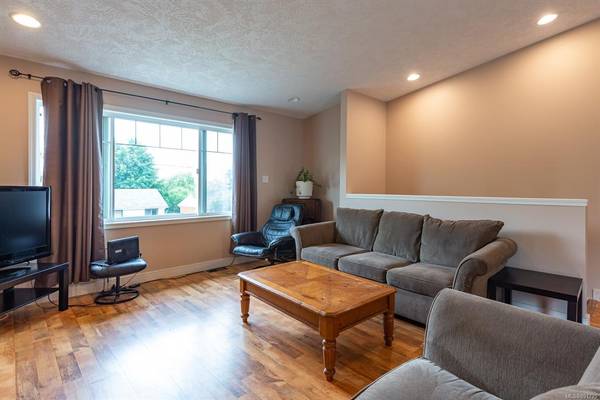$630,000
For more information regarding the value of a property, please contact us for a free consultation.
5 Beds
3 Baths
2,206 SqFt
SOLD DATE : 10/26/2020
Key Details
Sold Price $630,000
Property Type Single Family Home
Sub Type Single Family Detached
Listing Status Sold
Purchase Type For Sale
Square Footage 2,206 sqft
Price per Sqft $285
MLS Listing ID 851795
Sold Date 10/26/20
Style Ground Level Entry With Main Up
Bedrooms 5
Rental Info Unrestricted
Year Built 2007
Annual Tax Amount $3,494
Tax Year 2019
Lot Size 8,276 Sqft
Acres 0.19
Property Description
SOLD!!! Desirable Comox neighborhood... This is the perfect large 2 story family home, built in 2007, it offers 2206 sq ft space with main living up; Upstairs 3 bedrooms, 2 full baths with a large open concept kitchen/living room. The master bedroom includes a bright 4 piece en-suite with soaker jet tub and separate shower. Downstairs there are 2 bedrooms, 1 bath and open concept living room/kitchen with covered deck onto back yard. 75% complete, just needs finished flooring and trim), strong legal suite potential here! Mountain views stun from the upstairs windows and fall/winter season offers Comox Bay views. Heat pump to ensure your comfort all year long. Natural gas available at street. Double attached garage plus large wide driveway and room to park your RV and boat. This large 8,276 sq ft lot offers a nice large treed private back yard with fencing and upper level deck off kitchen to enjoy summer evenings and BBQs. Don't miss out on this home.
Location
Province BC
County Comox, Town Of
Area Cv Comox (Town Of)
Zoning R1.1
Direction South
Rooms
Basement Crawl Space
Main Level Bedrooms 3
Kitchen 2
Interior
Interior Features Dining/Living Combo, Jetted Tub, Soaker Tub, Vaulted Ceiling(s)
Heating Electric, Heat Pump
Cooling Central Air
Flooring Laminate
Equipment Electric Garage Door Opener
Window Features Insulated Windows,Screens,Vinyl Frames
Appliance Dishwasher, Dryer, F/S/W/D, Oven/Range Electric, Range Hood, Refrigerator, Washer
Laundry In House
Exterior
Exterior Feature Balcony/Patio, Fenced
Garage Spaces 2.0
Utilities Available Cable To Lot, Natural Gas Available, Phone To Lot
View Y/N 1
View Mountain(s), Ocean
Roof Type Fibreglass Shingle
Handicap Access Master Bedroom on Main
Parking Type Garage Double, RV Access/Parking
Total Parking Spaces 2
Building
Lot Description Near Golf Course, Rectangular Lot, Serviced, Central Location, Marina Nearby, Recreation Nearby, Shopping Nearby
Building Description Frame Wood,Vinyl Siding, Ground Level Entry With Main Up
Faces South
Foundation Poured Concrete
Sewer Sewer To Lot
Water Municipal
Additional Building Exists
Structure Type Frame Wood,Vinyl Siding
Others
Tax ID 005-871-387
Ownership Freehold
Pets Description Yes
Read Less Info
Want to know what your home might be worth? Contact us for a FREE valuation!

Our team is ready to help you sell your home for the highest possible price ASAP
Bought with Royal LePage-Comox Valley (CV)



