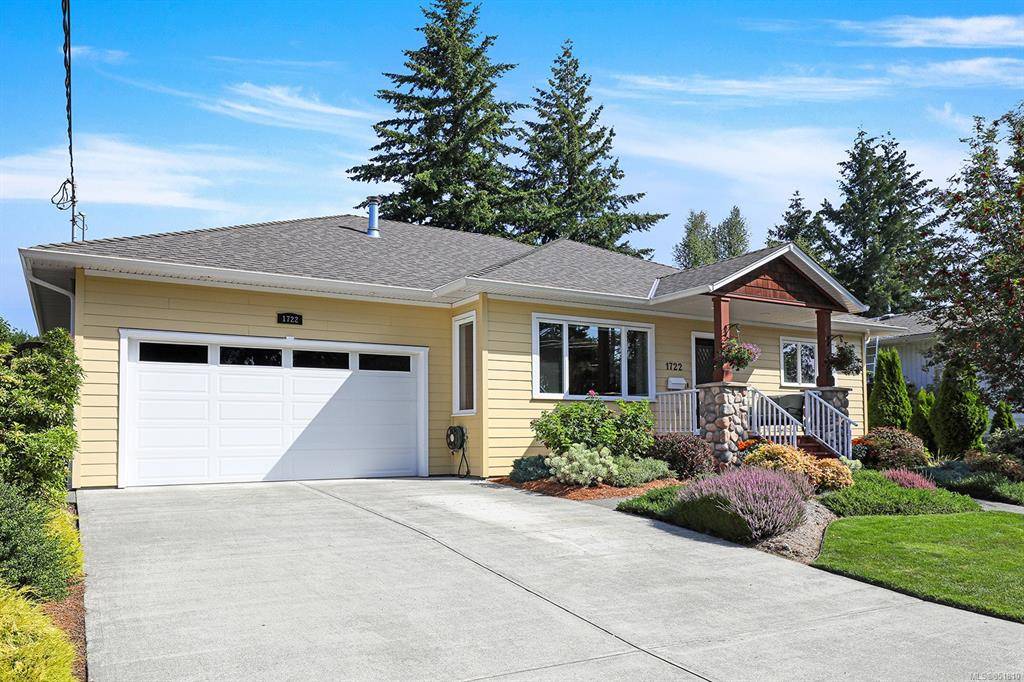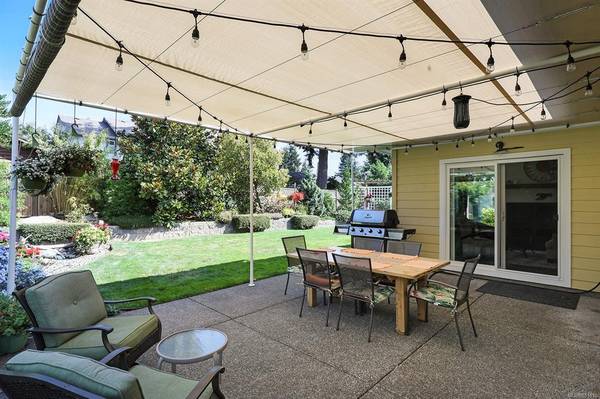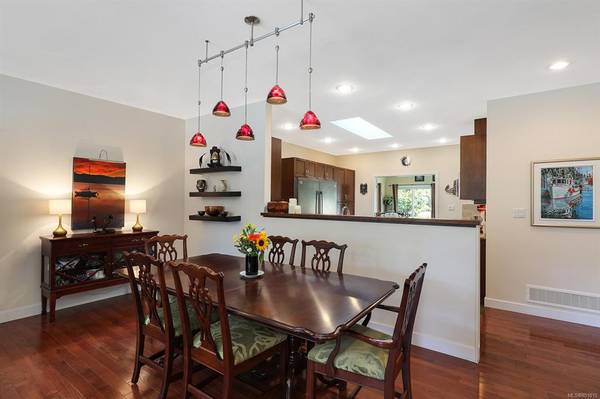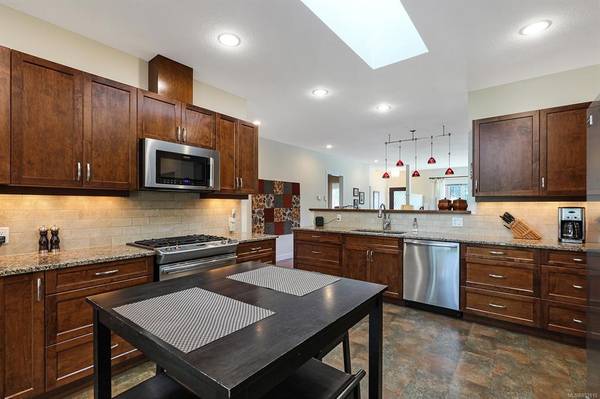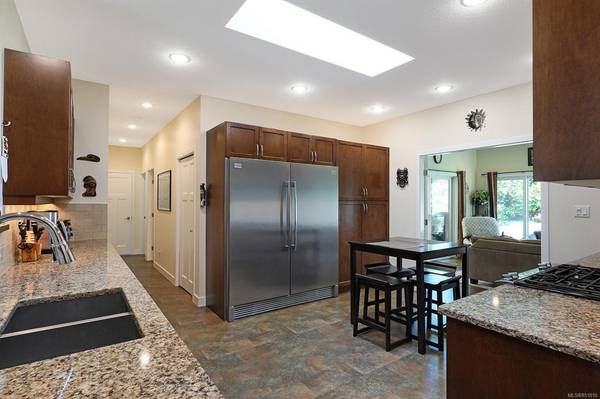$680,000
For more information regarding the value of a property, please contact us for a free consultation.
3 Beds
3 Baths
1,988 SqFt
SOLD DATE : 10/22/2020
Key Details
Sold Price $680,000
Property Type Single Family Home
Sub Type Single Family Detached
Listing Status Sold
Purchase Type For Sale
Square Footage 1,988 sqft
Price per Sqft $342
MLS Listing ID 851810
Sold Date 10/22/20
Style Rancher
Bedrooms 3
Rental Info Unrestricted
Year Built 2012
Annual Tax Amount $4,362
Tax Year 2020
Lot Size 7,405 Sqft
Acres 0.17
Property Description
Fabulous Comox Rancher offering distinctive custom built floor plan designed for intimate indoor & outdoor living & entertaining. This 8yr old, (No GST) one owner, 2000 sqft, 3 bedroom, 2.5 bathroom home features heat pump, 9ft ceilings, hardwood & vinyl plank flooring, open floor plan with a spacious gourmet kitchen. Generous quartz counter tops, under mounted sink, ample cupboards & pull outs with soft close, “S/S Fridgidare Professional Line” side by side Fridge & Freezer, Dishwasher, Gas Range/Convection Oven & overhead skylite. Living room & dining area with 3 sided Gas F/P on one side of the Kitchen & sun room / study with a high efficiency wood burning F/P on the other. The sun-room study has thermo-pane glass on 3 sides allowing you to take in your private fully fenced beautifully landscaped back yard bordered with perennial flowers, shrubs, & berries offering yr round color. Central to Golf, Tennis, Shopping, Restaurants, & Pubs. Walk to Rec-Centre, Downtown & Marina Park
Location
Province BC
County Comox, Town Of
Area Cv Comox (Town Of)
Zoning R1.1
Direction South
Rooms
Basement Crawl Space, Unfinished
Main Level Bedrooms 3
Kitchen 1
Interior
Interior Features Closet Organizer, Dining/Living Combo, Eating Area, French Doors
Heating Electric, Forced Air, Heat Pump, Natural Gas, Wood
Cooling Air Conditioning
Flooring Carpet, Hardwood, Vinyl
Fireplaces Number 2
Fireplaces Type Gas, Wood Burning
Equipment Electric Garage Door Opener, Security System
Fireplace 1
Window Features Blinds,Screens,Skylight(s),Vinyl Frames
Appliance Dishwasher, Dryer, Freezer, Microwave, Oven/Range Gas, Range Hood, Refrigerator, Washer
Laundry In House
Exterior
Exterior Feature Balcony/Patio, Fencing: Full, Garden, See Remarks, Water Feature
Garage Spaces 2.0
Utilities Available Cable Available, Electricity Available, Electricity To Lot, Garbage, Phone To Lot
Roof Type Fibreglass Shingle
Handicap Access Ground Level Main Floor, Master Bedroom on Main
Parking Type Attached, Garage Double
Total Parking Spaces 2
Building
Lot Description Level, Landscaped, Near Golf Course, Private, Rectangular Lot, Sidewalk, Marina Nearby, Park Setting, Recreation Nearby, Southern Exposure, Shopping Nearby
Building Description Cement Fibre,Frame Wood,Insulation: Ceiling,Insulation: Walls, Rancher
Faces South
Foundation Poured Concrete
Sewer Sewer To Lot
Water Municipal
Architectural Style Contemporary
Additional Building None
Structure Type Cement Fibre,Frame Wood,Insulation: Ceiling,Insulation: Walls
Others
Restrictions Restrictive Covenants
Tax ID 025-096-338
Ownership Freehold
Acceptable Financing Clear Title
Listing Terms Clear Title
Pets Description Yes
Read Less Info
Want to know what your home might be worth? Contact us for a FREE valuation!

Our team is ready to help you sell your home for the highest possible price ASAP
Bought with RE/MAX Ocean Pacific Realty (Crtny)



