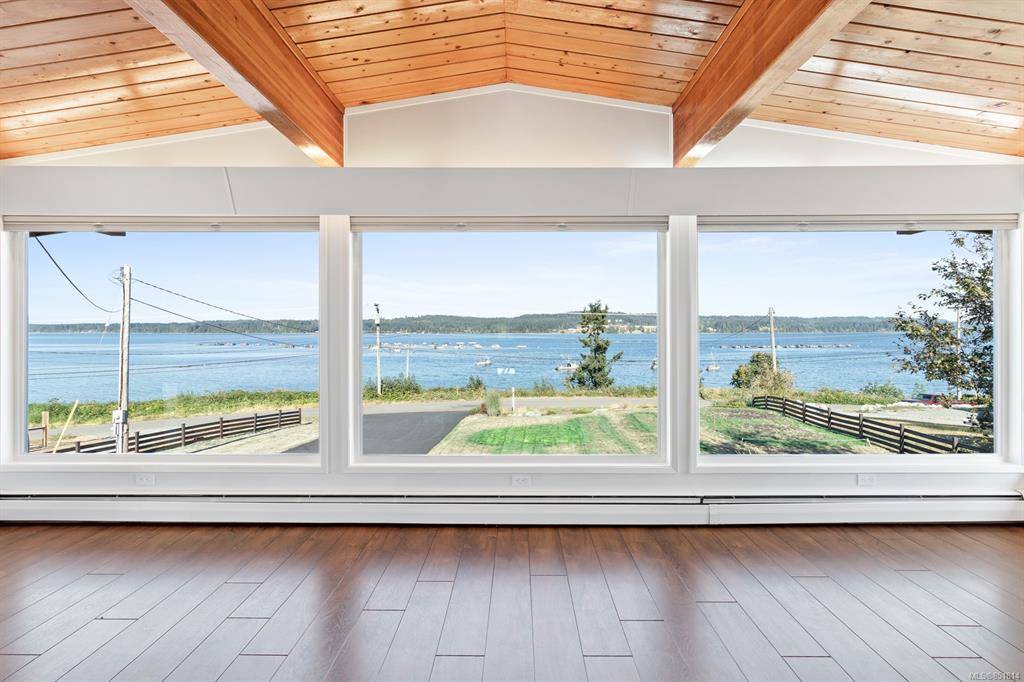$969,000
For more information regarding the value of a property, please contact us for a free consultation.
5 Beds
4 Baths
3,030 SqFt
SOLD DATE : 11/27/2020
Key Details
Sold Price $969,000
Property Type Single Family Home
Sub Type Single Family Detached
Listing Status Sold
Purchase Type For Sale
Square Footage 3,030 sqft
Price per Sqft $319
MLS Listing ID 851814
Sold Date 11/27/20
Style Split Level
Bedrooms 5
Rental Info Unrestricted
Year Built 1982
Annual Tax Amount $4,855
Tax Year 2020
Lot Size 0.750 Acres
Acres 0.75
Property Description
Fabulous ocean view! Enjoy amazing 150-degree ocean & mountain views from main home & new carriage house! Set back off highway on immaculate, landscaped ¾ acre property, the pristine main home provides exceptional living with natural wood + beam vaulted ceilings. Gas fireplace & engineered hardwood flooring in great room opens to large deck (partially covered) & big windows to views. Tastefully updated kitchen, bathrooms & full basement with wood fireplace. In 2017, an over height 2+ car garage & carriage house above was added (new home warranty). The 960 sqft 2 bedroom, 2 bathroom carriage house has floor to ceiling windows taking in views & offers great living or revenue. It includes an electric fireplace. Property backs on to former E+N line & trails – less than a minute walk to private cove launch for your canoe or SUP. This unique opportunity provides a perfect coastal lifestyle experience.
Location
Province BC
County Comox Valley Regional District
Area Cv Union Bay/Fanny Bay
Zoning CR-1
Direction East
Rooms
Other Rooms Workshop
Basement Finished
Main Level Bedrooms 2
Kitchen 2
Interior
Interior Features Soaker Tub, Vaulted Ceiling(s)
Heating Baseboard, Propane, Radiant Floor, Wood
Cooling None
Flooring Carpet, Laminate, Vinyl
Fireplaces Number 2
Fireplaces Type Electric, Living Room, Propane, Recreation Room, Wood Burning
Equipment Electric Garage Door Opener
Fireplace 1
Window Features Aluminum Frames
Appliance F/S/W/D, See Remarks
Laundry In House
Exterior
Exterior Feature Awning(s), Balcony, Balcony/Deck, Balcony/Patio
Garage Spaces 2.0
Carport Spaces 2
View Y/N 1
View Mountain(s), Ocean
Roof Type Asphalt Shingle,Metal
Parking Type Carport Double, Garage Double
Total Parking Spaces 2
Building
Lot Description Landscaped, Sloping, Marina Nearby, No Through Road, Quiet Area, Southern Exposure
Building Description Cement Fibre,Stucco, Split Level
Faces East
Foundation Poured Concrete
Sewer Septic Needed
Water Regional/Improvement District
Architectural Style Contemporary
Additional Building Exists
Structure Type Cement Fibre,Stucco
Others
Tax ID 002-829-151
Ownership Freehold
Pets Description Aquariums, Birds, Caged Mammals, Cats, Dogs, Yes
Read Less Info
Want to know what your home might be worth? Contact us for a FREE valuation!

Our team is ready to help you sell your home for the highest possible price ASAP
Bought with Royal LePage-Comox Valley (CV)








