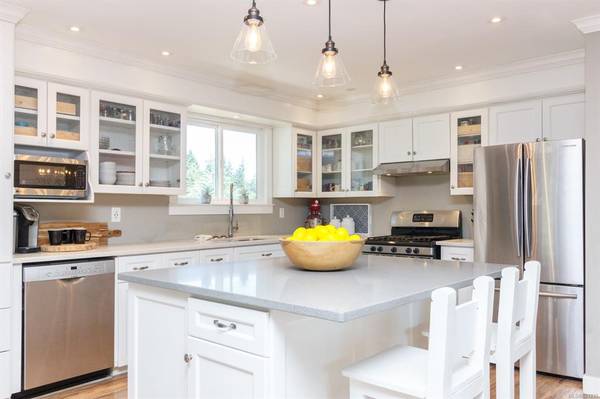$817,000
For more information regarding the value of a property, please contact us for a free consultation.
6 Beds
3 Baths
2,078 SqFt
SOLD DATE : 10/15/2020
Key Details
Sold Price $817,000
Property Type Single Family Home
Sub Type Single Family Detached
Listing Status Sold
Purchase Type For Sale
Square Footage 2,078 sqft
Price per Sqft $393
MLS Listing ID 851835
Sold Date 10/15/20
Style Main Level Entry with Lower Level(s)
Bedrooms 6
Rental Info Unrestricted
Year Built 1977
Annual Tax Amount $2,825
Tax Year 2019
Lot Size 8,712 Sqft
Acres 0.2
Lot Dimensions 65 ft wide x 130 ft deep
Property Description
AWESOME, COMPLETELY UPDATED 6 bed/3 bath Family home w/bonus 2 bd inlaw suite. Located on a nice large lot w/ room to grow in this quiet community close to amenities! Features: modern kitchen w/island, quartz countertops, stainless steel appliances, gas stove, recessed lighting, open living rm w/ custom wood/rock mantle wood-burning fireplace, dining rm, master bed w/ 2pc ensuite, 3 bdrms on main, updated 4pc bath. Nice west facing deck to enjoy outdoor living, gas bbq hookup, fenced yard, fruit trees, raised gardens. Down features: 2bdrm in-law suite w/ high ceilings, 4th bdrm, large laundry rm w/ extra storage. Garage w/ additional outdoor space for RV/Boat. Nearby amenities include Colwood Waterfront, Royal Bay Beach Park Playground, Esquimalt Lagon, schools & shopping. Newer paint throughout, gas furnace, hot water tank, newer windows on this well maintained home. Walking to school. Plus much more all near by. Flexible Possession dates. Dont miss this one!
Location
Province BC
County Capital Regional District
Area Co Wishart North
Zoning SFD
Direction South
Rooms
Basement Finished, Walk-Out Access, With Windows
Main Level Bedrooms 3
Kitchen 2
Interior
Interior Features Ceiling Fan(s), Dining/Living Combo, Eating Area, Storage, Workshop
Heating Forced Air, Natural Gas
Cooling None
Fireplaces Number 1
Fireplaces Type Living Room, Wood Burning
Fireplace 1
Window Features Vinyl Frames
Appliance Dishwasher, Dryer, F/S/W/D, Microwave, Range Hood
Laundry In House
Exterior
Exterior Feature Balcony/Deck, Fencing: Partial
Garage Spaces 1.0
Roof Type Fibreglass Shingle
Parking Type Attached, Driveway, Garage, RV Access/Parking
Total Parking Spaces 6
Building
Lot Description Private
Building Description Frame Wood,Stucco, Main Level Entry with Lower Level(s)
Faces South
Foundation Poured Concrete
Sewer Septic System
Water Municipal
Structure Type Frame Wood,Stucco
Others
Tax ID 002-502-607
Ownership Freehold
Pets Description Yes
Read Less Info
Want to know what your home might be worth? Contact us for a FREE valuation!

Our team is ready to help you sell your home for the highest possible price ASAP
Bought with Island Realm Real Estate








