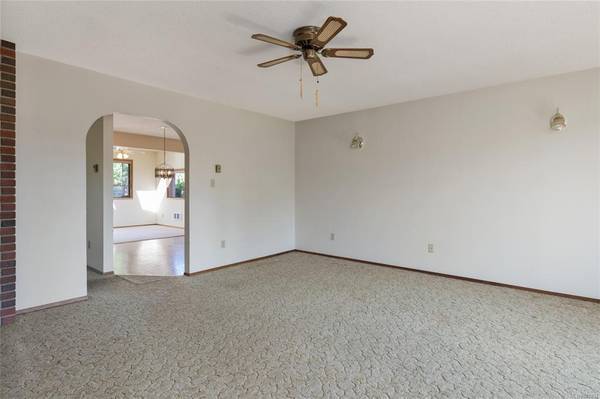$470,000
For more information regarding the value of a property, please contact us for a free consultation.
2 Beds
3 Baths
1,543 SqFt
SOLD DATE : 09/24/2020
Key Details
Sold Price $470,000
Property Type Single Family Home
Sub Type Single Family Detached
Listing Status Sold
Purchase Type For Sale
Square Footage 1,543 sqft
Price per Sqft $304
MLS Listing ID 851851
Sold Date 09/24/20
Style Rancher
Bedrooms 2
Rental Info Unrestricted
Year Built 1986
Annual Tax Amount $3,350
Tax Year 2019
Lot Size 10,018 Sqft
Acres 0.23
Property Description
Welcome to the beautiful seaside community of Parksville. This spacious rancher features 1543 sqft of living space and boasts 2 bedrooms, 3 bathrooms, a great living room, brick archway and open kitchen with dining area. This home will provide you tons of natural light, great entertaining space inside and out with large rooms and fully fenced back yard. Take advantage of the sun room all year round to enjoy a book or your morning coffee. Located on a quiet street, this home is close to all major amenities, the ocean, parks and trails. Come check it out and imagine the possibilities. Measurements are approx, pls verify if important.
Location
Province BC
County Parksville, City Of
Area Pq Parksville
Direction Southwest
Rooms
Basement Crawl Space
Main Level Bedrooms 2
Kitchen 1
Interior
Interior Features Breakfast Nook, Dining Room, Storage
Heating Baseboard, Electric
Cooling None
Flooring Mixed
Fireplaces Number 1
Fireplaces Type Pellet Stove
Fireplace 1
Window Features Aluminum Frames
Appliance Dryer, Washer
Laundry In House
Exterior
Exterior Feature Fenced, Garden, Low Maintenance Yard
Garage Spaces 1.0
Roof Type Asphalt Shingle
Handicap Access Accessible Entrance
Parking Type Driveway, Garage, On Street
Total Parking Spaces 1
Building
Lot Description Cul-de-sac, Level, Landscaped, Central Location, Quiet Area, Recreation Nearby
Building Description Frame,Insulation: Ceiling,Insulation: Walls,Wood, Rancher
Faces Southwest
Foundation Other
Sewer Sewer To Lot
Water Municipal
Architectural Style Character
Additional Building None
Structure Type Frame,Insulation: Ceiling,Insulation: Walls,Wood
Others
Tax ID 000-247-219
Ownership Freehold
Pets Description Yes
Read Less Info
Want to know what your home might be worth? Contact us for a FREE valuation!

Our team is ready to help you sell your home for the highest possible price ASAP
Bought with Royal LePage Nanaimo Realty (NanIsHwyN)








