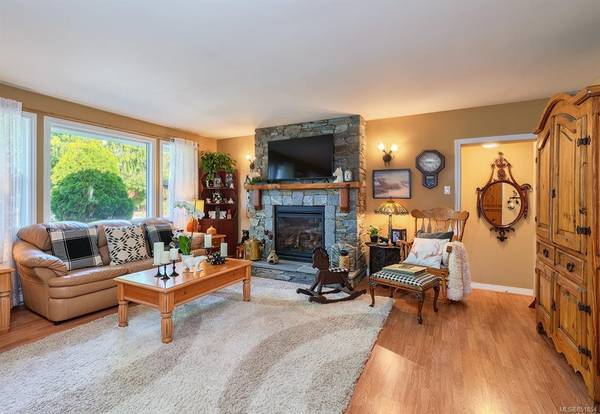$645,000
For more information regarding the value of a property, please contact us for a free consultation.
3 Beds
2 Baths
1,704 SqFt
SOLD DATE : 10/28/2020
Key Details
Sold Price $645,000
Property Type Single Family Home
Sub Type Single Family Detached
Listing Status Sold
Purchase Type For Sale
Square Footage 1,704 sqft
Price per Sqft $378
MLS Listing ID 851854
Sold Date 10/28/20
Style Rancher
Bedrooms 3
Rental Info Unrestricted
Year Built 1978
Annual Tax Amount $2,948
Tax Year 2020
Lot Size 0.410 Acres
Acres 0.41
Property Description
This home is move in ready! Set back from the road, through a gated entry, is this pristine 1704 sq ft Rancher. Set on a crawl space with 3 bedrooms, a den and 2 baths. There is a fabulous 373 sq ft wood finished covered deck with skylights and large windows, making this outdoor living area perfect! Home has been meticulously maintained and a pleasure to view. Bright open kitchen just off the covered deck, great for entertaining. Triple garage and oodles of parking for RV /or Boat and also a 14x13.6 detached workshop and a 7.8x5 storage area. Yard is fully fenced, with many colourful gardens and planters and very private with an additional back deck off the den & 3rd bdrm.
Location
Province BC
County Nanaimo Regional District
Area Pq Nanoose
Direction Southwest
Rooms
Other Rooms Greenhouse, Workshop
Basement Crawl Space
Main Level Bedrooms 3
Kitchen 1
Interior
Interior Features Dining/Living Combo, Eating Area, French Doors, Storage, Workshop
Heating Baseboard, Natural Gas
Cooling None
Flooring Mixed
Fireplaces Number 1
Fireplaces Type Gas
Equipment Electric Garage Door Opener
Fireplace 1
Window Features Blinds,Vinyl Frames,Window Coverings
Appliance Dishwasher, Dryer, Microwave, Oven/Range Electric, Range Hood, Refrigerator, Washer
Laundry In House
Exterior
Exterior Feature Awning(s), Balcony/Deck, Balcony/Patio, Fencing: Full
Garage Spaces 3.0
Utilities Available Cable Available, Electricity Available, Garbage, Natural Gas Available, Phone Available, Recycling
View Y/N 1
View Mountain(s)
Roof Type Fibreglass Shingle
Handicap Access Accessible Entrance
Parking Type Garage Triple, RV Access/Parking
Total Parking Spaces 5
Building
Lot Description Level, Landscaped, Near Golf Course, Private, Marina Nearby, Park Setting, Rural Setting, Shopping Nearby
Building Description Frame Wood,Stucco & Siding, Rancher
Faces Southwest
Foundation Poured Concrete
Sewer Septic System
Water Municipal
Architectural Style Contemporary
Structure Type Frame Wood,Stucco & Siding
Others
Restrictions Restrictive Covenants
Tax ID 001-270-273
Ownership Freehold
Pets Description Yes
Read Less Info
Want to know what your home might be worth? Contact us for a FREE valuation!

Our team is ready to help you sell your home for the highest possible price ASAP
Bought with Sutton Group-West Coast Realty








