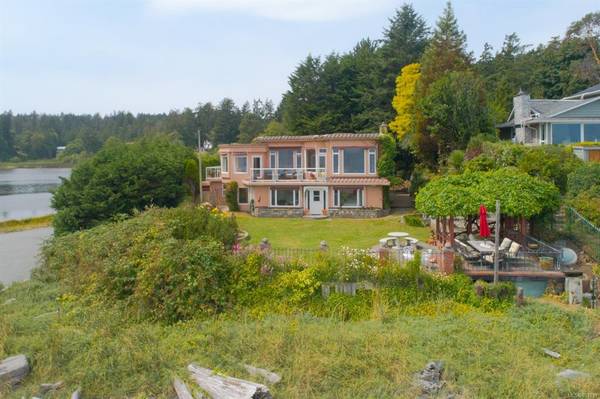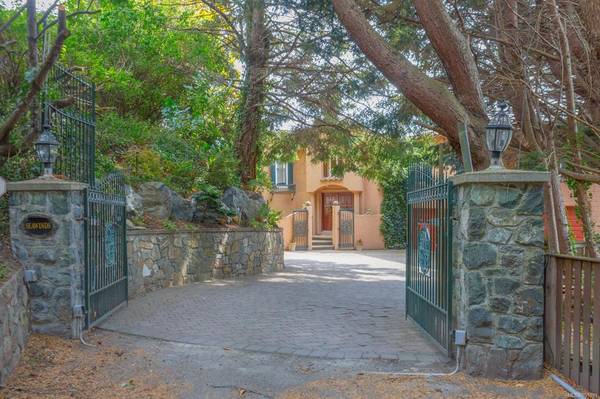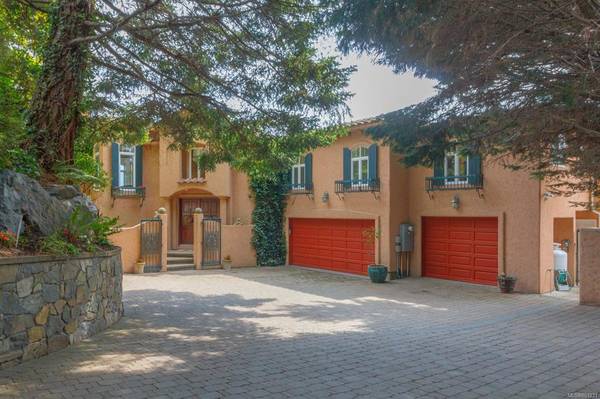$1,900,000
For more information regarding the value of a property, please contact us for a free consultation.
6 Beds
5 Baths
4,663 SqFt
SOLD DATE : 11/16/2020
Key Details
Sold Price $1,900,000
Property Type Single Family Home
Sub Type Single Family Detached
Listing Status Sold
Purchase Type For Sale
Square Footage 4,663 sqft
Price per Sqft $407
MLS Listing ID 851831
Sold Date 11/16/20
Style Split Entry
Bedrooms 6
Rental Info Unrestricted
Year Built 1998
Annual Tax Amount $7,013
Tax Year 2019
Lot Size 0.280 Acres
Acres 0.28
Lot Dimensions 65 ft wide x 50 ft deep
Property Description
Your Safe Haven! Beautiful 6 bed/5 bath executive home on a private sunny south facing 12,000+ sqft oceanfront property in Royal Bay. Freshly painted inside, the views from almost every room are spectacular. Exquisite master suite features spacious walk-in closet, 6 pc bath, lounge area, and adjoining office/den. Open living and dining areas enjoy the best views possible of amazing wildlife and marine traffic. The chef's kitchen will impress any aspiring or experienced cook. Adjoining breakfast room has wrap around windows and french doors to 2 large sunny decks. The lower level is walk out sunshine with 4 bed/2 baths, and a fantastic games room. Double car garage converted to a gym can easily be converted back. Separate guest suite features walkout private courtyard. Extensive landscaping, waterfalls and pond, amazing sauna overlooking the lagoon, hot tub and beautiful seaside gazebo. Next to Albert Head Sanctuary, hiking trails all around, and drive is only 30 minutes to downtown.
Location
Province BC
County Capital Regional District
Area Me Albert Head
Direction Northwest
Rooms
Other Rooms Gazebo, Guest Accommodations, Storage Shed
Basement Finished, Full, Walk-Out Access, With Windows
Main Level Bedrooms 1
Kitchen 1
Interior
Interior Features Bar, Breakfast Nook, Cathedral Entry, Closet Organizer, Controlled Entry, Dining/Living Combo, Eating Area, Jetted Tub, Sauna, Soaker Tub, Storage, Vaulted Ceiling(s), Wine Storage
Heating Baseboard, Electric, Propane, Wood
Cooling None
Flooring Carpet, Cork, Other, Tile
Fireplaces Number 2
Fireplaces Type Heatilator, Insert, Living Room, Recreation Room, Wood Burning
Equipment Propane Tank, Security System
Fireplace 1
Window Features Blinds,Insulated Windows,Screens,Window Coverings
Appliance Dishwasher, Garburator, Hot Tub, Microwave, Range Hood, Trash Compactor
Laundry In House
Exterior
Exterior Feature Awning(s), Balcony/Patio, Fencing: Full, Garden, Security System, Sprinkler System, Water Feature
Garage Spaces 2.0
Waterfront 1
Waterfront Description Ocean
View Y/N 1
View City, Mountain(s), Ocean
Roof Type See Remarks
Handicap Access Primary Bedroom on Main
Parking Type Attached, Driveway, Garage Double, RV Access/Parking
Total Parking Spaces 4
Building
Lot Description Irregular Lot, Level, Landscaped, Private, Wooded Lot, No Through Road, Southern Exposure, Walk on Waterfront
Building Description Stucco, Split Entry
Faces Northwest
Foundation Poured Concrete
Sewer Septic System
Water Municipal
Additional Building Exists
Structure Type Stucco
Others
Tax ID 023-818-565
Ownership Freehold
Acceptable Financing Purchaser To Finance
Listing Terms Purchaser To Finance
Pets Description Yes
Read Less Info
Want to know what your home might be worth? Contact us for a FREE valuation!

Our team is ready to help you sell your home for the highest possible price ASAP
Bought with Newport Realty Ltd.








