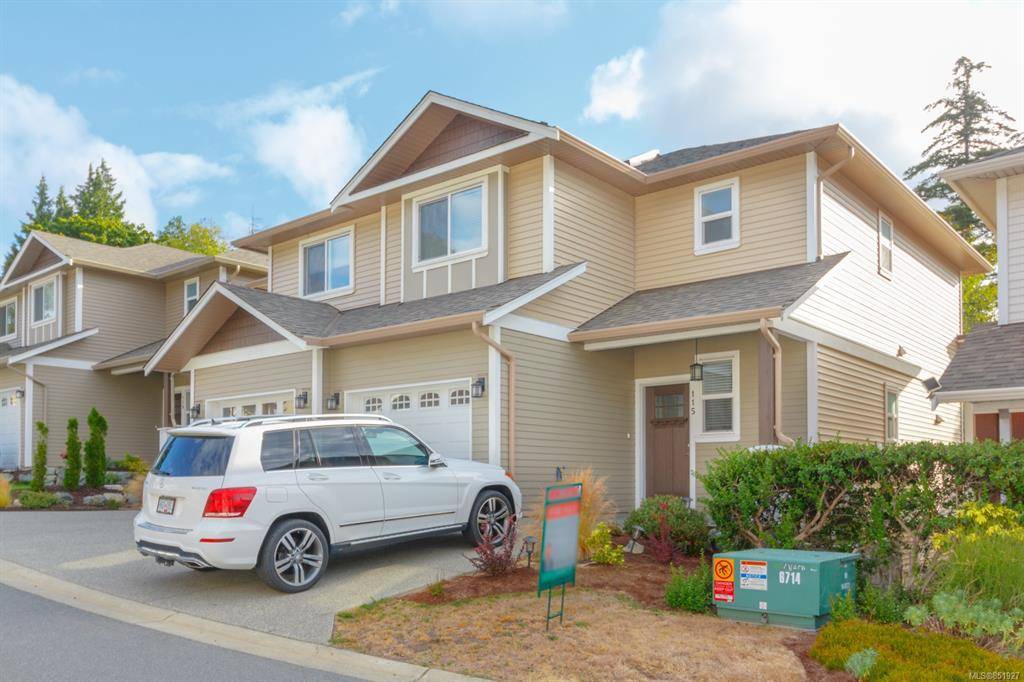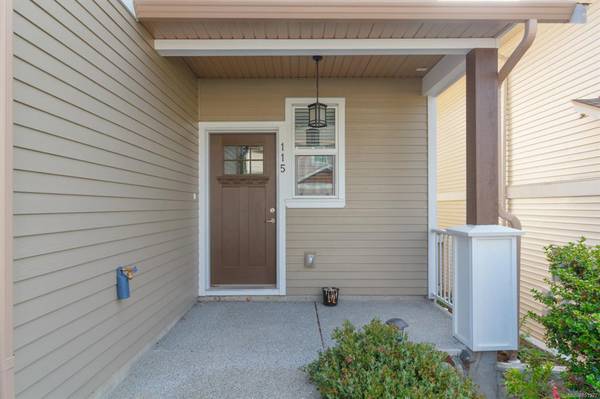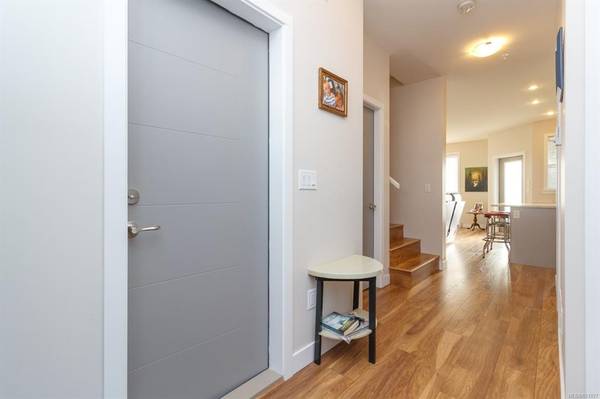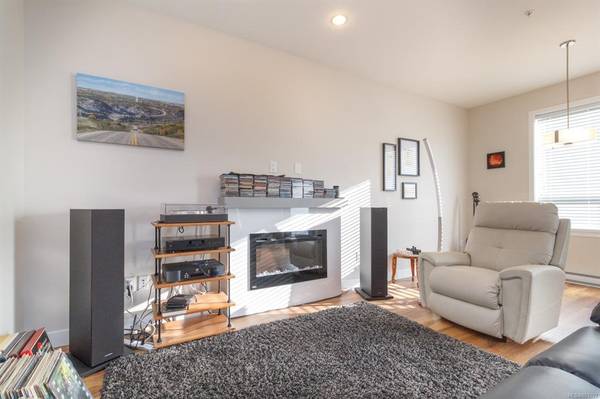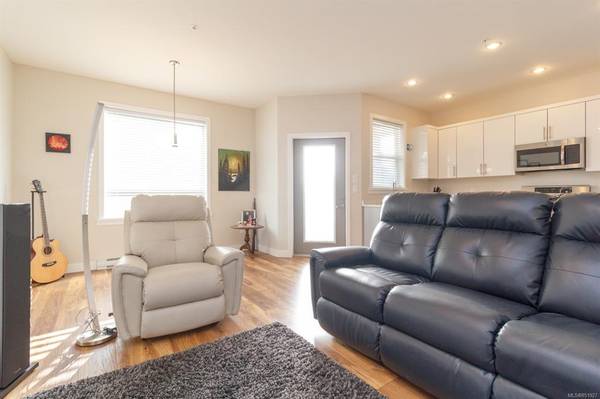$470,000
For more information regarding the value of a property, please contact us for a free consultation.
3 Beds
3 Baths
1,405 SqFt
SOLD DATE : 09/25/2020
Key Details
Sold Price $470,000
Property Type Townhouse
Sub Type Row/Townhouse
Listing Status Sold
Purchase Type For Sale
Square Footage 1,405 sqft
Price per Sqft $334
MLS Listing ID 851927
Sold Date 09/25/20
Style Main Level Entry with Upper Level(s)
Bedrooms 3
HOA Fees $162/mo
Rental Info Unrestricted
Year Built 2018
Annual Tax Amount $2,965
Tax Year 2019
Property Description
Clearbrook Estates~ 2018 Built well thought out 3 bed 3 bath 2 level modern end unit townhome boasting over 1,400 sqft of comfort & style. Stylish laminate flooring, coordinating doors, designer paint and chrome lighting. Trending kitchen with quartz counters, sleek gleaming cabinetry, stainless steel appliances and lots of counter space. Enjoy the ambiance of your electric fire place and patio area for BBQ. The main also features a generously sized open concept living+dining room and a powder room. Upstairs you will find three bedrooms & main 4 piece bath The Master bed has a generous ensuite. Enough yard for your pets as 2 dogs & 2 cats are permitted with no size restrictions. Conveniently located close to amenities, schools and a short drive to the water. Parking permitted both inside and in front of the garage. This home perfect for the small family or a couple looking for extra space and the convenience/security of a lockup and go. Call today before this gem is sold~
Location
Province BC
County Capital Regional District
Area Sk Sooke Vill Core
Direction West
Rooms
Basement Crawl Space
Kitchen 1
Interior
Interior Features Closet Organizer
Heating Baseboard, Electric
Cooling None
Flooring Laminate, Tile
Fireplaces Number 1
Fireplaces Type Electric, Living Room
Fireplace 1
Window Features Blinds,Screens
Appliance F/S/W/D
Laundry In House
Exterior
Exterior Feature Balcony/Patio
Garage Spaces 1.0
Utilities Available Cable To Lot, Compost, Electricity To Lot, Garbage, Natural Gas To Lot, Phone To Lot, Recycling, Underground Utilities
Amenities Available Common Area, Private Drive/Road, Street Lighting
Roof Type Asphalt Shingle
Handicap Access Ground Level Main Floor
Parking Type Attached, Garage, Guest
Total Parking Spaces 2
Building
Lot Description Irregular Lot
Building Description Cement Fibre,Frame Wood,Vinyl Siding, Main Level Entry with Upper Level(s)
Faces West
Story 1
Foundation Slab
Sewer Sewer To Lot
Water Municipal, To Lot
Architectural Style West Coast
Structure Type Cement Fibre,Frame Wood,Vinyl Siding
Others
HOA Fee Include Garbage Removal,Insurance,Maintenance Structure,Property Management
Tax ID 030-600-979
Ownership Freehold/Strata
Pets Description Aquariums, Birds, Caged Mammals, Cats, Dogs
Read Less Info
Want to know what your home might be worth? Contact us for a FREE valuation!

Our team is ready to help you sell your home for the highest possible price ASAP
Bought with One Percent Realty



