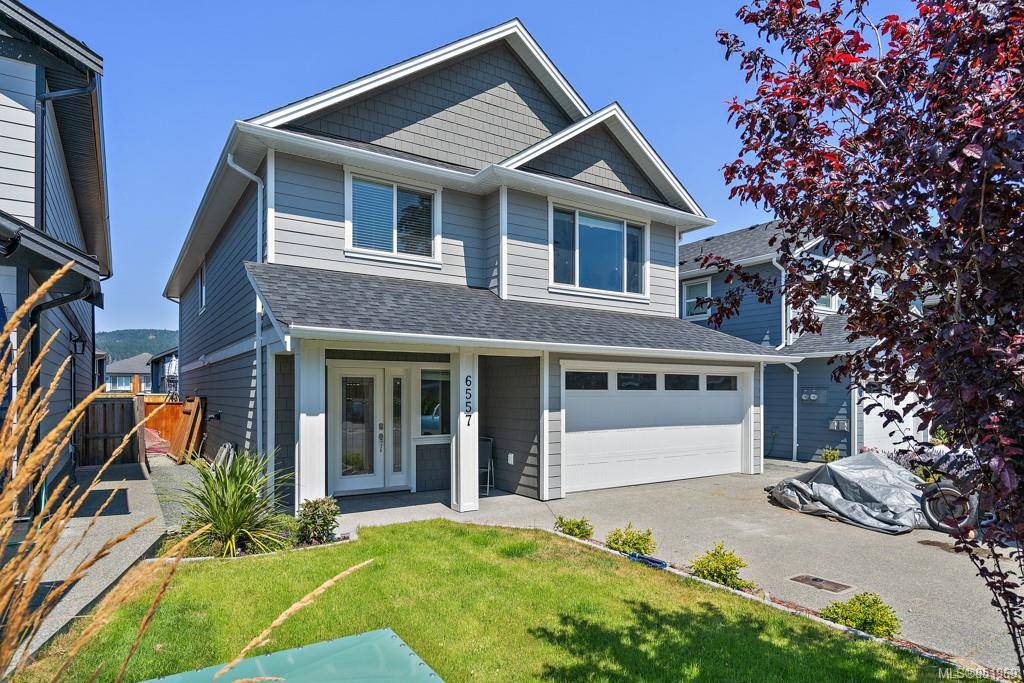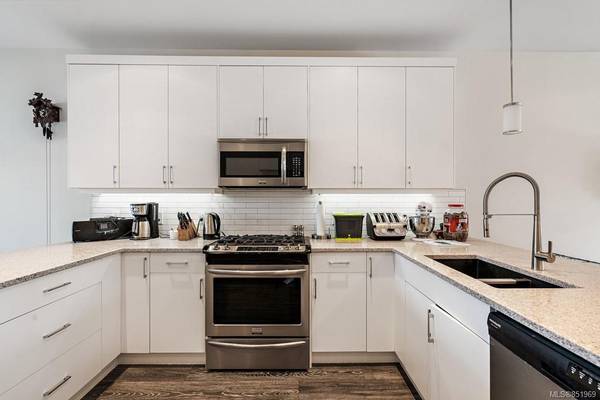$645,000
For more information regarding the value of a property, please contact us for a free consultation.
5 Beds
3 Baths
2,385 SqFt
SOLD DATE : 10/30/2020
Key Details
Sold Price $645,000
Property Type Single Family Home
Sub Type Single Family Detached
Listing Status Sold
Purchase Type For Sale
Square Footage 2,385 sqft
Price per Sqft $270
MLS Listing ID 851969
Sold Date 10/30/20
Style Ground Level Entry With Main Up
Bedrooms 5
Rental Info Unrestricted
Year Built 2016
Annual Tax Amount $4,105
Tax Year 2019
Lot Size 3,920 Sqft
Acres 0.09
Property Description
Great for families! This quality built home with modern design is located in a sought after community close to schools, parks & the seaside community of Sooke! This well kept home features nearly 2,400 sq.ft of finished space including a 3 bedroom, 2 bathroom main floor PLUS a 2 bedroom, 1 bathroom legal suite (with 8' ceilings!). Open-concept main floor features 9' ceilings & bleached laminate floors, wide open kitchen (with flat white cabinets, quartz counter tops, subway tile back splash & stainless appliances), spacious living room with gas fireplace & mantle, formal dining area with slider to covered balcony (which accesses the fully fenced/recently leveled yard), & a large master bedroom with walk-in-closet & deluxe en-suite boasting tile floors & quartz counters. The walkout suite has separate laundry & entrance, allowing the option for a large, single family home or 3 bedroom home with mortgage helper! Devoted laundry room, two car garage, hot water on demand & so much more!
Location
Province BC
County Capital Regional District
Area Sk Broomhill
Zoning R3
Direction Southeast
Rooms
Other Rooms Guest Accommodations
Basement None
Main Level Bedrooms 3
Kitchen 2
Interior
Interior Features Closet Organizer, Controlled Entry, Eating Area
Heating Baseboard, Electric, Natural Gas
Cooling None
Flooring Laminate, Tile
Fireplaces Number 1
Fireplaces Type Gas, Living Room
Equipment Central Vacuum, Security System
Fireplace 1
Window Features Blinds,Vinyl Frames
Appliance F/S/W/D
Laundry In House, In Unit
Exterior
Exterior Feature Balcony/Patio, Fencing: Full, Garden, Low Maintenance Yard, Security System
Garage Spaces 2.0
Utilities Available Cable To Lot, Compost, Electricity To Lot, Garbage, Natural Gas To Lot, Phone To Lot, Recycling, Underground Utilities
View Y/N 1
View Mountain(s)
Roof Type Fibreglass Shingle
Handicap Access No Step Entrance
Parking Type Attached, Driveway, Garage Double
Total Parking Spaces 4
Building
Lot Description Level, Landscaped, Rectangular Lot, Sidewalk, Serviced, Family-Oriented Neighbourhood, Recreation Nearby
Building Description Cement Fibre,Frame Wood,Insulation: Ceiling,Insulation: Walls, Ground Level Entry With Main Up
Faces Southeast
Foundation Poured Concrete, Slab
Sewer Sewer To Lot
Water Municipal, To Lot
Architectural Style Arts & Crafts
Additional Building Exists
Structure Type Cement Fibre,Frame Wood,Insulation: Ceiling,Insulation: Walls
Others
Restrictions Building Scheme
Tax ID 029-671-370
Ownership Freehold
Pets Description Aquariums, Birds, Caged Mammals, Cats, Dogs
Read Less Info
Want to know what your home might be worth? Contact us for a FREE valuation!

Our team is ready to help you sell your home for the highest possible price ASAP
Bought with Pemberton Holmes - Westshore








