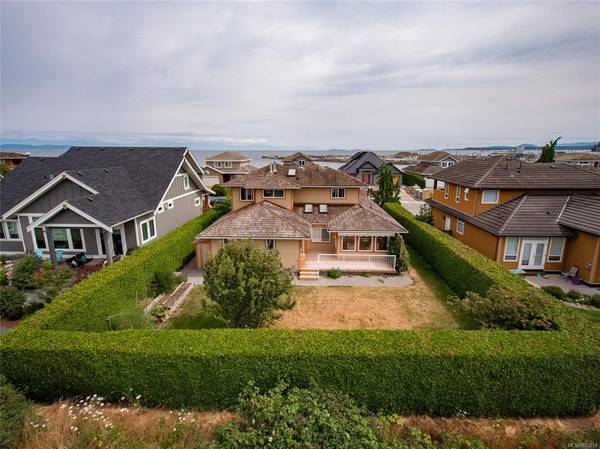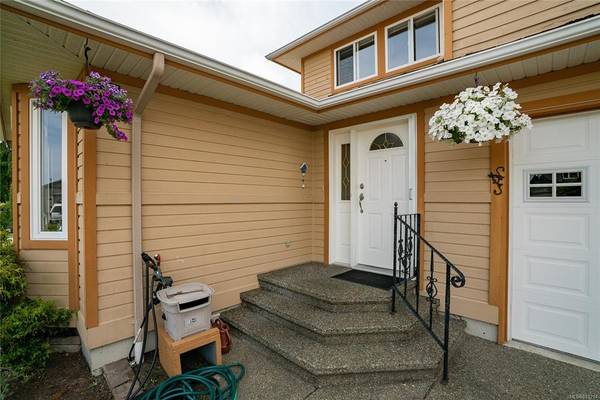$759,000
For more information regarding the value of a property, please contact us for a free consultation.
3 Beds
3 Baths
2,187 SqFt
SOLD DATE : 09/04/2020
Key Details
Sold Price $759,000
Property Type Single Family Home
Sub Type Single Family Detached
Listing Status Sold
Purchase Type For Sale
Square Footage 2,187 sqft
Price per Sqft $347
MLS Listing ID 851214
Sold Date 09/04/20
Style Main Level Entry with Upper Level(s)
Bedrooms 3
Rental Info Unrestricted
Year Built 1996
Annual Tax Amount $3,216
Tax Year 2020
Lot Size 7,405 Sqft
Acres 0.17
Property Description
Looking for a flexible home in a great location? This 3 bedroom two level home features a main floor master suite that looks out to the private back yard. Entertain in the spacious in line living/dining room. Cook up a storm in the open kitchen overlooking a comfy nook and family room. Be sure to check out the extensive deck and sunny back yard. Great for BBQs and gatherings. Upstairs opens into a spacious family room plus two bedrooms and a four piece bath. Check out the ocean views from this level! Turn the family room into a studio or additional private family space. The choice is yours. Location wise, the beach is so close. Walk down the nearby trail to the beach or head one block to the nearby park area where kite surfers and paddle boarders enjoy the easy beach access. The nearby marina offers boating access and a great seafood selection. West coast living at its best.
Location
Province BC
County Nanaimo Regional District
Area Pq French Creek
Zoning RS1
Direction Northeast
Rooms
Basement Crawl Space
Main Level Bedrooms 1
Kitchen 1
Interior
Interior Features Dining/Living Combo
Heating Forced Air, Natural Gas
Cooling None
Flooring Mixed
Fireplaces Number 1
Fireplaces Type Gas
Fireplace 1
Window Features Blinds,Insulated Windows,Screens,Vinyl Frames
Appliance Dishwasher, Oven/Range Electric, Refrigerator
Laundry In House
Exterior
Exterior Feature Awning(s), Balcony/Deck, Fenced, Garden, Security System
Garage Spaces 2.0
Roof Type Shake
Handicap Access Master Bedroom on Main
Parking Type Garage Double
Total Parking Spaces 2
Building
Lot Description Cul-de-sac, Landscaped, Private, Marina Nearby
Building Description Frame Wood,Insulation: Ceiling,Insulation: Walls,Wood, Main Level Entry with Upper Level(s)
Faces Northeast
Foundation Poured Concrete
Sewer Sewer To Lot
Water Other
Architectural Style Contemporary
Structure Type Frame Wood,Insulation: Ceiling,Insulation: Walls,Wood
Others
Tax ID 023-287-438
Ownership Freehold
Pets Description Yes
Read Less Info
Want to know what your home might be worth? Contact us for a FREE valuation!

Our team is ready to help you sell your home for the highest possible price ASAP
Bought with Macdonald Realty (Pkvl)








