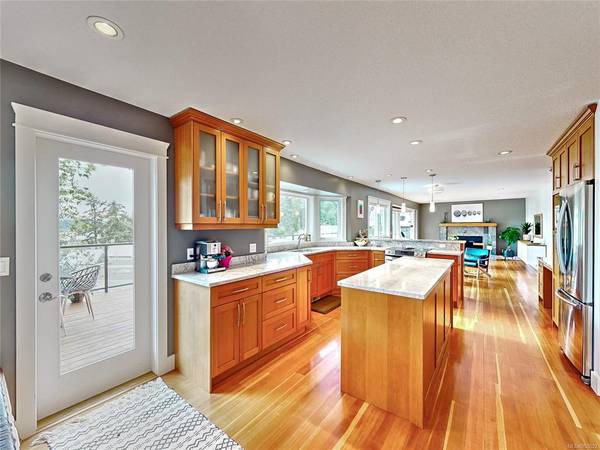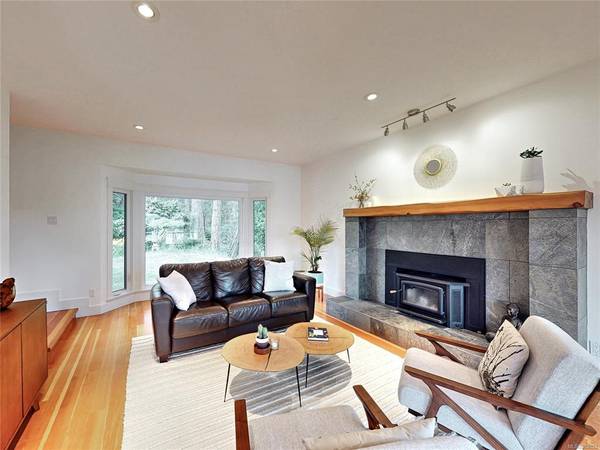$1,250,000
For more information regarding the value of a property, please contact us for a free consultation.
4 Beds
3 Baths
3,568 SqFt
SOLD DATE : 10/30/2020
Key Details
Sold Price $1,250,000
Property Type Single Family Home
Sub Type Single Family Detached
Listing Status Sold
Purchase Type For Sale
Square Footage 3,568 sqft
Price per Sqft $350
MLS Listing ID 852022
Sold Date 10/30/20
Style Main Level Entry with Upper Level(s)
Bedrooms 4
Rental Info Unrestricted
Year Built 1976
Annual Tax Amount $4,869
Tax Year 2019
Lot Size 0.680 Acres
Acres 0.68
Property Description
Spectacular Walk On Waterfront. This gorgeous 4 bed/3 bath family home is surrounded by the natural beauty of the desirable Beachcomber neighbourhood. This special home has modern, high end finishes and features a stylish West Coast design and Douglas Fir flooring and cabinetry. Enjoy the amazing mountain and ocean views from the many large windows and the south facing deck and balcony overlooking the water. The thoughtfully designed floorplan has the daytime living space downstairs with the bedrooms upstairs. The main floor has a bright, sunny kitchen with ample storage & prep space, perfect for entertaining, and large living and dining rooms with multiple access points to the deck. Upstairs are the 4 generous bedrooms including a spacious master suite with a balcony, luxurious ensuite, & huge walk in closet. This gorgeous property has mature trees and lovely landscaping, and best of all, take the private staircase down to the beach! This west coast paradise home truly has it all
Location
Province BC
County Nanaimo Regional District
Area Pq Nanoose
Zoning RES1
Direction See Remarks
Rooms
Basement Crawl Space
Kitchen 1
Interior
Interior Features Workshop In House
Heating Electric, Heat Pump
Cooling Central Air
Flooring Mixed
Fireplaces Number 2
Fireplaces Type Insert
Equipment Central Vacuum
Fireplace 1
Window Features Insulated Windows
Laundry In House
Exterior
Exterior Feature Garden
Waterfront Description Ocean
View Y/N 1
View Ocean
Roof Type Asphalt Shingle
Building
Lot Description Marina Nearby, On Golf Course, Southern Exposure, Walk on Waterfront
Building Description Brick & Siding,Frame,Insulation: Ceiling,Insulation: Walls, Main Level Entry with Upper Level(s)
Faces See Remarks
Foundation Yes
Sewer Septic System
Water Regional/Improvement District
Structure Type Brick & Siding,Frame,Insulation: Ceiling,Insulation: Walls
Others
Tax ID 002-125-862
Ownership Freehold
Pets Allowed Yes
Read Less Info
Want to know what your home might be worth? Contact us for a FREE valuation!

Our team is ready to help you sell your home for the highest possible price ASAP
Bought with Royal LePage Parksville-Qualicum Beach Realty (PK)








