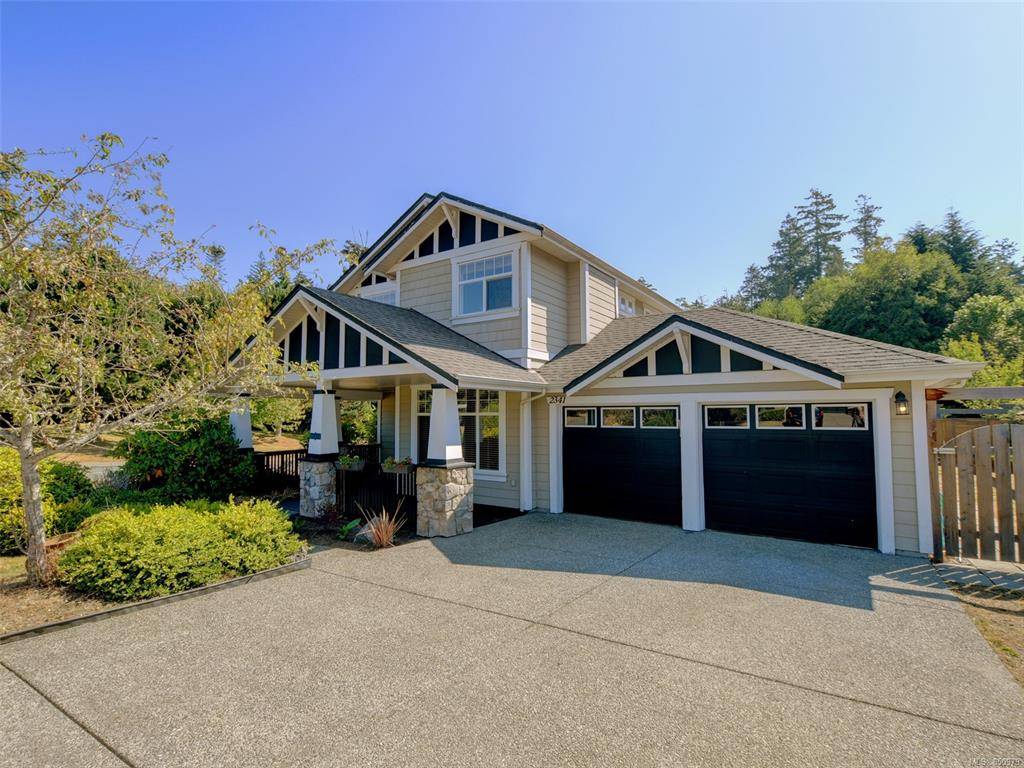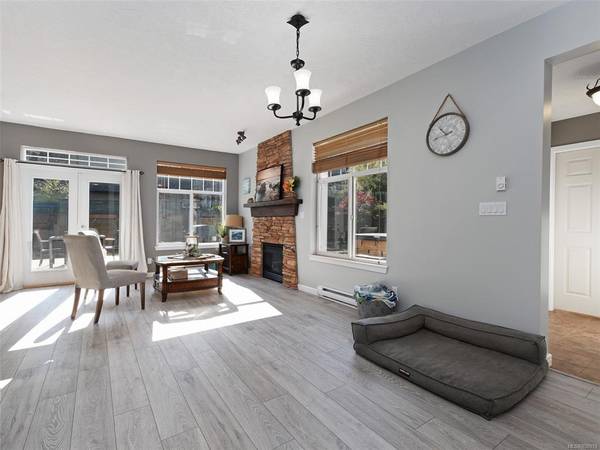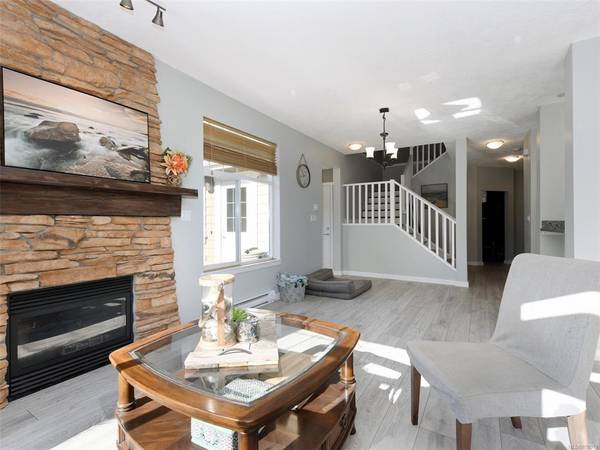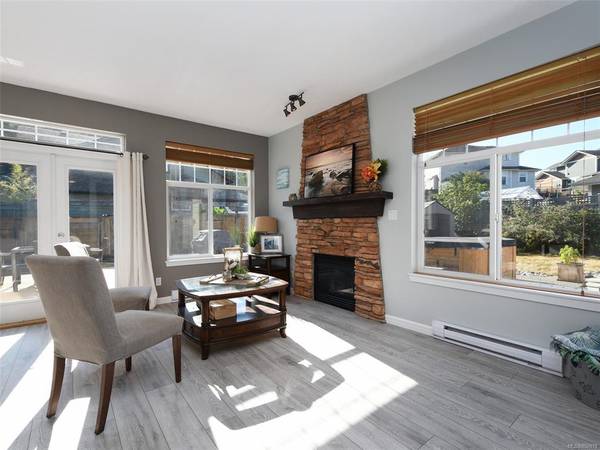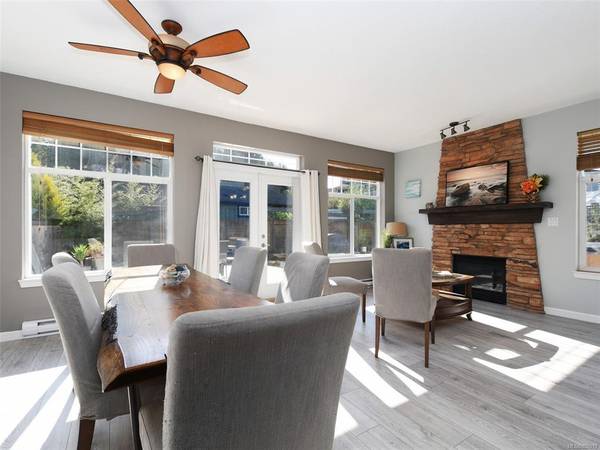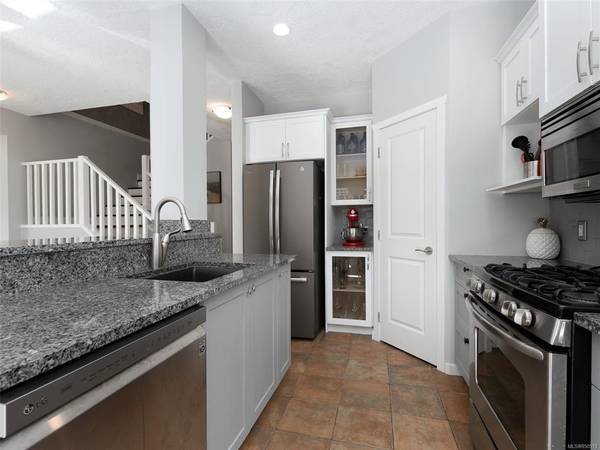$615,000
For more information regarding the value of a property, please contact us for a free consultation.
3 Beds
3 Baths
1,914 SqFt
SOLD DATE : 09/28/2020
Key Details
Sold Price $615,000
Property Type Single Family Home
Sub Type Single Family Detached
Listing Status Sold
Purchase Type For Sale
Square Footage 1,914 sqft
Price per Sqft $321
MLS Listing ID 850979
Sold Date 09/28/20
Style Main Level Entry with Upper Level(s)
Bedrooms 3
Rental Info Unrestricted
Year Built 2004
Annual Tax Amount $3,478
Tax Year 2019
Lot Size 9,147 Sqft
Acres 0.21
Property Description
Who doesn’t love a home with a porch? Super family home and a great set up for those who need to work from home as your new home offers 2 offices in addition to 3 bedrooms. The home features fresh paint, mostly new vinyl flooring, gas fireplace, bright open floor plan with gas range and eating bar, skylights, and jetted tub. Great home for entertaining...exit through the living room French doors to a large sunny deck perfect for BBQ’s and to your right is the inviting south facing hot tub & patio area. The yard is larger than most (9,020 sq ft) other Sunriver homes and is fenced to keep your kids and pets safe. Lots of trails in the area and you a close to Seaparc Leisure Complex (pool, ice rink & new gym), schools, shopping, hiking trails, breathtaking beaches, and great fishing. The home is easy to view by appointment with reasonable notice. What a great home and location to grow your family!
Location
Province BC
County Capital Regional District
Area Sk Sunriver
Direction West
Rooms
Basement None
Kitchen 1
Interior
Interior Features Dining/Living Combo, Jetted Tub
Heating Baseboard, Electric, Natural Gas
Cooling None
Flooring Laminate, Vinyl
Fireplaces Number 1
Fireplaces Type Gas, Living Room
Equipment Central Vacuum Roughed-In, Electric Garage Door Opener
Fireplace 1
Window Features Skylight(s),Vinyl Frames
Appliance Dishwasher, F/S/W/D, Hot Tub, Jetted Tub, Microwave, Oven/Range Gas
Laundry In House
Exterior
Exterior Feature Fenced, Fencing: Partial
Garage Spaces 2.0
Roof Type Fibreglass Shingle
Parking Type Detached, Driveway, Garage Double
Total Parking Spaces 2
Building
Building Description Cement Fibre,Insulation All,Insulation: Ceiling,Insulation: Walls,Stone, Main Level Entry with Upper Level(s)
Faces West
Foundation Slab
Sewer Sewer Available
Water Municipal
Additional Building None
Structure Type Cement Fibre,Insulation All,Insulation: Ceiling,Insulation: Walls,Stone
Others
Tax ID 025-721-763
Ownership Freehold
Pets Description Yes
Read Less Info
Want to know what your home might be worth? Contact us for a FREE valuation!

Our team is ready to help you sell your home for the highest possible price ASAP
Bought with Macdonald Realty Victoria



