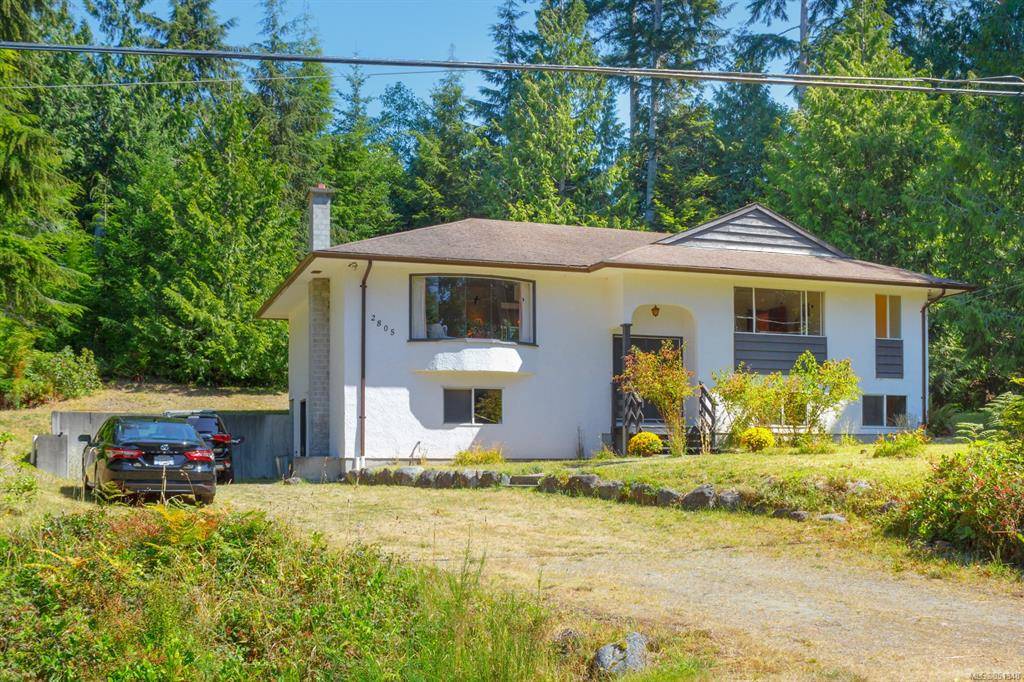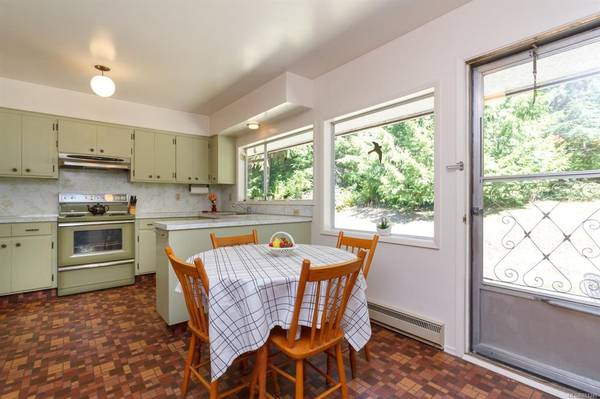$550,000
For more information regarding the value of a property, please contact us for a free consultation.
3 Beds
2 Baths
1,458 SqFt
SOLD DATE : 10/30/2020
Key Details
Sold Price $550,000
Property Type Single Family Home
Sub Type Single Family Detached
Listing Status Sold
Purchase Type For Sale
Square Footage 1,458 sqft
Price per Sqft $377
MLS Listing ID 851348
Sold Date 10/30/20
Style Main Level Entry with Lower Level(s)
Bedrooms 3
Rental Info Unrestricted
Year Built 2006
Annual Tax Amount $2,360
Tax Year 2019
Lot Size 1.040 Acres
Acres 1.04
Property Description
French Beach within easy walking distance! This 3BR, 2Bath house in a tranquil environment rests on a solid foundation in a huge lot of over 1 acre. The house was transported from elsewhere probably around 2003/5 and the foundation was built for the house. Constructed with good quality concrete the full-footprint basement offers a height (8'1") and has terrific potential.The foundation for a two car garage or carport has been pre-poured.. You may want to build a family room on the lower level and/or a suite with a separate entrance. There are two woodburning fireplaces installed and the chimney was constructed to serve both upper floor and lower floor. The house would suit a growing family, a retiree, or to be used as an investment for the future or as a weekend get away from city noise. If you would like to work from home, this could be a perfect place for you!
An estate sale, the home needs some cosmetic work and the executrix has not lived there. Very easy to view.
Location
Province BC
County Capital Regional District
Area Sk French Beach
Direction Southwest
Rooms
Basement Full, Unfinished, With Windows
Main Level Bedrooms 3
Kitchen 1
Interior
Interior Features Eating Area, Workshop In House
Heating Baseboard, Electric, Mixed, Wood
Cooling Window Unit(s)
Flooring Basement Slab, Carpet
Fireplaces Number 2
Fireplaces Type Wood Burning
Fireplace 1
Appliance Oven/Range Electric, Refrigerator, Washer
Laundry In House, Other
Exterior
Utilities Available Electricity Available
View Y/N 1
View Other
Roof Type Asphalt Shingle
Handicap Access Master Bedroom on Main
Parking Type Additional, Driveway, Other
Total Parking Spaces 5
Building
Lot Description Corner, Rectangular Lot, Wooded Lot, Acreage, Southern Exposure, In Wooded Area
Building Description Concrete,Frame Wood, Main Level Entry with Lower Level(s)
Faces Southwest
Foundation Poured Concrete
Sewer Septic System
Water Cooperative
Additional Building Potential
Structure Type Concrete,Frame Wood
Others
Restrictions ALR: No,Building Scheme
Tax ID 000-090-727
Ownership Freehold
Pets Description Yes
Read Less Info
Want to know what your home might be worth? Contact us for a FREE valuation!

Our team is ready to help you sell your home for the highest possible price ASAP
Bought with RE/MAX Camosun








