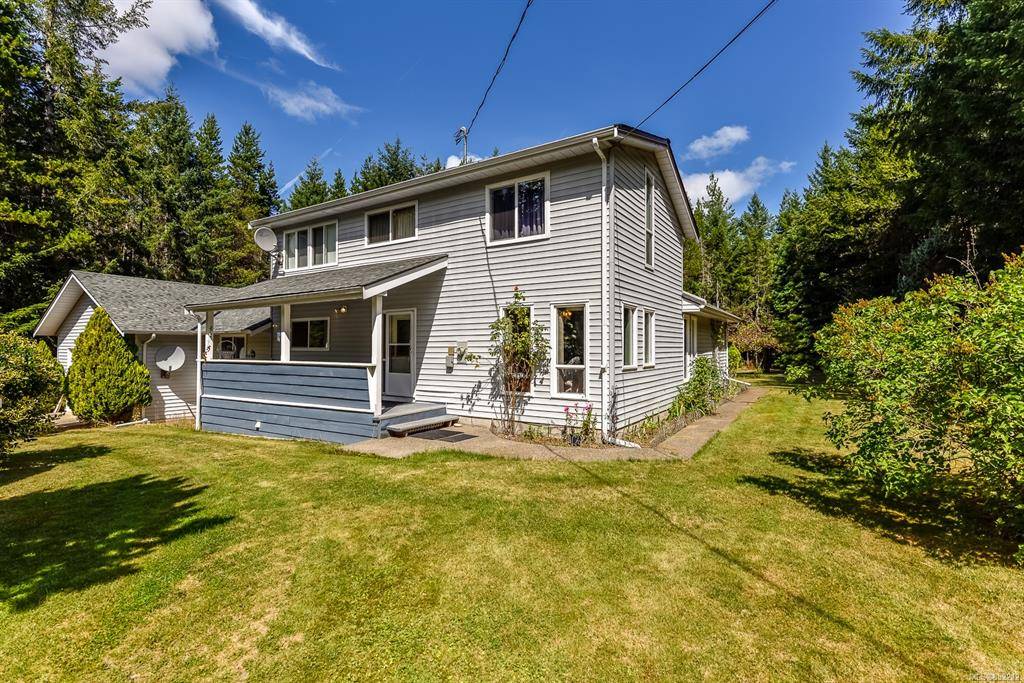$649,900
For more information regarding the value of a property, please contact us for a free consultation.
3 Beds
2 Baths
1,992 SqFt
SOLD DATE : 09/30/2020
Key Details
Sold Price $649,900
Property Type Single Family Home
Sub Type Single Family Detached
Listing Status Sold
Purchase Type For Sale
Square Footage 1,992 sqft
Price per Sqft $326
MLS Listing ID 852212
Sold Date 09/30/20
Style Main Level Entry with Upper Level(s)
Bedrooms 3
Rental Info Unrestricted
Year Built 1981
Annual Tax Amount $2,583
Tax Year 2020
Lot Size 4.040 Acres
Acres 4.04
Property Description
4.04 acres in rural heaven, a retreat for all seasons! From the gated entry the long circlular driveway takes you to the 2-storey home which has lots of updates. The outbuildings include a 25’6 x 21’3 detached double garage, 21' x 11' detached studio/cottage, a 22’ x 8’ woodshed, 10’ x7’ greenhouse & a 8’3 x 8’3 storage shed. The home has 2 spacious bedrooms, an open living and dining room, a large kitchen with vaulted ceiling and eating area,separate family room, large laundry/utility area an attached 26’x21’ double garage. The A-frame studio is perfect for arts and crafts or even a pottery studio or with a some finishing it could be a lovely guest house.This home is located on a very private lot with fruit trees and even a driving range. Surrounded by high end homes.Surrounded by high end homes.
Location
Province BC
County Nanaimo Regional District
Area Pq Bowser/Deep Bay
Zoning RU1E
Direction South
Rooms
Other Rooms Greenhouse, Storage Shed, Workshop
Basement Crawl Space
Kitchen 1
Interior
Interior Features Ceiling Fan(s), Dining Room, Dining/Living Combo, Eating Area, Storage, Vaulted Ceiling(s), Workshop
Heating Baseboard, Electric, Forced Air, Propane
Cooling None
Flooring Carpet, Laminate, Vinyl
Fireplaces Number 1
Fireplaces Type Wood Stove
Equipment Electric Garage Door Opener, Satellite Dish/Receiver
Fireplace 1
Window Features Vinyl Frames
Appliance Dishwasher, F/S/W/D, Freezer
Laundry In House
Exterior
Exterior Feature Balcony/Deck, Balcony/Patio, Fencing: Partial, Garden, Sprinkler System
Garage Spaces 2.0
Utilities Available Cable Available
Roof Type Fibreglass Shingle
Parking Type Attached, Detached, Garage Double, Guest, RV Access/Parking
Total Parking Spaces 4
Building
Lot Description Level, Private, Wooded Lot, Acreage, Quiet Area, Rural Setting
Building Description Frame Wood,Vinyl Siding, Main Level Entry with Upper Level(s)
Faces South
Foundation Brick, Poured Concrete
Sewer Septic System
Water Well: Drilled
Structure Type Frame Wood,Vinyl Siding
Others
Tax ID 024-892-301
Ownership Freehold
Pets Description Yes
Read Less Info
Want to know what your home might be worth? Contact us for a FREE valuation!

Our team is ready to help you sell your home for the highest possible price ASAP
Bought with RE/MAX of Nanaimo








