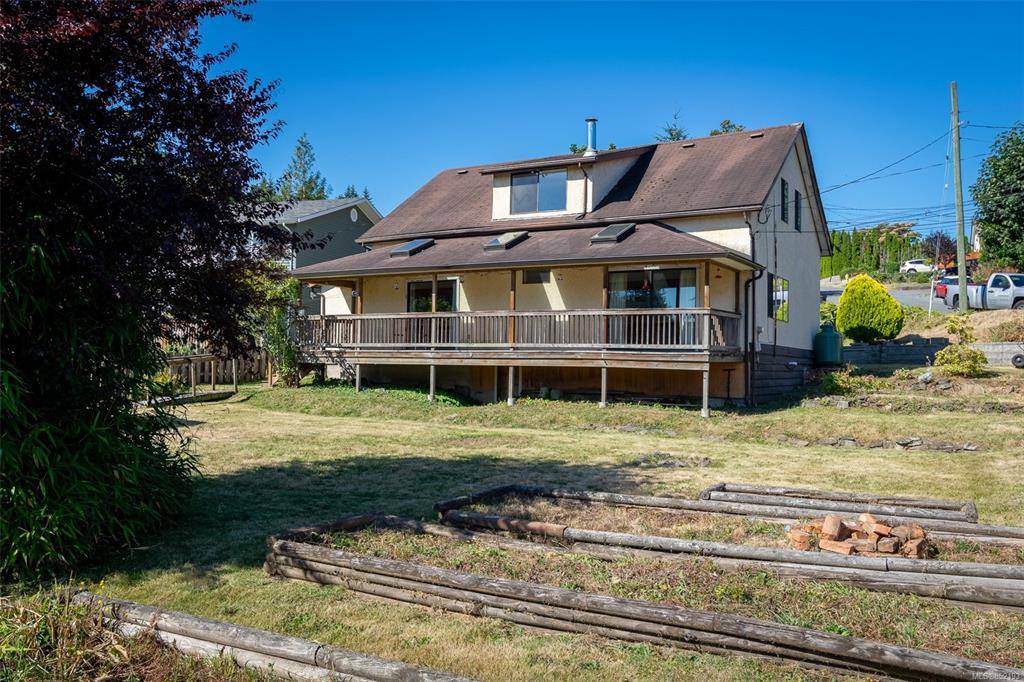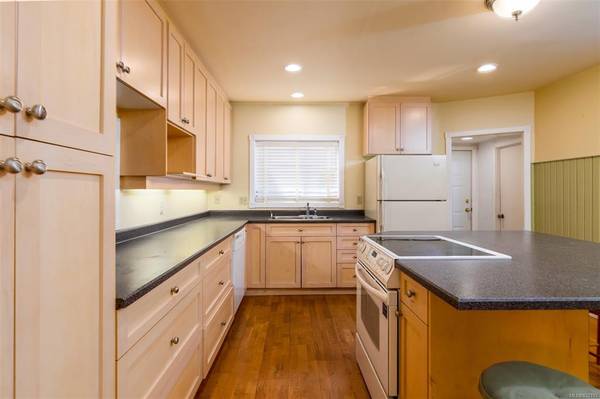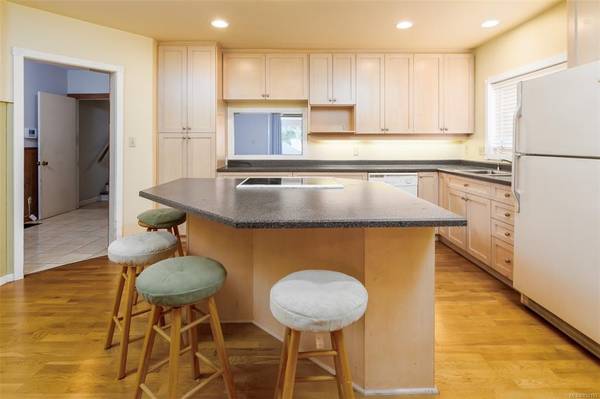$400,000
For more information regarding the value of a property, please contact us for a free consultation.
3 Beds
2 Baths
2,466 SqFt
SOLD DATE : 11/02/2020
Key Details
Sold Price $400,000
Property Type Single Family Home
Sub Type Single Family Detached
Listing Status Sold
Purchase Type For Sale
Square Footage 2,466 sqft
Price per Sqft $162
MLS Listing ID 852193
Sold Date 11/02/20
Style Main Level Entry with Upper Level(s)
Bedrooms 3
Rental Info Unrestricted
Year Built 1937
Annual Tax Amount $3,588
Tax Year 2020
Lot Size 10,454 Sqft
Acres 0.24
Property Description
In 1937, the year this home was built, William Lyon Mackenzie King (The guy on the Canadian $50 Bill), was Prime Minister of Canada. Imagine the changes this home witnessed since then? Imagine the lives who graced the door and how the walls have heard the laughter of children and anguished over lost dogs. This is what determines the character of a home. The life lived in it. Like some of our lives, there is need of some fixing up here. The floor slopes in the East, the windows need updating, and the house groans in the heat. However, with some attention, this home can blossom like tulips in the spring. Grow your own herbs in the front yard and wave at your neighbours over the fence. The school is a short walk away as is a Grocery Store, Fitness Club, Pharmacy, Credit Union, Liquor Store, Brewery and Restaurant. For a family, this home also offers a large back yard perfect for kids and dogs. Maybe the next PM of Canada will be raised here? Maybe her picture will adorn the $50 bill!
Location
Province BC
County North Cowichan, Municipality Of
Area Du Chemainus
Zoning R3
Direction Northeast
Rooms
Other Rooms Storage Shed
Basement Crawl Space, Partially Finished, Walk-Out Access
Kitchen 1
Interior
Interior Features Ceiling Fan(s), Dining Room, Eating Area, Jetted Tub, Wine Storage
Heating Forced Air, Propane
Cooling Other
Flooring Mixed
Fireplaces Number 1
Fireplaces Type Wood Stove
Equipment Propane Tank
Fireplace 1
Appliance Dishwasher, F/S/W/D, Microwave
Laundry In House
Exterior
Exterior Feature Balcony/Deck, Fenced, Garden
Utilities Available Cable Available, Electricity Available, Natural Gas To Lot, Phone Available, Recycling
View Y/N 1
View Mountain(s), Ocean
Roof Type Asphalt Shingle
Handicap Access Accessible Entrance
Parking Type Open
Total Parking Spaces 2
Building
Lot Description Landscaped, Rectangular Lot, Serviced, Central Location, Easy Access, Family-Oriented Neighbourhood, Recreation Nearby, Shopping Nearby
Building Description Stucco & Siding,Wood, Main Level Entry with Upper Level(s)
Faces Northeast
Foundation Block, Yes
Sewer Sewer Available
Water Municipal
Architectural Style Character
Structure Type Stucco & Siding,Wood
Others
Restrictions Easement/Right of Way
Tax ID 001-759-841
Ownership Freehold
Pets Description Yes
Read Less Info
Want to know what your home might be worth? Contact us for a FREE valuation!

Our team is ready to help you sell your home for the highest possible price ASAP
Bought with RE/MAX of Nanaimo








