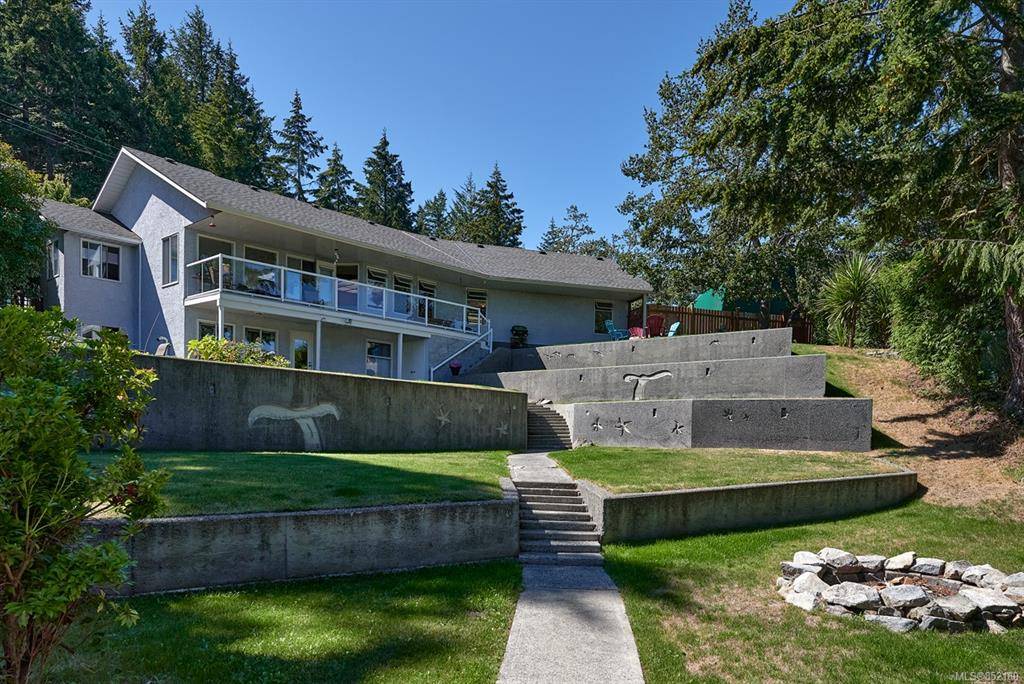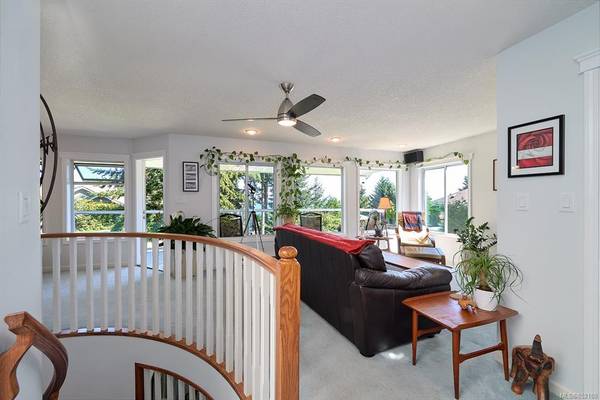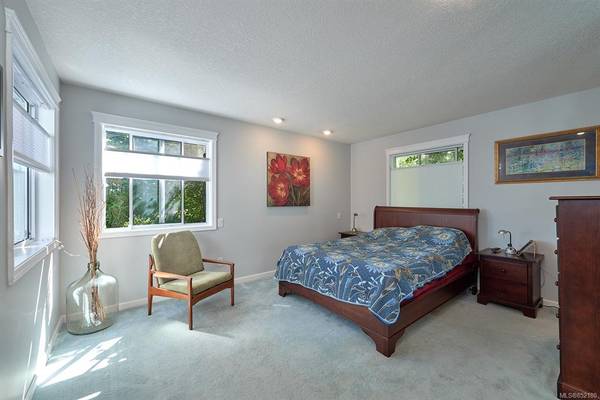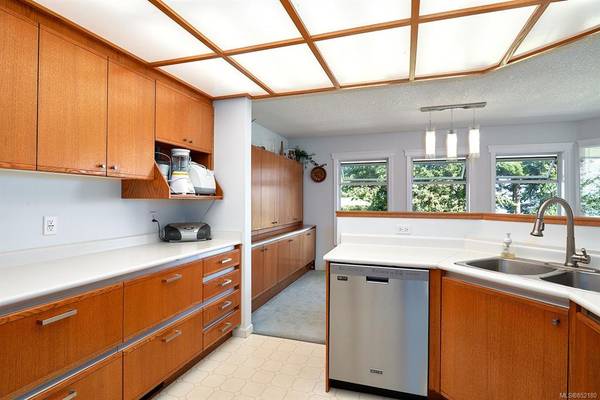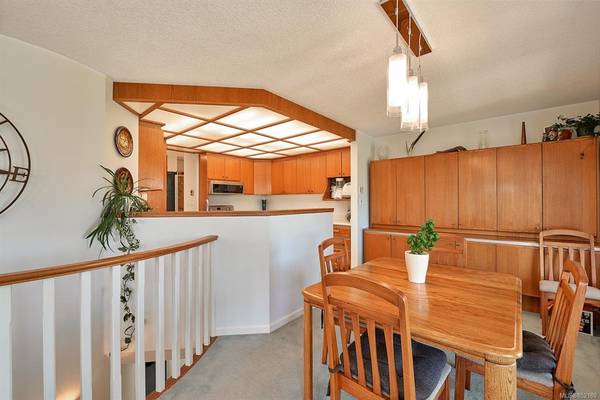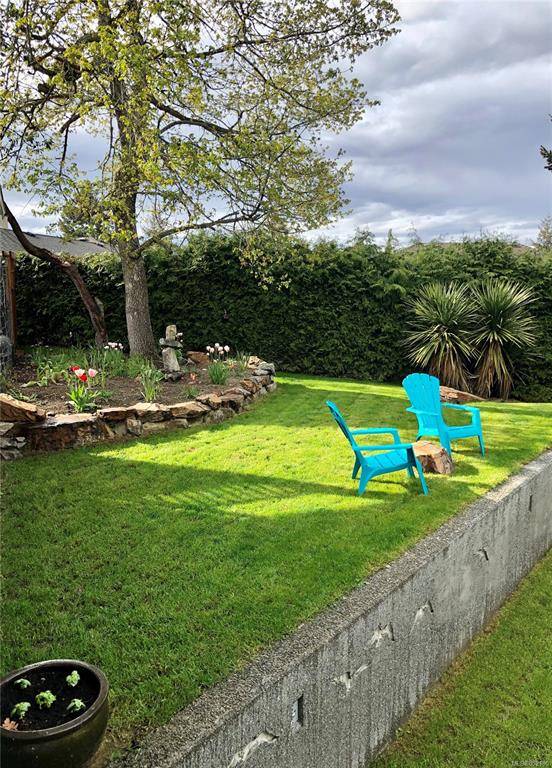$684,500
For more information regarding the value of a property, please contact us for a free consultation.
3 Beds
2 Baths
2,476 SqFt
SOLD DATE : 10/15/2020
Key Details
Sold Price $684,500
Property Type Single Family Home
Sub Type Single Family Detached
Listing Status Sold
Purchase Type For Sale
Square Footage 2,476 sqft
Price per Sqft $276
MLS Listing ID 852180
Sold Date 10/15/20
Style Main Level Entry with Lower Level(s)
Bedrooms 3
Rental Info Unrestricted
Year Built 1990
Annual Tax Amount $3,233
Tax Year 2020
Lot Size 0.500 Acres
Acres 0.5
Property Description
Ocean view Rancher with walk out basement located in beautiful Nanoose Bay! Amazing cement tiered backyard, awaits your garden design. Oodles of parking and there is a sani dump for your RV. The main level has views from all windows. An expansive entrance opens into dining / living room open plan. Fabulous kitchen has many cupboards and stainless appliances. Master bdrm on main level with 5 pce ensuite, jetted tub & large closet. The craft/hobby room incorporates the laundry, with a large Island work space in the centre. Family room downstairs has pellet stove, and there is an exercise room and 2 large bedrooms & so much storage. One bedroom has built in cabinets and desk area for potential office space. Covered deck overlooking the tiered yard & ocean views. Patio area & fire pit on lower level. Oversized garage has so much room with some built-in workbenches. 1000 gal Rainbarrel Water System for gardens. Mins to Marina, Golf, Shopping Centre and 15 mins to Nanaimo or Parksville.
Location
Province BC
County Nanaimo Regional District
Area Pq Nanoose
Zoning RS1
Direction Southeast
Rooms
Basement Finished, Full, Walk-Out Access, With Windows
Main Level Bedrooms 1
Kitchen 1
Interior
Interior Features Ceiling Fan(s), Dining/Living Combo, Jetted Tub, Storage, Winding Staircase, Workshop In House
Heating Baseboard, Electric, Other
Cooling None
Flooring Carpet, Mixed
Fireplaces Number 1
Fireplaces Type Pellet Stove
Equipment Central Vacuum, Electric Garage Door Opener, Other Improvements
Fireplace 1
Window Features Aluminum Frames,Blinds,Screens,Skylight(s),Window Coverings
Appliance Dishwasher, F/S/W/D, Jetted Tub, Microwave, Oven/Range Electric
Laundry In House
Exterior
Exterior Feature Balcony/Deck, Balcony/Patio, Fenced, Lighting
Garage Spaces 2.0
Utilities Available Cable Available, Compost, Electricity Available, Garbage, Phone Available, Recycling
View Y/N 1
View Mountain(s), Ocean
Roof Type Asphalt Shingle
Handicap Access Accessible Entrance, Ground Level Main Floor
Total Parking Spaces 6
Building
Lot Description Landscaped, Near Golf Course, Pie Shaped Lot, Sloping, Central Location, Easy Access, Family-Oriented Neighbourhood, Marina Nearby, Quiet Area, Recreation Nearby, Shopping Nearby
Building Description Frame Wood,Insulation: Ceiling,Insulation: Walls,Stucco, Main Level Entry with Lower Level(s)
Faces Southeast
Foundation Poured Concrete
Sewer Septic System
Water Municipal
Structure Type Frame Wood,Insulation: Ceiling,Insulation: Walls,Stucco
Others
Tax ID 008-310-882
Ownership Freehold
Pets Allowed Yes
Read Less Info
Want to know what your home might be worth? Contact us for a FREE valuation!

Our team is ready to help you sell your home for the highest possible price ASAP
Bought with Royal LePage Nanaimo Realty (NanIsHwyN)



