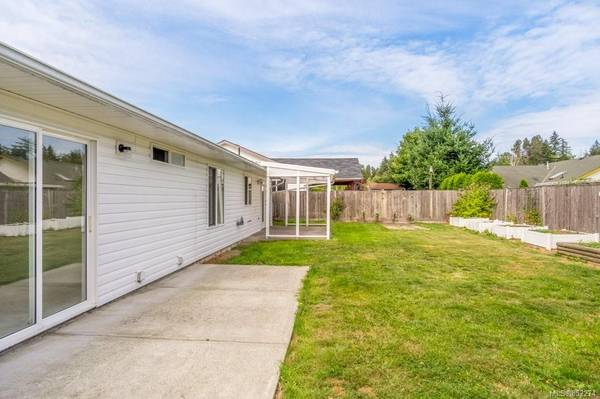$485,000
For more information regarding the value of a property, please contact us for a free consultation.
3 Beds
2 Baths
1,240 SqFt
SOLD DATE : 09/30/2020
Key Details
Sold Price $485,000
Property Type Single Family Home
Sub Type Single Family Detached
Listing Status Sold
Purchase Type For Sale
Square Footage 1,240 sqft
Price per Sqft $391
MLS Listing ID 852274
Sold Date 09/30/20
Style Rancher
Bedrooms 3
Rental Info Unrestricted
Year Built 1996
Annual Tax Amount $2,859
Tax Year 2020
Lot Size 6,098 Sqft
Acres 0.14
Property Description
Welcome to this three bedroom Parksville rancher with extensive renovations throughout. New wide plank laminate flooring extends throughout the main living area yielding to new carpet in the bedrooms. The spacious living room boasts a front bay window, gas fireplace and French doors leading to the dining room. The kitchen has abundant white cabinetry, three appliances and new countertops. The master bedroom features a three piece ensuite, walk-in closet and access to the rear yard. The fenced yard boasts two patios and raised garden beds. Additional updates include new roof and skylight, new hot water tank, new light fixtures, fresh paint, and new cabinet doors in kitchen and bathroom. A new ceramic cooktop stove is being installed after photos were taken. This is a great location near beaches and amenities. All data and measurements are approximate and must be verified if fundamental.
Location
Province BC
County Parksville, City Of
Area Pq Parksville
Zoning RS-1
Direction South
Rooms
Basement Crawl Space
Main Level Bedrooms 3
Kitchen 1
Interior
Heating Baseboard, Electric
Cooling None
Flooring Carpet, Laminate, Mixed
Fireplaces Number 1
Fireplaces Type Gas, Living Room
Equipment Central Vacuum
Fireplace 1
Laundry In House
Exterior
Exterior Feature Balcony/Patio, Fenced
Carport Spaces 2
Roof Type Fibreglass Shingle
Parking Type Carport Double
Total Parking Spaces 2
Building
Lot Description Landscaped
Building Description Frame Wood,Vinyl Siding, Rancher
Faces South
Foundation Poured Concrete
Sewer Sewer To Lot
Water Municipal
Structure Type Frame Wood,Vinyl Siding
Others
Tax ID 023-094-117
Ownership Freehold
Pets Description Yes
Read Less Info
Want to know what your home might be worth? Contact us for a FREE valuation!

Our team is ready to help you sell your home for the highest possible price ASAP
Bought with eXp Realty








