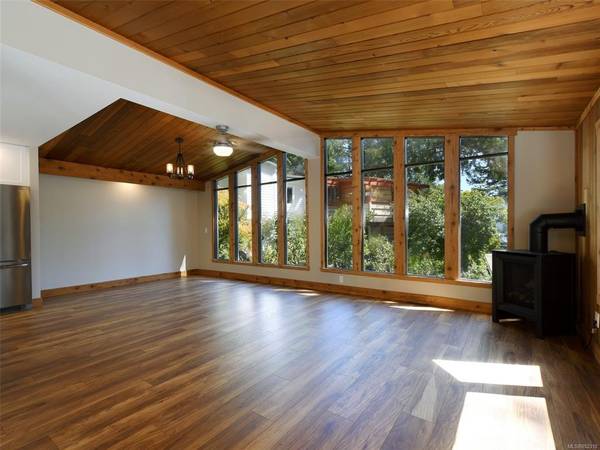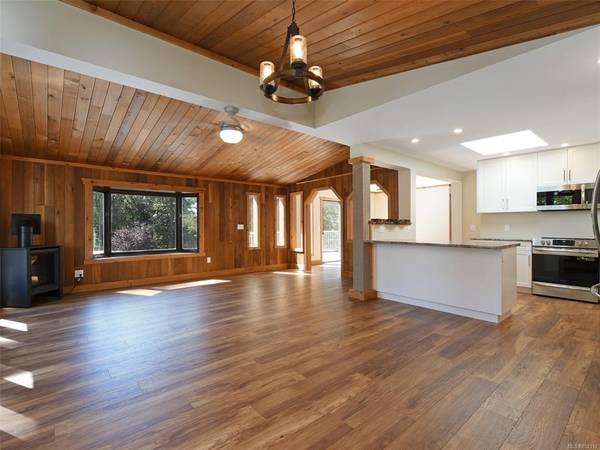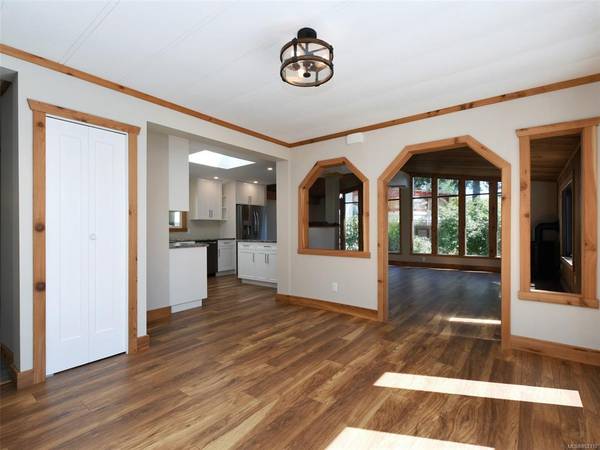$290,000
For more information regarding the value of a property, please contact us for a free consultation.
2 Beds
2 Baths
1,316 SqFt
SOLD DATE : 10/21/2020
Key Details
Sold Price $290,000
Property Type Manufactured Home
Sub Type Manufactured Home
Listing Status Sold
Purchase Type For Sale
Square Footage 1,316 sqft
Price per Sqft $220
MLS Listing ID 852310
Sold Date 10/21/20
Style Rancher
Bedrooms 2
HOA Fees $615/mo
Rental Info No Rentals
Year Built 1980
Annual Tax Amount $884
Tax Year 2019
Property Description
Beautifully updated double-wide mobile home with choice location in the award winning, Lannon Creek Park! This turn-key unit has been substantially renovated & is ready for you to call home. Unit features two bedrooms & two bathrooms with over 1,300 sq.ft of comfortable & modern living space! Open concept main floor features tongue & groove vaulted ceilings & new laminate floors throughout. New shaker-style kitchen with stainless appliances, live edge bar & plenty of storage space. Large living room creates plenty of room for entertaining with efficient propane fireplace. Wall of windows makes for bright dining area & brings the natural beauty of the outdoors in. Master bedroom of good size with new carpet & barn slider to sky-lit 5-pce ensuite. Second bed also with new carpet, & 2-pce main bathroom. Large entryway with storage space & new laundry. Brand new roof & heat pump was just serviced. Tiered, private lot with oversize deck & sunny, South-West exposure with an ocean glimpse.
Location
Province BC
County Capital Regional District
Area Sk Saseenos
Direction West
Rooms
Basement None
Main Level Bedrooms 2
Kitchen 1
Interior
Interior Features Bar, Ceiling Fan(s), Dining Room, Eating Area, Jetted Tub, Storage, Vaulted Ceiling(s), Winding Staircase
Heating Forced Air, Heat Pump, Propane
Cooling Air Conditioning
Flooring Carpet, Laminate, Linoleum
Fireplaces Number 1
Fireplaces Type Living Room, Propane
Fireplace 1
Window Features Aluminum Frames,Garden Window(s),Screens,Vinyl Frames
Appliance Dishwasher, F/S/W/D, Microwave
Laundry In Unit
Exterior
Exterior Feature Balcony/Patio, Low Maintenance Yard
Utilities Available Cable Available, Electricity Available, Garbage, Phone Available, Recycling
View Y/N 1
View Mountain(s), Ocean
Roof Type Asphalt Shingle
Handicap Access Accessible Entrance, Ground Level Main Floor, Master Bedroom on Main
Parking Type Driveway
Total Parking Spaces 2
Building
Lot Description Corner, Irregular Lot, Private, Rocky, Sloping, Serviced, Wooded Lot, Adult-Oriented Neighbourhood, In Wooded Area
Building Description Aluminum Siding,Insulation: Ceiling,Insulation: Walls,Wood, Rancher
Faces West
Foundation Block, Pillar/Post/Pier
Sewer Septic System
Water Municipal
Additional Building None
Structure Type Aluminum Siding,Insulation: Ceiling,Insulation: Walls,Wood
Others
Ownership Pad Rental
Acceptable Financing Clear Title
Listing Terms Clear Title
Pets Description Cats, Dogs
Read Less Info
Want to know what your home might be worth? Contact us for a FREE valuation!

Our team is ready to help you sell your home for the highest possible price ASAP
Bought with Sutton Group West Coast Realty








