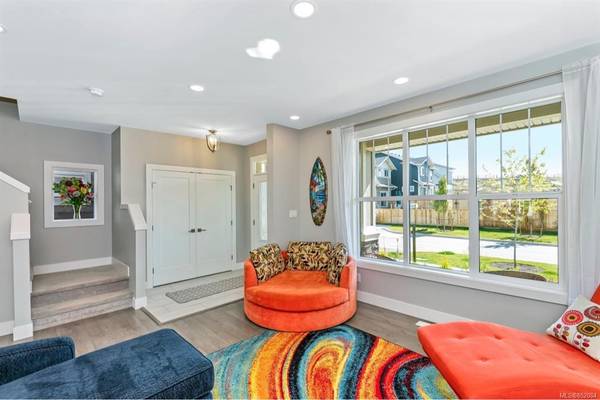$836,400
For more information regarding the value of a property, please contact us for a free consultation.
4 Beds
4 Baths
2,410 SqFt
SOLD DATE : 09/23/2020
Key Details
Sold Price $836,400
Property Type Single Family Home
Sub Type Single Family Detached
Listing Status Sold
Purchase Type For Sale
Square Footage 2,410 sqft
Price per Sqft $347
MLS Listing ID 852084
Sold Date 09/23/20
Style Main Level Entry with Lower/Upper Lvl(s)
Bedrooms 4
Rental Info Unrestricted
Year Built 2019
Annual Tax Amount $1,679
Tax Year 2019
Lot Size 3,484 Sqft
Acres 0.08
Property Description
Better than new & ready for your family! Constructed in 2019, the owner carefully chose all the right upgrades to give this home a great sense of warmth and modern appeal. The Xtra-large windows let in plenty of natural light including over-sized patio doors that lead to fenced & professionally landscaped yard complete w/brushed concrete patio. Well appointed kitchen w/mosaic tiled backsplash, Xtra-large quartz island, upgraded cabinetry & gas cooktop. Bathrooms offer upgraded fixtures, faucets & quartz counters. Plenty of recessed pot lighting & stylish fixtures. Lower level finished by the builder offers 4th bedroom, 4th bathroom & Rec Room complete w/wet bar. Over-sized double garage. Nice mid-block location in Royal Bay, one of Victoria's newest seaside communities with 1.3 kilometres of pristine oceanfront, with trails, parks and family friendly amenities. Quick Possession possible but not necessary. Contact your agent for extensive list of features/upgrades! View the Online Tour!
Location
Province BC
County Capital Regional District
Area Co Royal Bay
Direction Southeast
Rooms
Basement Finished, Full, With Windows
Kitchen 1
Interior
Heating Forced Air, Natural Gas
Cooling Other
Fireplaces Number 1
Fireplaces Type Gas
Equipment Electric Garage Door Opener
Fireplace 1
Appliance Dishwasher, Dryer, Oven Built-In, Oven/Range Gas, Range Hood, Refrigerator, Washer
Laundry In House
Exterior
Exterior Feature Balcony/Patio, Fenced
Garage Spaces 2.0
Roof Type Asphalt Shingle
Parking Type Detached, Garage Double
Total Parking Spaces 2
Building
Lot Description Level
Building Description Frame Wood,Other, Main Level Entry with Lower/Upper Lvl(s)
Faces Southeast
Foundation Poured Concrete
Sewer Sewer To Lot
Water Municipal
Structure Type Frame Wood,Other
Others
Restrictions Building Scheme
Tax ID 003586119
Ownership Freehold
Pets Description Yes
Read Less Info
Want to know what your home might be worth? Contact us for a FREE valuation!

Our team is ready to help you sell your home for the highest possible price ASAP
Bought with Coldwell Banker Oceanside Real Estate








