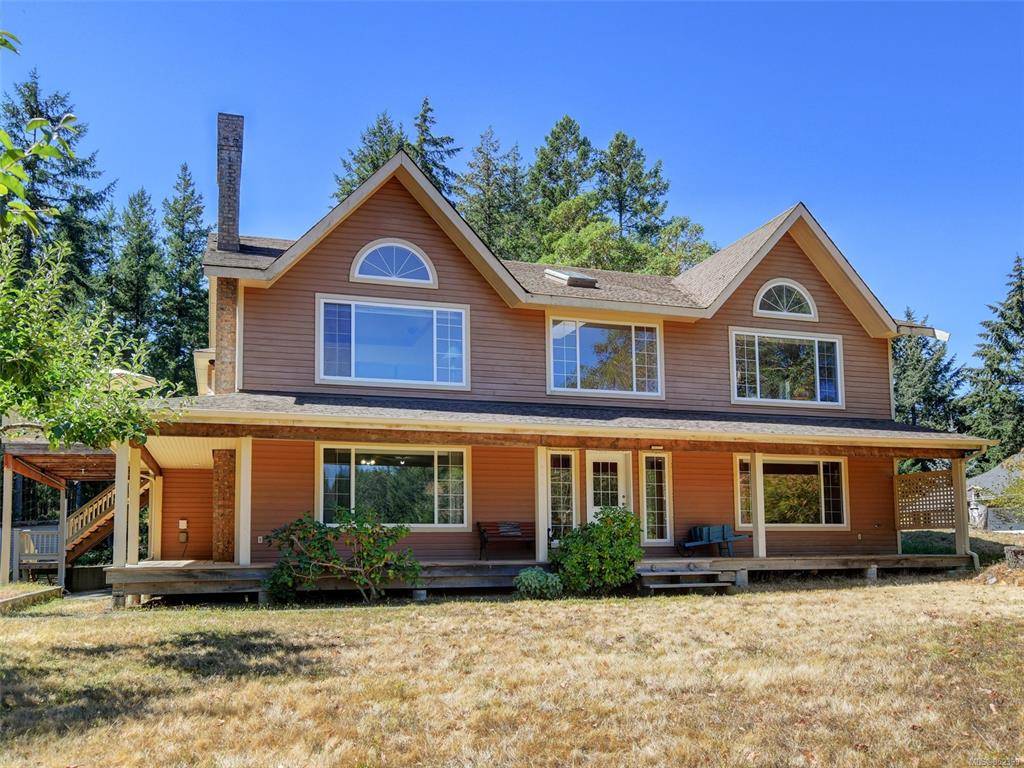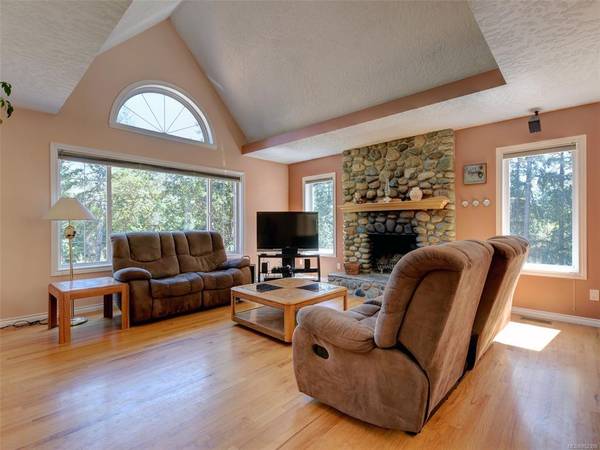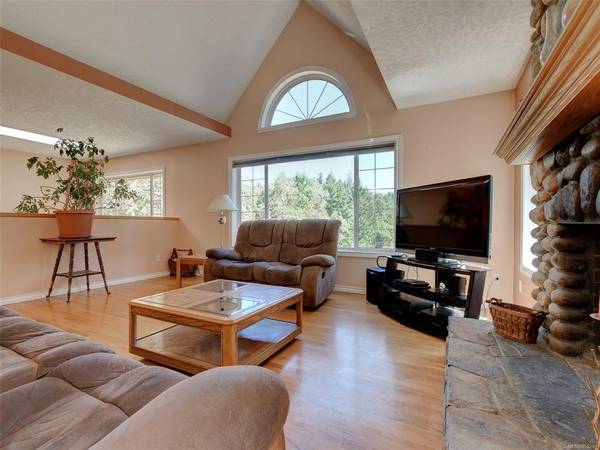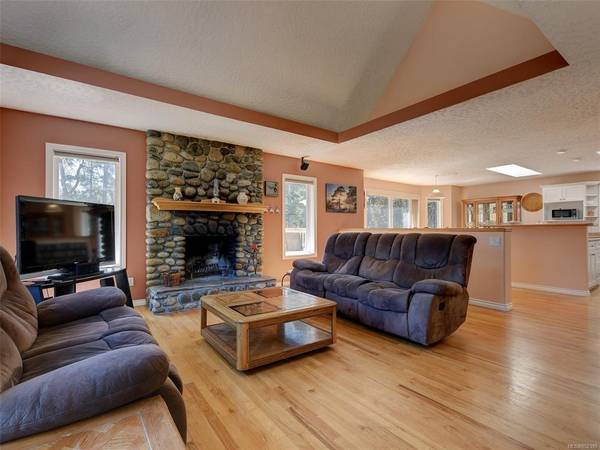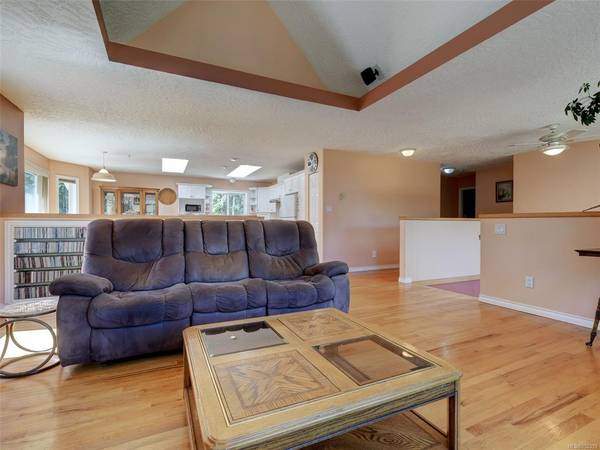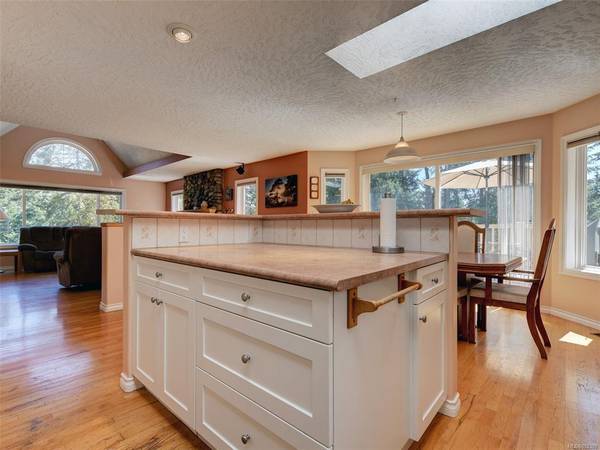$900,000
For more information regarding the value of a property, please contact us for a free consultation.
5 Beds
3 Baths
3,047 SqFt
SOLD DATE : 10/30/2020
Key Details
Sold Price $900,000
Property Type Single Family Home
Sub Type Single Family Detached
Listing Status Sold
Purchase Type For Sale
Square Footage 3,047 sqft
Price per Sqft $295
MLS Listing ID 852399
Sold Date 10/30/20
Style Main Level Entry with Upper Level(s)
Bedrooms 5
Rental Info Unrestricted
Year Built 1994
Annual Tax Amount $3,870
Tax Year 2019
Lot Size 1.020 Acres
Acres 1.02
Lot Dimensions 149 x 311
Property Description
Don't delay on this West Highlands ONE OWNER home located steps to Caleb Pike House, Twin Flower Park, West Fire Hall & the extensive Gowland-Todd Provincial Park with its stunning Saanich Inlet scenery & hiking trails PLUS this 1.02 acre lot backs directly onto municipal parkland gently used as a sand riding ring. Your family will love the small 6 home cul de sac with privacy, sun & mostly level land in its natural state, over height double garage. The 1994 two story home boasts a 420 sqft wrap around veranda, 270 sqft SW sundeck & over 3047 sqft of living space. Ground level two story entry with family rm off enjoys a large wood stove & roughed in wet bar, 2 bedrms, 3pce bath, laundry & garage, could accom a suite set up. Upstairs main living is sunny & bright with SW exposure, skylights & open plan living, dining & kitchen area, master bedrm & living rm with vaulted back lite ceilings, two more bedrms & large full bath. Many improvements yet does need some work & updating.
Location
Province BC
County Capital Regional District
Area Hi Western Highlands
Zoning Rural Residential
Direction East
Rooms
Other Rooms Storage Shed
Basement None
Main Level Bedrooms 2
Kitchen 1
Interior
Interior Features Ceiling Fan(s), Eating Area, Jetted Tub, Light Pipe, Storage, Vaulted Ceiling(s)
Heating Electric, Forced Air, Wood
Cooling None
Flooring Carpet, Hardwood, Linoleum, Tile
Fireplaces Number 1
Fireplaces Type Family Room, Living Room, Wood Burning, Wood Stove
Equipment Central Vacuum, Electric Garage Door Opener
Fireplace 1
Window Features Bay Window(s),Screens,Skylight(s),Vinyl Frames,Window Coverings
Appliance Dishwasher, F/S/W/D, Jetted Tub, Oven/Range Gas, Water Filters
Laundry In House
Exterior
Exterior Feature Balcony/Deck
Garage Spaces 2.0
Utilities Available Cable Available, Electricity Available
Roof Type Asphalt Shingle
Total Parking Spaces 6
Building
Lot Description Cul-de-sac, Level, Private, Rectangular Lot, Acreage, Central Location, No Through Road, Park Setting, Quiet Area, Rural Setting, See Remarks
Building Description Frame Wood,Insulation All,Wood, Main Level Entry with Upper Level(s)
Faces East
Foundation Slab, Yes
Sewer Septic System
Water Well: Drilled
Additional Building Potential
Structure Type Frame Wood,Insulation All,Wood
Others
Restrictions Building Scheme
Tax ID 018-265-014
Ownership Freehold
Acceptable Financing Purchaser To Finance
Listing Terms Purchaser To Finance
Pets Allowed Yes
Read Less Info
Want to know what your home might be worth? Contact us for a FREE valuation!

Our team is ready to help you sell your home for the highest possible price ASAP
Bought with RE/MAX Camosun



