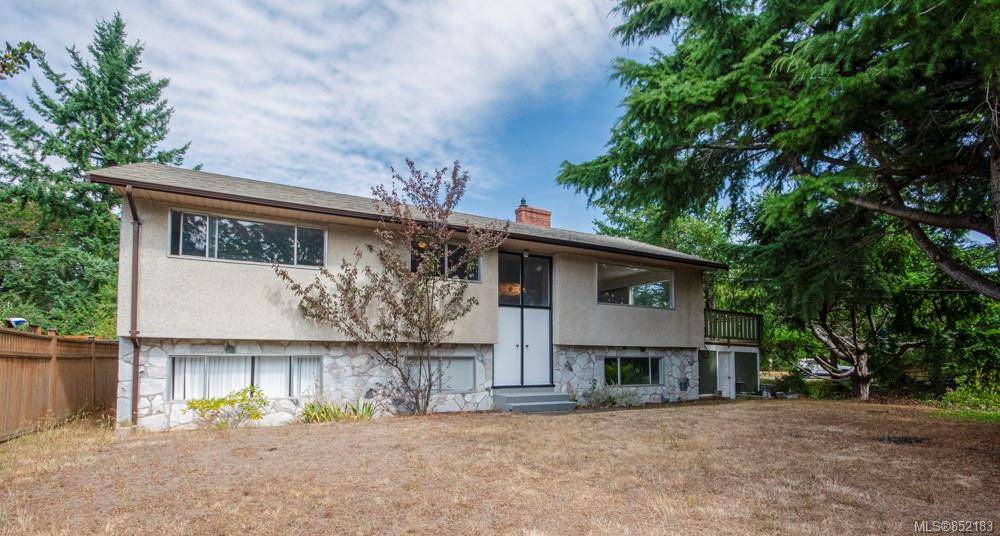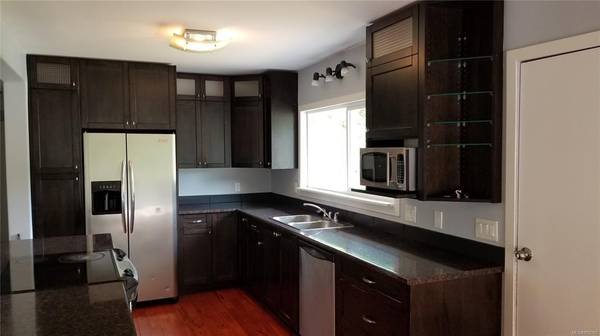$690,000
For more information regarding the value of a property, please contact us for a free consultation.
4 Beds
2 Baths
2,371 SqFt
SOLD DATE : 10/30/2020
Key Details
Sold Price $690,000
Property Type Single Family Home
Sub Type Single Family Detached
Listing Status Sold
Purchase Type For Sale
Square Footage 2,371 sqft
Price per Sqft $291
MLS Listing ID 852183
Sold Date 10/30/20
Style Main Level Entry with Lower/Upper Lvl(s)
Bedrooms 4
Rental Info Unrestricted
Year Built 1964
Annual Tax Amount $3,251
Tax Year 2019
Lot Size 7,840 Sqft
Acres 0.18
Property Description
Lower Tenant occupied and ready for immediate possession. Family neighbourhood home on no-thru road-hockey street, situated on quiet cul-de-sac in the sought after Lagoon area. Conveniently located steps away from Sangster elementary and Dunsmuir middle school. Modern open floor plan in a ’64 character w/coved ceilings, Oak-End floors under carpets, newer shaker kitchen cabinetry, double sink in 5 pce. main bath, 3 bedrooms, a large living room with a era fireplace & dining area w/ sliders to large sunny deck. Bonus large family room on the lower level. Also on lower level, Shared Laundry with a bright 1BR + den suite, Large fenced yard & lots of off street parking.200 amp service, central vac, & closed in single garage. Lower Suite is rented Mo. to Mo. $875 + 1/3% Utils. & tenant would like to stay.
Location
Province BC
County Capital Regional District
Area Co Lagoon
Zoning SFD
Direction South
Rooms
Other Rooms Storage Shed
Basement Finished, Walk-Out Access, With Windows
Main Level Bedrooms 3
Kitchen 2
Interior
Interior Features Eating Area, Storage
Heating Forced Air, Natural Gas, Wood
Cooling None
Flooring Basement Slab, Carpet, Hardwood, Mixed, Tile, Vinyl, Wood
Fireplaces Number 1
Fireplaces Type Living Room
Equipment Central Vacuum, Electric Garage Door Opener
Fireplace 1
Window Features Aluminum Frames,Window Coverings
Appliance Dishwasher, Dryer, Oven/Range Electric, Range Hood, Refrigerator, Washer
Laundry Common Area
Exterior
Exterior Feature Balcony/Patio, Fencing: Full
Garage Spaces 1.0
Roof Type Fibreglass Shingle
Handicap Access Master Bedroom on Main
Parking Type Attached, Driveway, Garage
Total Parking Spaces 4
Building
Lot Description Cul-de-sac, Corner, Irregular Lot
Building Description Frame Wood,Insulation: Ceiling,Insulation: Walls,Stucco, Main Level Entry with Lower/Upper Lvl(s)
Faces South
Foundation Poured Concrete
Sewer Septic System
Water Municipal
Architectural Style West Coast
Additional Building Exists
Structure Type Frame Wood,Insulation: Ceiling,Insulation: Walls,Stucco
Others
Tax ID 004-501-233
Ownership Freehold
Acceptable Financing Purchaser To Finance
Listing Terms Purchaser To Finance
Pets Description Yes
Read Less Info
Want to know what your home might be worth? Contact us for a FREE valuation!

Our team is ready to help you sell your home for the highest possible price ASAP
Bought with RE/MAX Camosun








