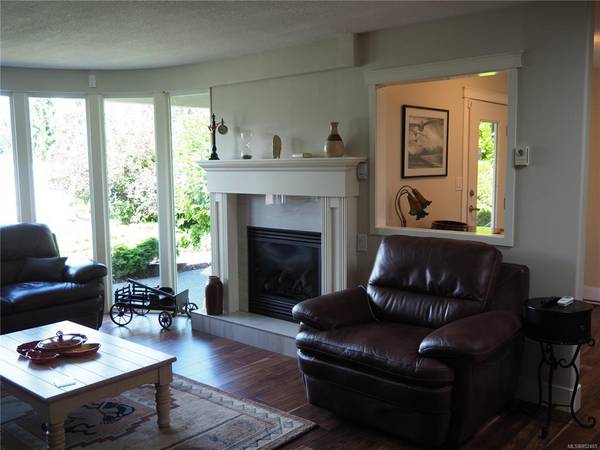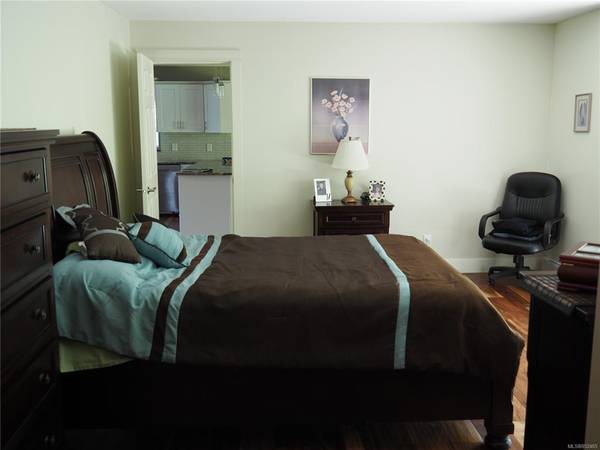$595,000
For more information regarding the value of a property, please contact us for a free consultation.
3 Beds
2 Baths
1,811 SqFt
SOLD DATE : 10/27/2020
Key Details
Sold Price $595,000
Property Type Single Family Home
Sub Type Single Family Detached
Listing Status Sold
Purchase Type For Sale
Square Footage 1,811 sqft
Price per Sqft $328
MLS Listing ID 852465
Sold Date 10/27/20
Style Rancher
Bedrooms 3
Rental Info Unrestricted
Year Built 1993
Annual Tax Amount $4,701
Tax Year 2020
Lot Size 6,969 Sqft
Acres 0.16
Property Description
Beautifully updated rancher features new hardwood flooring, near new top of the line appliances, granite counter top to accent new kitchen layout and cabinetry. Note the bank of pot drawers for ease of access and two corner lazy Susan racks in the kitchen. Both remodeled bathrooms have full size walk-in showers. The main living spaces of the home have an open concept design which results in plenty of natural light to brighten the interior. Natural Gas fireplace in living room and free standing gas stove in family room take care of primary heating needs, and at a very economical cost. New electric baseboard heaters are also in place should you prefer to use these. Self tending Landscaping of this 7,223 Sq. ft. lot minimizes the care and maintenance of the property. You'll have more time to enjoy the extensive patio area in the sunny back yard. Your quiet residential street even offers you a pleasant view of the ocean! Chemainus beach, the Festival Theatre, a great grocery store nearby!
Location
Province BC
County North Cowichan, Municipality Of
Area Du Chemainus
Direction North
Rooms
Basement None
Main Level Bedrooms 3
Kitchen 1
Interior
Interior Features Breakfast Nook, Ceiling Fan(s), Dining/Living Combo
Heating Baseboard, Electric, Natural Gas
Cooling None
Flooring Hardwood
Fireplaces Number 2
Fireplaces Type Family Room, Gas, Living Room
Equipment Electric Garage Door Opener
Fireplace 1
Window Features Bay Window(s),Insulated Windows,Vinyl Frames
Appliance F/S/W/D, Microwave
Laundry In House
Exterior
Exterior Feature Low Maintenance Yard
Garage Spaces 2.0
Utilities Available Cable Available, Electricity Available, Natural Gas Available, Phone Available
Roof Type Fibreglass Shingle
Handicap Access Master Bedroom on Main, No Step Entrance, Wheelchair Friendly
Parking Type Garage Double, RV Access/Parking
Total Parking Spaces 2
Building
Building Description Frame,Insulation All,Stucco, Rancher
Faces North
Foundation Poured Concrete, Slab
Sewer Sewer Available
Water Municipal
Architectural Style California
Structure Type Frame,Insulation All,Stucco
Others
Restrictions Building Scheme
Tax ID 018-617-182
Ownership Freehold
Acceptable Financing Clear Title
Listing Terms Clear Title
Pets Description Yes
Read Less Info
Want to know what your home might be worth? Contact us for a FREE valuation!

Our team is ready to help you sell your home for the highest possible price ASAP
Bought with Royal LePage Nanaimo Realty (NanIsHwyN)








