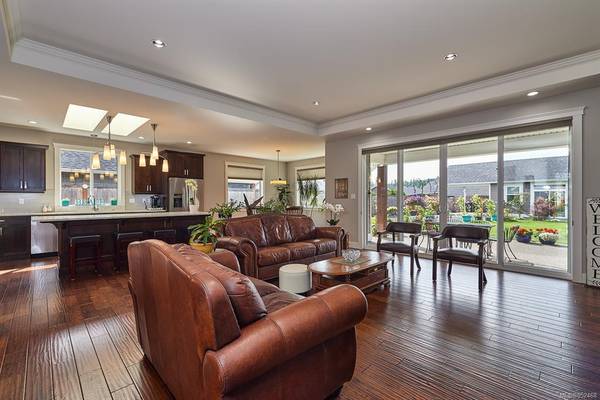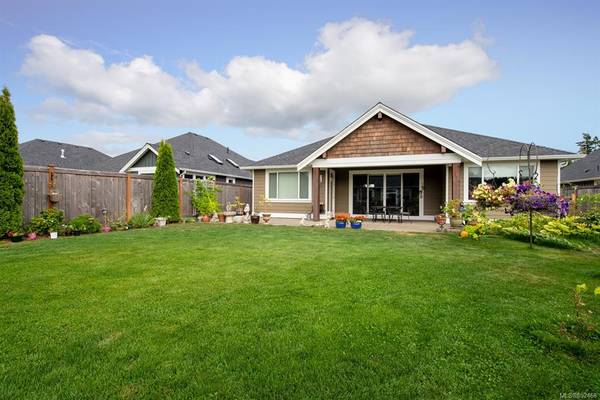$960,000
For more information regarding the value of a property, please contact us for a free consultation.
4 Beds
3 Baths
2,661 SqFt
SOLD DATE : 10/01/2020
Key Details
Sold Price $960,000
Property Type Single Family Home
Sub Type Single Family Detached
Listing Status Sold
Purchase Type For Sale
Square Footage 2,661 sqft
Price per Sqft $360
MLS Listing ID 852468
Sold Date 10/01/20
Style Rancher
Bedrooms 4
Rental Info Unrestricted
Year Built 2015
Annual Tax Amount $4,886
Tax Year 2019
Lot Size 0.270 Acres
Acres 0.27
Lot Dimensions 62 x 190
Property Description
Upscale Executive Home with additional nicely appointed 1 bedroom Carriage Home. This property is situated on 1/3 acre lot and is a short walk to downtown Parksville and beach. The main home is almost 2000 sq ft with luxury finishes & custom features such as 8 ft island in the Chefs kitchen, hot water on demand, heat pump for climate control and a large laundry room with great storage. The separate 688 sq ft, 1 bedroom, self-contained carriage home has its own address (172 Skylark Avenue), separate hydro and gas meter & both homes have separate yards & are fully fenced. Beautifully landscaped yard and gardens. Has a high carport for parking an RV, another car or extending the shop/suite. Home Warranty is in place. 3 blocks to Thrifty Centre or 5 blocks to the beach. Call 250-951-6200 for details
Location
Province BC
County Parksville, City Of
Area Pq Parksville
Zoning RS1
Direction North
Rooms
Other Rooms Workshop
Basement Crawl Space
Main Level Bedrooms 3
Kitchen 2
Interior
Heating Electric, Heat Pump
Cooling Central Air
Flooring Hardwood, Tile, Wood
Fireplaces Number 1
Fireplaces Type Gas
Fireplace 1
Window Features Blinds,Window Coverings
Appliance F/S/W/D
Laundry In House
Exterior
Exterior Feature Balcony/Patio, Fencing: Full, Garden
Garage Spaces 2.0
Carport Spaces 1
Roof Type Fibreglass Shingle
Handicap Access Accessible Entrance, Ground Level Main Floor, Master Bedroom on Main, Wheelchair Friendly
Parking Type Carport, Garage Double, Guest, RV Access/Parking
Total Parking Spaces 2
Building
Lot Description Level, Central Location, Recreation Nearby, Southern Exposure
Building Description Cement Fibre,Frame,Insulation: Ceiling,Insulation: Walls, Rancher
Faces North
Foundation Yes
Sewer Sewer To Lot
Water Municipal
Additional Building Exists
Structure Type Cement Fibre,Frame,Insulation: Ceiling,Insulation: Walls
Others
Tax ID 028-082-834
Ownership Freehold
Pets Description Yes
Read Less Info
Want to know what your home might be worth? Contact us for a FREE valuation!

Our team is ready to help you sell your home for the highest possible price ASAP
Bought with eXp Realty








