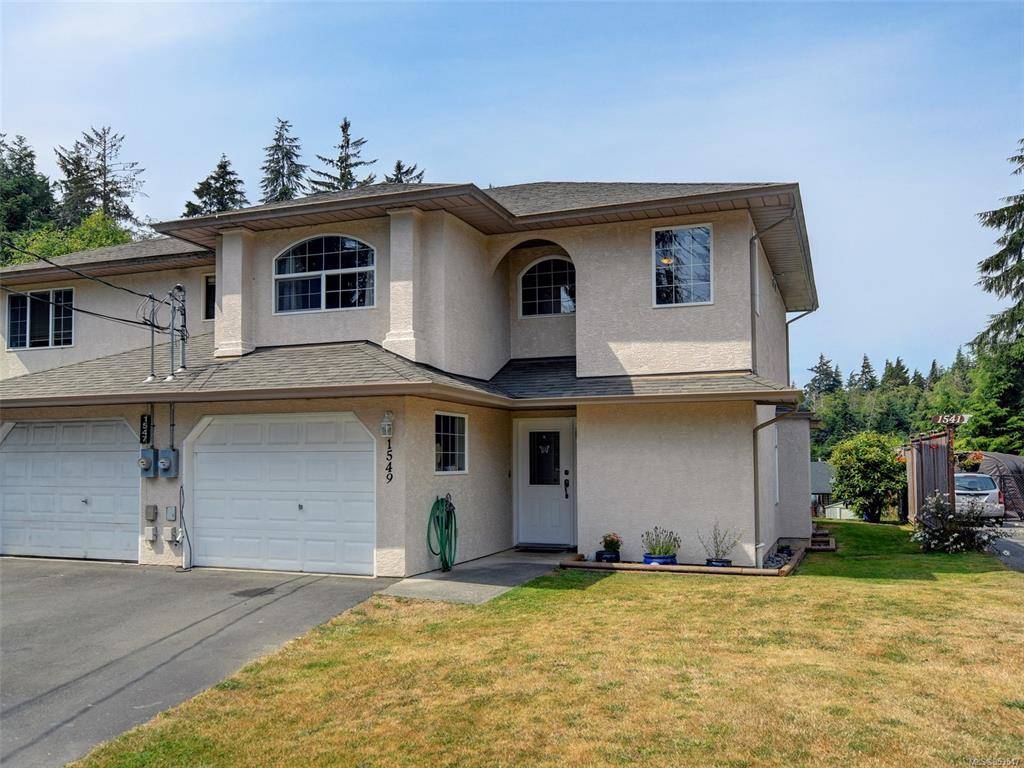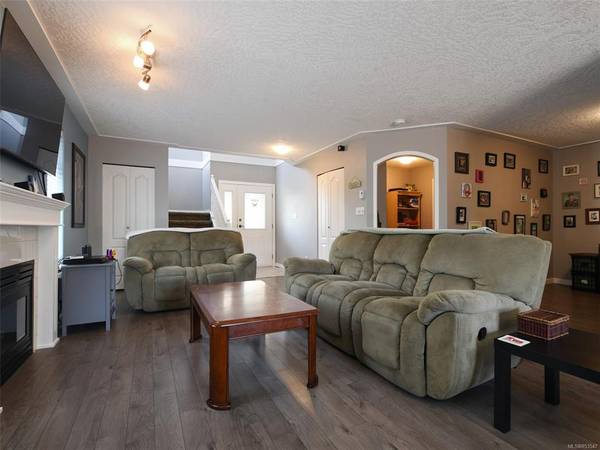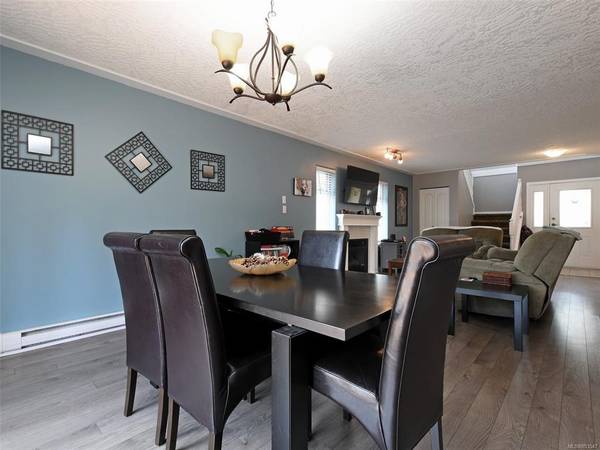$500,000
For more information regarding the value of a property, please contact us for a free consultation.
3 Beds
3 Baths
1,606 SqFt
SOLD DATE : 12/15/2020
Key Details
Sold Price $500,000
Property Type Multi-Family
Sub Type Half Duplex
Listing Status Sold
Purchase Type For Sale
Square Footage 1,606 sqft
Price per Sqft $311
MLS Listing ID 853547
Sold Date 12/15/20
Style Duplex Side/Side
Bedrooms 3
Rental Info Unrestricted
Year Built 1998
Annual Tax Amount $2,392
Tax Year 2019
Lot Size 5,227 Sqft
Acres 0.12
Property Description
Super clean & tastefully updated half-duplex located in quiet, family friendly neighborhood! All of this & more at an affordable price in desirable Whiffin Spit area! This turn-key half-duplex is move-in-ready with 3 bedrooms, 3 bathrooms, & over 1,600 sq.ft of living space. Freshly painted main level features open-concept floor plan with large living room & propane fireplace. In-line dining area with slider to sunny back deck & generous rear yard. Bright white kitchen with stainless appliances & new counter-tops. Bonus home den makes for great office or family room. New laminate floors throughout main & in all bedrooms. Upstairs, find sizable master bedroom with walk-through closet & 4-pce ensuite. Two addtl. bedrooms of good size, laundry closet, & 4-pce main complete the upper floor. Huge backyard is fenced & is perfect for entertaining with the large back deck. Single car garage for added storage. Walking distance to Whiffin Spit Park & close to all amenities. So much more!
Location
Province BC
County Capital Regional District
Area Sk Whiffin Spit
Direction Southwest
Rooms
Other Rooms Storage Shed
Basement None
Kitchen 1
Interior
Interior Features Controlled Entry, Dining/Living Combo, Storage, Vaulted Ceiling(s)
Heating Baseboard, Electric
Cooling None
Flooring Carpet, Laminate, Linoleum, Tile
Fireplaces Number 1
Fireplaces Type Living Room, Propane
Fireplace 1
Window Features Blinds,Insulated Windows
Appliance Dishwasher, F/S/W/D
Laundry In House
Exterior
Exterior Feature Balcony/Deck, Fencing: Partial
Garage Spaces 1.0
Utilities Available Cable Available, Electricity Available, Garbage, Phone Available, Recycling
Roof Type Asphalt Shingle
Handicap Access Accessible Entrance, Ground Level Main Floor
Parking Type Attached, Driveway, Garage
Total Parking Spaces 1
Building
Lot Description Cul-de-sac, Irregular Lot, Level, Private, Serviced, Family-Oriented Neighbourhood, Quiet Area
Building Description Insulation: Ceiling,Insulation: Walls,Stucco, Duplex Side/Side
Faces Southwest
Story 2
Foundation Slab
Sewer Septic System
Water Municipal
Additional Building None
Structure Type Insulation: Ceiling,Insulation: Walls,Stucco
Others
Tax ID 023-986-883
Ownership Freehold/Strata
Pets Description Cats, Dogs
Read Less Info
Want to know what your home might be worth? Contact us for a FREE valuation!

Our team is ready to help you sell your home for the highest possible price ASAP
Bought with Macdonald Realty Victoria








