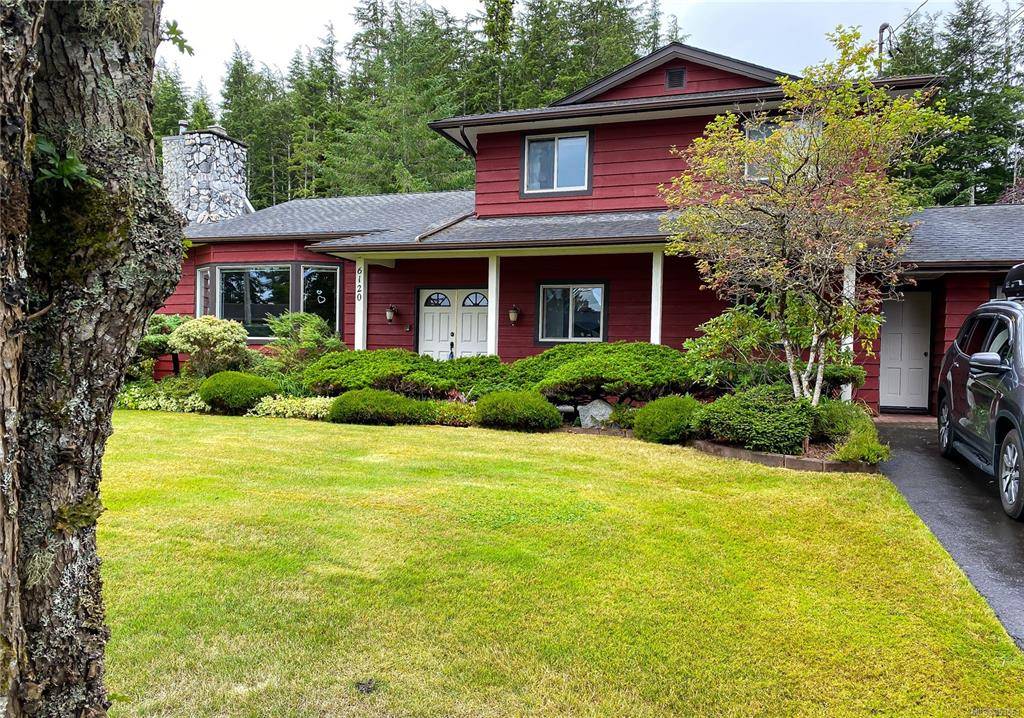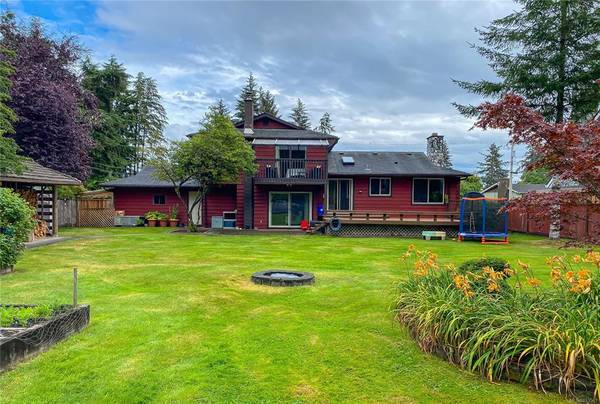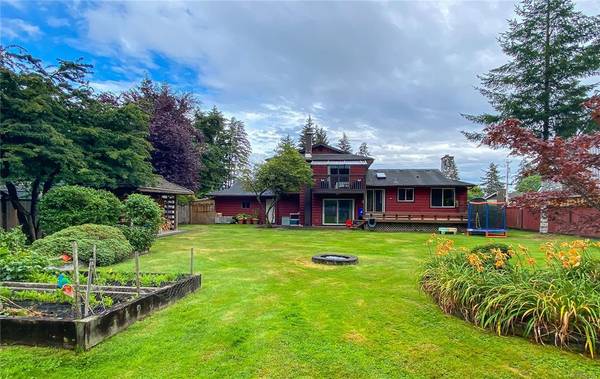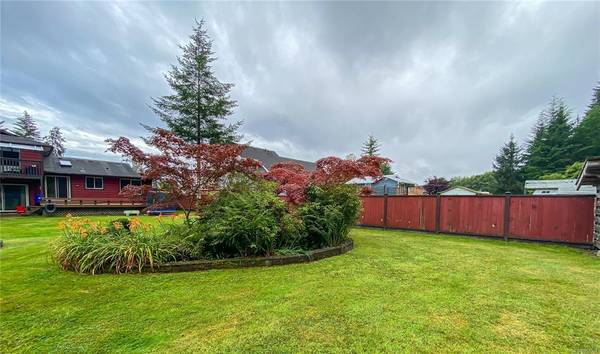$500,000
For more information regarding the value of a property, please contact us for a free consultation.
4 Beds
3 Baths
2,121 SqFt
SOLD DATE : 10/30/2020
Key Details
Sold Price $500,000
Property Type Single Family Home
Sub Type Single Family Detached
Listing Status Sold
Purchase Type For Sale
Square Footage 2,121 sqft
Price per Sqft $235
MLS Listing ID 853561
Sold Date 10/30/20
Style Split Level
Bedrooms 4
Rental Info Unrestricted
Year Built 1977
Annual Tax Amount $3,600
Tax Year 2020
Lot Size 0.390 Acres
Acres 0.39
Property Description
Come see this custom built 4 bedroom 3 bathroom home in the Stories Beach area of Port Hardy. The property is absolutely amazing - backing onto Crown Land, fully fenced, extremely private and the list goes on. This home has been lovingly cared for over the past and it shows throughout. Custom cabinets from the Cabinet Shop in Port McNeill, granite countertop, tiled backsplash and stainless appliances. Good size family room with Pacific Energy woodstove (certified within the past 4 years). Separate dining room. Living room with wood fireplace. Bedroom on lower level has new carpet and built-in wall-to-wall cabinets - awesome if you are looking for an office. Master bedroom on the top floor has 3 piece ensuite and its own private deck. Both other bedrooms are a good size. Deck off kitchen has been freshly stained. Back yard extensively landscaped. All 3 bathrooms have been upgraded. A perfect family home
Location
Province BC
County Port Hardy, District Of
Area Ni Port Hardy
Zoning R2
Direction East
Rooms
Basement Finished
Kitchen 1
Interior
Interior Features Dining Room, Eating Area
Heating Electric, Forced Air
Cooling None
Flooring Mixed
Fireplaces Number 2
Fireplaces Type Wood Burning, Wood Stove
Fireplace 1
Window Features Insulated Windows,Vinyl Frames
Appliance Dishwasher, F/S/W/D, Oven Built-In, Range Hood
Laundry In House
Exterior
Exterior Feature Balcony/Deck, Fenced, Fencing: Full, Garden, Playground
Garage Spaces 2.0
Roof Type Fibreglass Shingle
Handicap Access Ground Level Main Floor
Parking Type Driveway, Garage Double, RV Access/Parking
Total Parking Spaces 2
Building
Lot Description Level, Private, Family-Oriented Neighbourhood, No Through Road, Quiet Area
Building Description Insulation All,Wood, Split Level
Faces East
Foundation Slab
Sewer Sewer Available
Water Municipal
Architectural Style West Coast
Structure Type Insulation All,Wood
Others
Tax ID 002-495-660
Ownership Freehold
Acceptable Financing Refer To Mortgagee
Listing Terms Refer To Mortgagee
Pets Description Yes
Read Less Info
Want to know what your home might be worth? Contact us for a FREE valuation!

Our team is ready to help you sell your home for the highest possible price ASAP
Bought with 460 Realty Inc. (NA)








