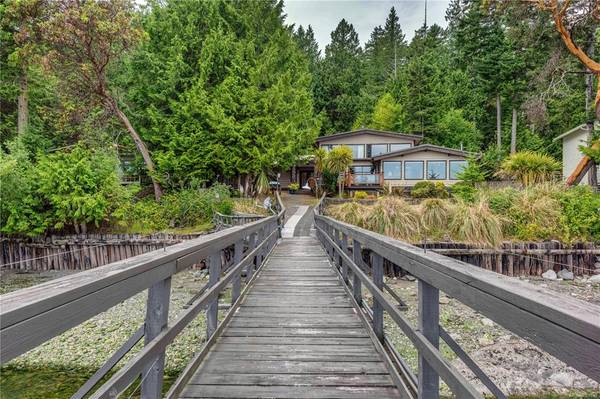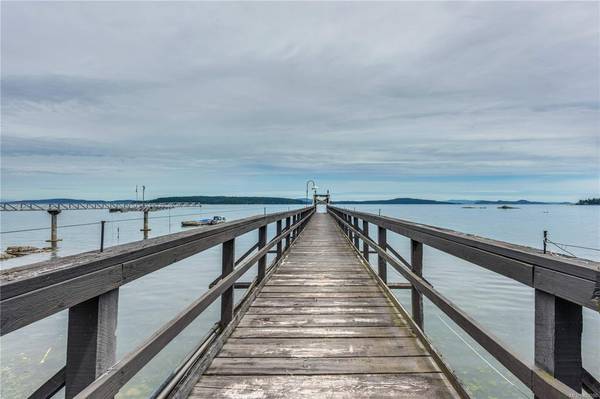$894,000
For more information regarding the value of a property, please contact us for a free consultation.
4 Beds
3 Baths
3,596 SqFt
SOLD DATE : 03/01/2021
Key Details
Sold Price $894,000
Property Type Single Family Home
Sub Type Single Family Detached
Listing Status Sold
Purchase Type For Sale
Square Footage 3,596 sqft
Price per Sqft $248
MLS Listing ID 853590
Sold Date 03/01/21
Style Main Level Entry with Upper Level(s)
Bedrooms 4
Rental Info Unrestricted
Year Built 1990
Annual Tax Amount $2,669
Tax Year 2019
Lot Size 0.500 Acres
Acres 0.5
Property Description
Look no further and be swept away by this stunning West facing oceanfront quality built 4bd 3bth 3500 sqft home, located on picturesque Piers Island. The interior offers lots of space w/ a professional addition, vaulted ceiling, heated floor, media room & more. Enjoy views from the great room, dining area & kitchen all in one. Additional bdrms, office, bthrm & living room are also on the main floor. Upstairs offers a loft area w/ views as well as a M. bdrm, fireplace, walk-in closet & en-suite. The half-acre lot is landscaped w/natural vegetation, a strawberry patch & has lots of sunlight. Also with a detached workshop, sauna, and deck w/ an unobstructed ocean & island views. The lot features a private all-weather dock for an easy 10min commute to Sidney. On city water, hydro, cable & borders a shared park w/ many hiking trails & a road for electric vehicles only. With many upgrades including, dock, metal roof, HVAC, generator, heat pump & more, this property should not be missed!
Location
Province BC
County Capital Regional District
Area Gi Piers Island
Direction East
Rooms
Other Rooms Storage Shed
Basement Crawl Space
Main Level Bedrooms 2
Kitchen 1
Interior
Interior Features Dining Room, Sauna, Storage, Vaulted Ceiling(s)
Heating Baseboard, Electric, Wood
Cooling None
Flooring Carpet
Fireplaces Number 2
Fireplaces Type Family Room, Living Room, Wood Stove
Fireplace 1
Window Features Blinds,Skylight(s),Window Coverings
Appliance Dishwasher, Dryer, Oven/Range Electric, Refrigerator, Washer
Laundry In House
Exterior
Exterior Feature Balcony/Patio, Fencing: Partial
Waterfront 1
Waterfront Description Ocean
View Y/N 1
View Ocean, Other
Roof Type Asphalt Torch On,Fibreglass Shingle
Handicap Access Ground Level Main Floor, No Step Entrance
Parking Type Driveway
Building
Lot Description Dock/Moorage, Irregular Lot, Private
Building Description Frame Wood,Wood, Main Level Entry with Upper Level(s)
Faces East
Foundation Poured Concrete
Sewer Septic System
Water Municipal
Architectural Style West Coast
Structure Type Frame Wood,Wood
Others
Restrictions Building Scheme
Tax ID 000-747-980
Ownership Freehold
Pets Description Aquariums, Birds, Caged Mammals, Cats, Dogs, Yes
Read Less Info
Want to know what your home might be worth? Contact us for a FREE valuation!

Our team is ready to help you sell your home for the highest possible price ASAP
Bought with Macdonald Realty Ltd. (Sid)








